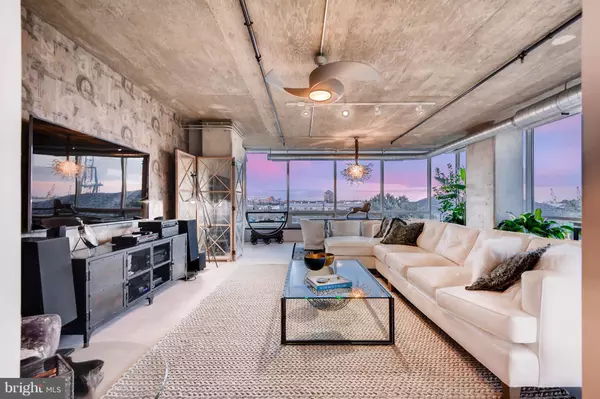$664,000
$689,900
3.8%For more information regarding the value of a property, please contact us for a free consultation.
2 Beds
3 Baths
2,203 SqFt
SOLD DATE : 08/25/2017
Key Details
Sold Price $664,000
Property Type Condo
Sub Type Condo/Co-op
Listing Status Sold
Purchase Type For Sale
Square Footage 2,203 sqft
Price per Sqft $301
Subdivision Silo Point
MLS Listing ID 1001171285
Sold Date 08/25/17
Style Contemporary
Bedrooms 2
Full Baths 2
Half Baths 1
Condo Fees $1,166/mo
HOA Y/N N
Abv Grd Liv Area 2,203
Originating Board MRIS
Year Built 2009
Annual Tax Amount $12,912
Tax Year 2016
Property Description
Former Developers Model Largest 1 level plan at Silo Point- Industrial modern condo overlooking the working harbor. Enjoy the trains & cargo ships going buy from Balcony. Floor to ceiling glass & motorized shades, Gourmet Kitchen with Viking S.S Appliances. 3 gated Pkg . Large Master w/ custom closet. Soaking tub/sep shower. Elevator Bldg but stairs are right out side door for quick pet walks.
Location
State MD
County Baltimore City
Zoning D
Rooms
Other Rooms Living Room, Dining Room, Primary Bedroom, Bedroom 2, Kitchen, Laundry
Main Level Bedrooms 2
Interior
Interior Features Kitchen - Island, Combination Dining/Living, Primary Bath(s), Upgraded Countertops, Window Treatments, Floor Plan - Open
Hot Water Multi-tank, Natural Gas
Heating Heat Pump(s), Geothermal Heat Pump
Cooling Central A/C
Equipment Dishwasher, Disposal, ENERGY STAR Dishwasher, ENERGY STAR Clothes Washer, Oven/Range - Electric, Oven - Self Cleaning, Refrigerator
Fireplace N
Appliance Dishwasher, Disposal, ENERGY STAR Dishwasher, ENERGY STAR Clothes Washer, Oven/Range - Electric, Oven - Self Cleaning, Refrigerator
Heat Source Natural Gas
Exterior
Garage Spaces 3.0
Community Features Moving Fees Required, Moving In Times, Elevator Use, Commercial Vehicles Prohibited, Pets - Allowed, Pets - Size Restrict
Amenities Available Beauty Salon, Billiard Room, Club House, Elevator, Exercise Room, Fitness Center, Meeting Room, Party Room
Waterfront Description None
View Y/N Y
Water Access N
View Water
Accessibility 36\"+ wide Halls
Attached Garage 3
Total Parking Spaces 3
Garage Y
Private Pool N
Building
Story 1
Unit Features Hi-Rise 9+ Floors
Sewer Public Sewer
Water Public
Architectural Style Contemporary
Level or Stories 1
Additional Building Above Grade
New Construction N
Schools
School District Baltimore City Public Schools
Others
HOA Fee Include Ext Bldg Maint,Management,Insurance,Parking Fee,Reserve Funds,Sewer,Snow Removal,Trash,Water
Senior Community No
Tax ID 0324112024 139H
Ownership Condominium
Special Listing Condition Standard
Read Less Info
Want to know what your home might be worth? Contact us for a FREE valuation!

Our team is ready to help you sell your home for the highest possible price ASAP

Bought with Azam M Khan • Long & Foster Real Estate, Inc.

"My job is to find and attract mastery-based agents to the office, protect the culture, and make sure everyone is happy! "
14291 Park Meadow Drive Suite 500, Chantilly, VA, 20151






