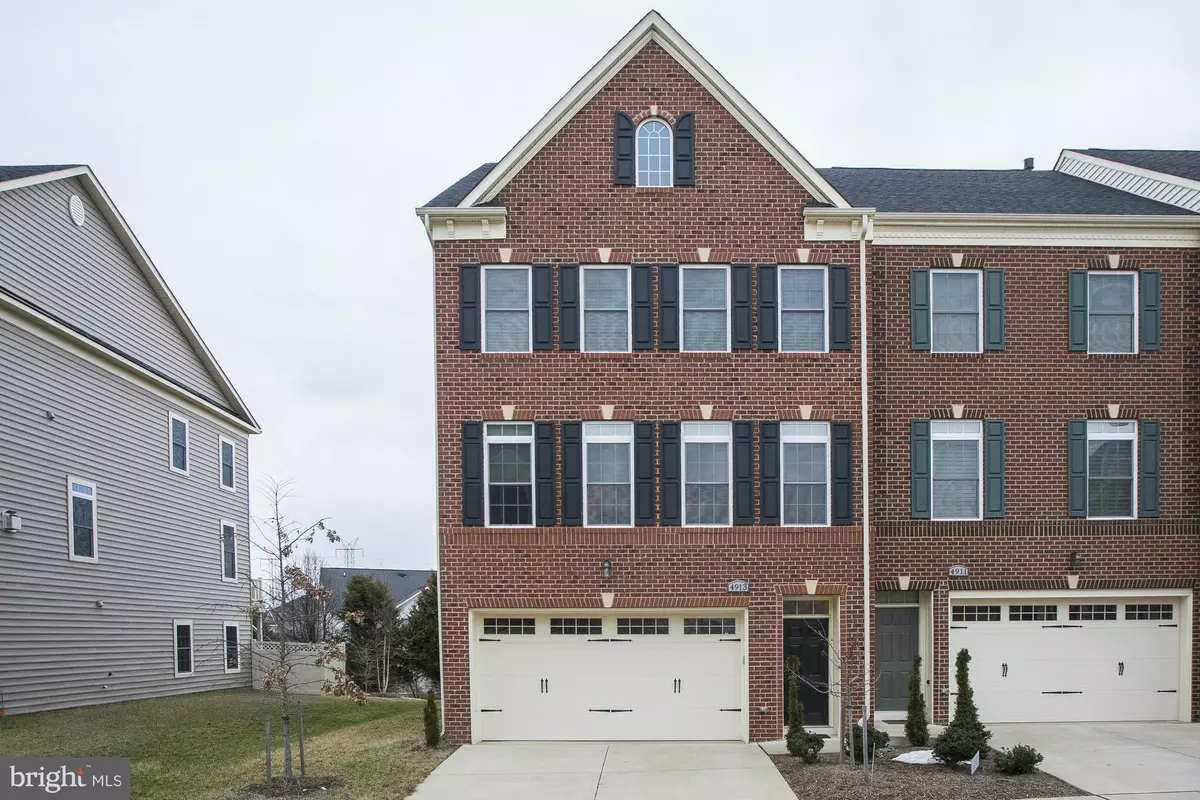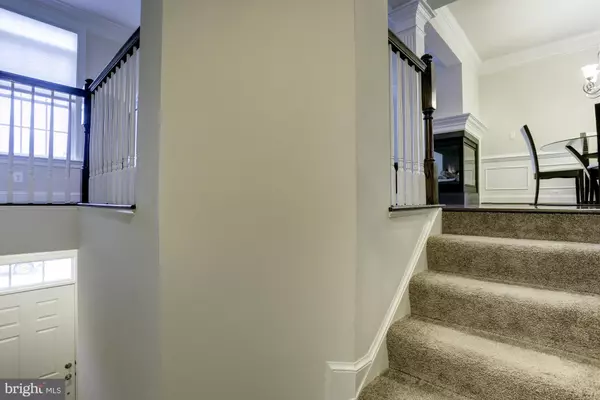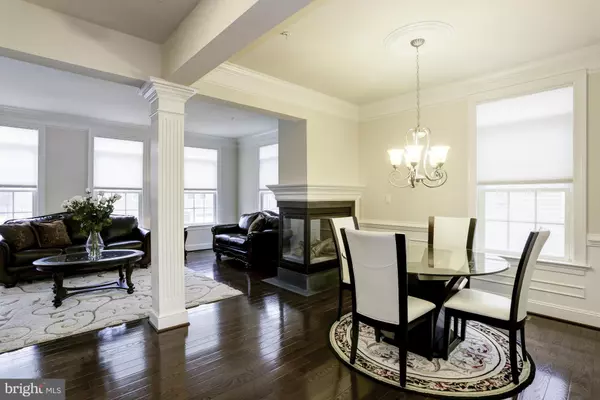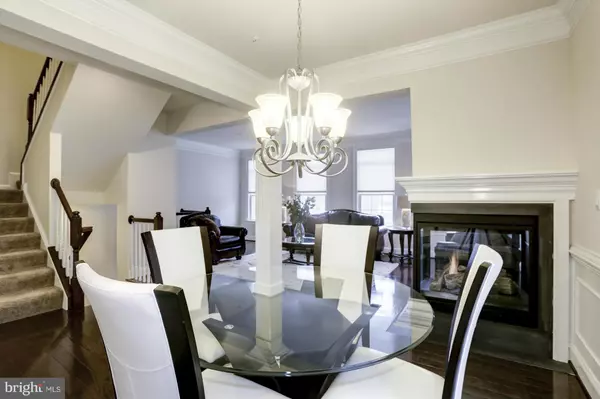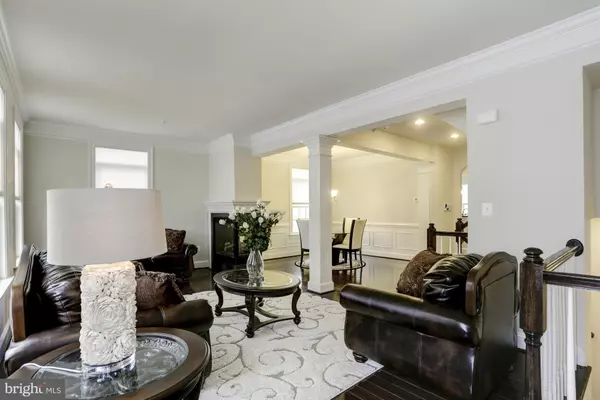$420,000
$429,000
2.1%For more information regarding the value of a property, please contact us for a free consultation.
3 Beds
4 Baths
3,094 Sqft Lot
SOLD DATE : 04/04/2016
Key Details
Sold Price $420,000
Property Type Townhouse
Sub Type End of Row/Townhouse
Listing Status Sold
Purchase Type For Sale
Subdivision Fairwood-Phase 2-Plat 10
MLS Listing ID 1001063849
Sold Date 04/04/16
Style Colonial
Bedrooms 3
Full Baths 2
Half Baths 2
HOA Fees $70/mo
HOA Y/N Y
Originating Board MRIS
Year Built 2013
Annual Tax Amount $5,124
Tax Year 2015
Lot Size 3,094 Sqft
Acres 0.07
Property Description
Immaculate & perfectly maintained, end unit town home in pristine condition. This Fairwood Community Carnegie Place Model features every upgrade offered in the model home and more. Inviting and open floor plan, hardwood floors throughout the main level, Natural light floods this home. Security system includes intercom throughout, advanced technology package & large deck. Three mounted TVs convey.
Location
State MD
County Prince Georges
Zoning MXC
Rooms
Basement Connecting Stairway, Outside Entrance, Fully Finished
Interior
Interior Features Kitchen - Island, Kitchen - Table Space, Dining Area, Upgraded Countertops, Window Treatments, Recessed Lighting
Hot Water Natural Gas
Heating Forced Air
Cooling Central A/C
Fireplaces Number 1
Equipment Cooktop, Dishwasher, Dryer - Front Loading, Microwave, Oven - Wall, Refrigerator, Washer - Front Loading
Fireplace Y
Window Features Atrium,Screens
Appliance Cooktop, Dishwasher, Dryer - Front Loading, Microwave, Oven - Wall, Refrigerator, Washer - Front Loading
Heat Source Natural Gas
Exterior
Parking Features Garage Door Opener
Garage Spaces 2.0
Utilities Available Cable TV Available
Water Access N
Roof Type Asphalt
Accessibility Other
Attached Garage 2
Total Parking Spaces 2
Garage Y
Private Pool N
Building
Story 3+
Sewer Public Septic, Public Sewer
Water Public
Architectural Style Colonial
Level or Stories 3+
Structure Type Dry Wall,Tray Ceilings
New Construction N
Schools
Elementary Schools Kingsford
High Schools Charles Herbert Flowers
School District Prince George'S County Public Schools
Others
Senior Community No
Tax ID 17073731239
Ownership Fee Simple
Security Features Intercom,Carbon Monoxide Detector(s),Smoke Detector,Security System
Special Listing Condition Standard
Read Less Info
Want to know what your home might be worth? Contact us for a FREE valuation!

Our team is ready to help you sell your home for the highest possible price ASAP

Bought with Kenneth O Lewis • Realty Advantage

"My job is to find and attract mastery-based agents to the office, protect the culture, and make sure everyone is happy! "
14291 Park Meadow Drive Suite 500, Chantilly, VA, 20151

