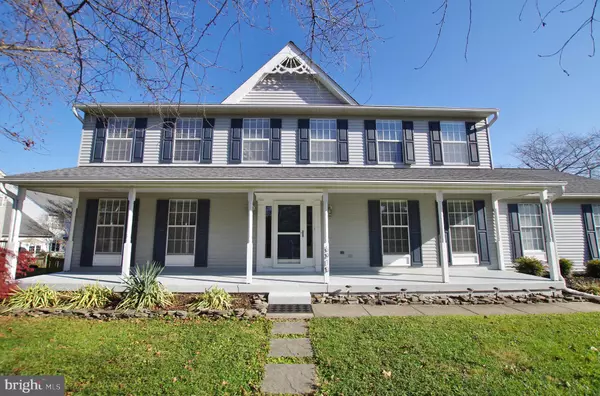$451,000
$429,900
4.9%For more information regarding the value of a property, please contact us for a free consultation.
4 Beds
3 Baths
3,260 SqFt
SOLD DATE : 01/07/2021
Key Details
Sold Price $451,000
Property Type Single Family Home
Sub Type Detached
Listing Status Sold
Purchase Type For Sale
Square Footage 3,260 sqft
Price per Sqft $138
Subdivision Kingsbrook
MLS Listing ID MDFR274606
Sold Date 01/07/21
Style Colonial
Bedrooms 4
Full Baths 2
Half Baths 1
HOA Fees $91/ann
HOA Y/N Y
Abv Grd Liv Area 2,420
Originating Board BRIGHT
Year Built 1991
Annual Tax Amount $4,593
Tax Year 2020
Lot Size 9,260 Sqft
Acres 0.21
Property Description
Charming farmhouse style Colonial with beautiful landscaping located in the desirable community of Kingsbrook! Situated on a quiet cul-de-sac with a rocking chair front porch, this 4 bedroom, 2.5 bathroom home offers over 3,200 square feet of living space. As you enter the main level of the home, you will find yourself in a two-story foyer that opens to either a spacious living room or formal dining room. Further down the hall you enter into an updated kitchen with granite counters, stainless steel appliances, breakfast bar, and table space breakfast area. Directly off the kitchen is a cozy family room with wood burning fireplace and elegant built-in bookshelves. The kitchen also provides direct access to a large deck and fenced backyard for outdoor relaxation or entertaining. On the upper level you will find an inviting owner's suite with cathedral ceiling, two walk-in closets, double sink vanity, soaking tub, and separate shower. There are an additional three bedrooms on this level with plenty of closet space and a hall bathroom with double sink vanity. The lower level offers an enormous recreation room and convenient storage area. And parking is never a problem thanks to an oversized two-car garage with additional built-in storage. The community of Kingsbrook offers an outdoor pool, tennis courts, walking paths; and is located close to shopping, restaurants, and entertainment. Plus, commuting is always a breeze with easy access to Route I-270 and Route I-70. Just minutes to Historic Downtown Frederick with all it's wonderful amenities and festivities throughout the year. Welcome Home!
Location
State MD
County Frederick
Zoning PUD
Direction West
Rooms
Other Rooms Living Room, Dining Room, Primary Bedroom, Bedroom 2, Bedroom 3, Bedroom 4, Kitchen, Family Room, Foyer, Recreation Room
Basement Connecting Stairway, Fully Finished, Heated, Sump Pump
Interior
Interior Features Breakfast Area, Built-Ins, Carpet, Ceiling Fan(s), Crown Moldings, Family Room Off Kitchen, Floor Plan - Traditional, Formal/Separate Dining Room, Kitchen - Eat-In, Recessed Lighting, Soaking Tub, Stall Shower, Walk-in Closet(s)
Hot Water Natural Gas
Heating Forced Air
Cooling Ceiling Fan(s), Central A/C
Flooring Ceramic Tile, Partially Carpeted, Laminated
Fireplaces Number 1
Fireplaces Type Fireplace - Glass Doors, Screen
Equipment Built-In Microwave, Dishwasher, Disposal, Dryer - Electric, Freezer, Icemaker, Oven/Range - Gas, Refrigerator, Washer, Water Heater
Fireplace Y
Window Features Screens,Storm
Appliance Built-In Microwave, Dishwasher, Disposal, Dryer - Electric, Freezer, Icemaker, Oven/Range - Gas, Refrigerator, Washer, Water Heater
Heat Source Natural Gas
Laundry Main Floor
Exterior
Parking Features Garage - Side Entry, Garage Door Opener, Inside Access
Garage Spaces 4.0
Fence Rear
Utilities Available Cable TV, Electric Available, Natural Gas Available, Sewer Available, Water Available
Amenities Available Common Grounds, Community Center, Jog/Walk Path, Pool - Outdoor, Tennis Courts, Tot Lots/Playground
Water Access N
Roof Type Architectural Shingle
Street Surface Paved
Accessibility None
Road Frontage City/County
Attached Garage 2
Total Parking Spaces 4
Garage Y
Building
Lot Description Corner, Cul-de-sac, Landscaping
Story 3
Sewer Public Sewer
Water Public
Architectural Style Colonial
Level or Stories 3
Additional Building Above Grade, Below Grade
Structure Type Cathedral Ceilings,Dry Wall,2 Story Ceilings
New Construction N
Schools
Elementary Schools Ballenger Creek
Middle Schools Ballenger Creek
High Schools Tuscarora
School District Frederick County Public Schools
Others
HOA Fee Include Common Area Maintenance,Pool(s),Recreation Facility,Snow Removal,Trash
Senior Community No
Tax ID 1128566948
Ownership Fee Simple
SqFt Source Assessor
Acceptable Financing Cash, Conventional, FHA, VA
Horse Property N
Listing Terms Cash, Conventional, FHA, VA
Financing Cash,Conventional,FHA,VA
Special Listing Condition Standard
Read Less Info
Want to know what your home might be worth? Contact us for a FREE valuation!

Our team is ready to help you sell your home for the highest possible price ASAP

Bought with Nideen Morrison • Charis Realty Group
"My job is to find and attract mastery-based agents to the office, protect the culture, and make sure everyone is happy! "
14291 Park Meadow Drive Suite 500, Chantilly, VA, 20151






