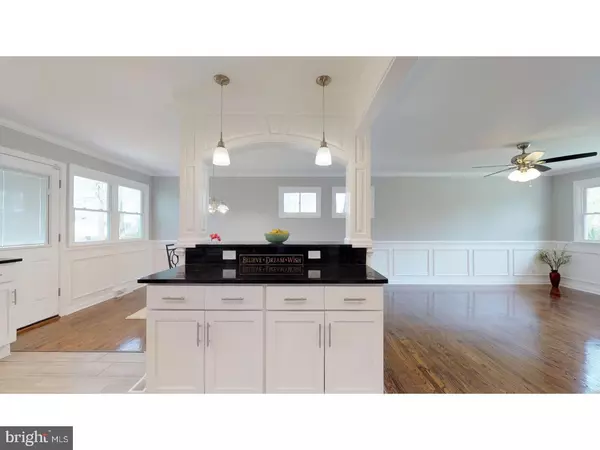$243,000
$239,900
1.3%For more information regarding the value of a property, please contact us for a free consultation.
3 Beds
2 Baths
1,603 SqFt
SOLD DATE : 05/25/2018
Key Details
Sold Price $243,000
Property Type Single Family Home
Sub Type Detached
Listing Status Sold
Purchase Type For Sale
Square Footage 1,603 sqft
Price per Sqft $151
Subdivision Kingston
MLS Listing ID 1000479416
Sold Date 05/25/18
Style Traditional,Split Level
Bedrooms 3
Full Baths 1
Half Baths 1
HOA Y/N N
Abv Grd Liv Area 1,603
Originating Board TREND
Year Built 1956
Annual Tax Amount $6,779
Tax Year 2017
Lot Size 9,375 Sqft
Acres 0.22
Lot Dimensions 75X125
Property Description
Totally and tastefully rehabbed from top to bottom. Wonderful 3 bedroom 1.5 bath split level home is all new and ready to be yours. Spacious open main floor layout with magnificent architectural detailing of shadow box wainscoting give it that upscale feel. Custom built pass thru from kitchen to dining room keeps stylish modern open floorplan buyers want while adding a touch of old world elegance. Beautifully refinished hardwood floors on main and upper levels. New windows, renovated kitchen and baths, plus new HVAC system. Recessed lighting on main floor and family room lower level. Vintage pewter oak laminate floors in family room, plus ceramic tile in kitchen, laundry and baths. Walls are all painted in neutral decorator colors specifically selected to give this home that designer feel. Kitchen has beautiful white shaker cabinets. All stainless appliances including gas range, dishwasher, disposal and refrigerator. Dramatic black granite countertops and custom backsplash plus a farmhouse sink. Main bath has custom tile tub surround and lower level half bath also custom tiled. All new vanities. Rooms have modern brushed nickel light fixtures and all bedrooms have modern ceiling fans. Six panel colonial doors with brushed nickel hardware throughout. One car attached garage gives extra room for storage. Generously sized open backyard. There is absolutely nothing to do but move in your belongings and start living the good life in a well-established neighborhood of Cherry Hill. Convenient location for commuting. Lots of dining and shopping opportunities plus the renowned Cherry Hill school system. Don't miss the 3D fly thru tour for a closer look.
Location
State NJ
County Camden
Area Cherry Hill Twp (20409)
Zoning RESID
Rooms
Other Rooms Living Room, Dining Room, Primary Bedroom, Bedroom 2, Kitchen, Family Room, Bedroom 1, Laundry, Attic
Interior
Interior Features Kitchen - Island, Ceiling Fan(s)
Hot Water Natural Gas
Heating Gas, Forced Air
Cooling Central A/C
Flooring Wood, Tile/Brick
Equipment Built-In Range, Oven - Self Cleaning, Dishwasher, Disposal, Built-In Microwave
Fireplace N
Appliance Built-In Range, Oven - Self Cleaning, Dishwasher, Disposal, Built-In Microwave
Heat Source Natural Gas
Laundry Lower Floor
Exterior
Exterior Feature Patio(s)
Parking Features Inside Access
Garage Spaces 3.0
Water Access N
Roof Type Pitched,Shingle
Accessibility None
Porch Patio(s)
Attached Garage 1
Total Parking Spaces 3
Garage Y
Building
Lot Description Level, Open, Front Yard, Rear Yard
Story Other
Foundation Brick/Mortar
Sewer Public Sewer
Water Public
Architectural Style Traditional, Split Level
Level or Stories Other
Additional Building Above Grade
New Construction N
Schools
Elementary Schools Kingston
Middle Schools Carusi
High Schools Cherry Hill High - West
School District Cherry Hill Township Public Schools
Others
Senior Community No
Tax ID 09-00339 07-00018
Ownership Fee Simple
Acceptable Financing Conventional, VA, FHA 203(b)
Listing Terms Conventional, VA, FHA 203(b)
Financing Conventional,VA,FHA 203(b)
Read Less Info
Want to know what your home might be worth? Contact us for a FREE valuation!

Our team is ready to help you sell your home for the highest possible price ASAP

Bought with Ashley F McGuire • Keller Williams Realty - Cherry Hill

"My job is to find and attract mastery-based agents to the office, protect the culture, and make sure everyone is happy! "
14291 Park Meadow Drive Suite 500, Chantilly, VA, 20151






