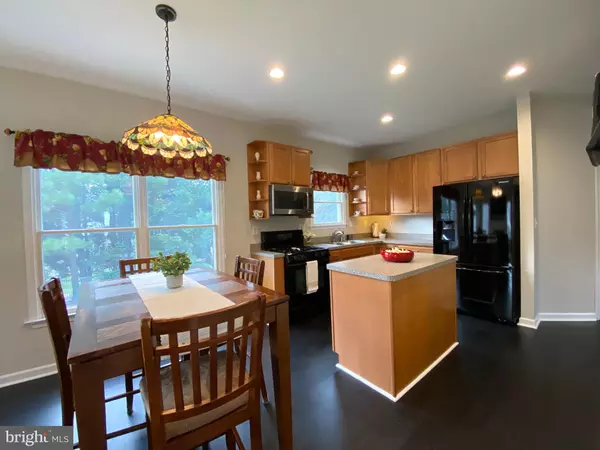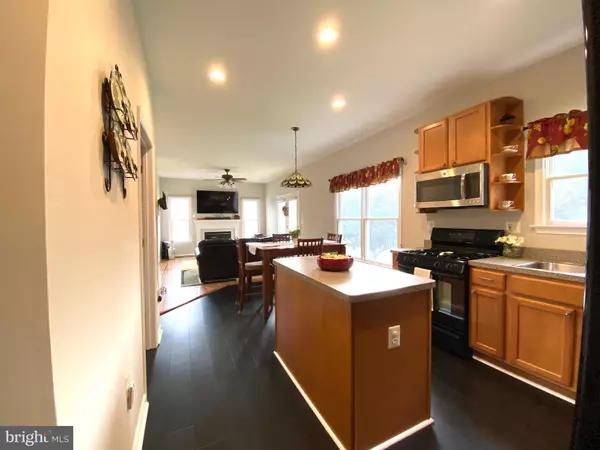$529,000
$534,900
1.1%For more information regarding the value of a property, please contact us for a free consultation.
5 Beds
3 Baths
2,424 SqFt
SOLD DATE : 01/06/2021
Key Details
Sold Price $529,000
Property Type Single Family Home
Sub Type Detached
Listing Status Sold
Purchase Type For Sale
Square Footage 2,424 sqft
Price per Sqft $218
Subdivision Quail Meadow
MLS Listing ID MDCR201300
Sold Date 01/06/21
Style Colonial
Bedrooms 5
Full Baths 2
Half Baths 1
HOA Fees $33/ann
HOA Y/N Y
Abv Grd Liv Area 2,424
Originating Board BRIGHT
Year Built 2001
Annual Tax Amount $5,154
Tax Year 2020
Lot Size 0.400 Acres
Acres 0.4
Property Description
Beautiful 5 bed, 2.5 bathroom home (with half bath plumbing in basement), lovingly cared for. Master suite on the first floor! Over sized garage with plenty of driveway parking. New HVAC this year. Eat-in kitchen open to the family room with a gas fireplace for those chili winter days. There is an office tucked away in a corner for those who need school/work from home space. Fresh Neutral paint on the first floor. Space to run in the fenced in back yard. Room to expand in the well planned walk out basement with daylight. This home is convenient to all that Eldersburg has to offer, yet is tucked away from the traffic of the main roads. It is located pasted the end of a cul de sac off a shared driveway. There are many walking trails in the neighborhood.
Location
State MD
County Carroll
Zoning RESIDENTIAL
Rooms
Other Rooms Dining Room, Bedroom 2, Bedroom 4, Bedroom 5, Kitchen, Family Room, Bedroom 1, Laundry, Office, Bathroom 2, Bathroom 3
Basement Other, Sump Pump, Poured Concrete, Side Entrance, Walkout Level, Windows
Main Level Bedrooms 1
Interior
Hot Water Natural Gas
Heating Forced Air
Cooling Central A/C
Fireplaces Number 1
Fireplaces Type Gas/Propane
Fireplace Y
Heat Source Natural Gas
Laundry Main Floor, Washer In Unit, Dryer In Unit
Exterior
Parking Features Garage - Front Entry, Additional Storage Area, Inside Access, Oversized
Garage Spaces 6.0
Fence Wood
Water Access N
Accessibility None
Attached Garage 2
Total Parking Spaces 6
Garage Y
Building
Story 3
Sewer Public Sewer
Water Public
Architectural Style Colonial
Level or Stories 3
Additional Building Above Grade, Below Grade
New Construction N
Schools
School District Carroll County Public Schools
Others
Pets Allowed Y
Senior Community No
Tax ID 0705102731
Ownership Fee Simple
SqFt Source Assessor
Acceptable Financing Cash, Conventional
Horse Property N
Listing Terms Cash, Conventional
Financing Cash,Conventional
Special Listing Condition Standard
Pets Allowed Cats OK, Dogs OK
Read Less Info
Want to know what your home might be worth? Contact us for a FREE valuation!

Our team is ready to help you sell your home for the highest possible price ASAP

Bought with Kimberly A Mercaldo • Long & Foster Real Estate, Inc.

"My job is to find and attract mastery-based agents to the office, protect the culture, and make sure everyone is happy! "
14291 Park Meadow Drive Suite 500, Chantilly, VA, 20151






