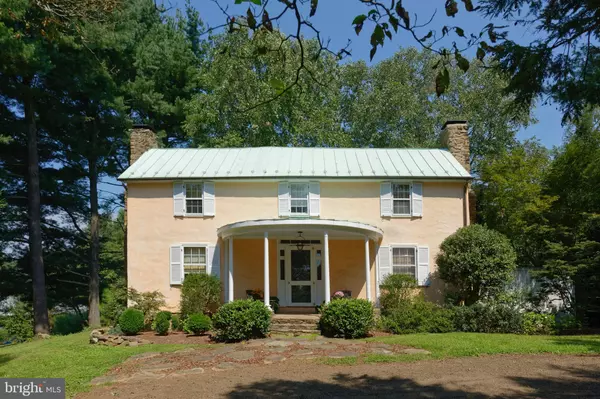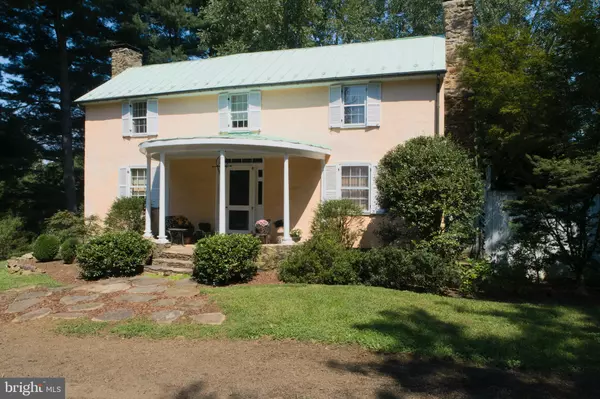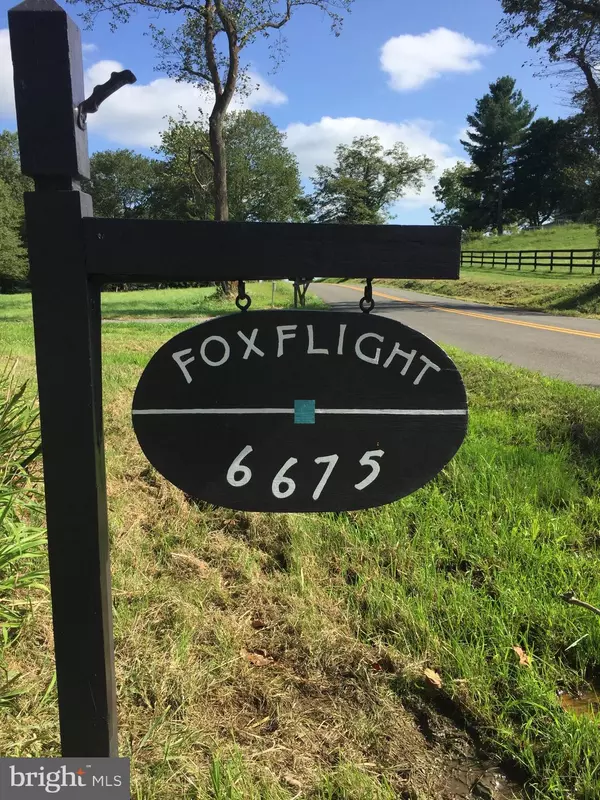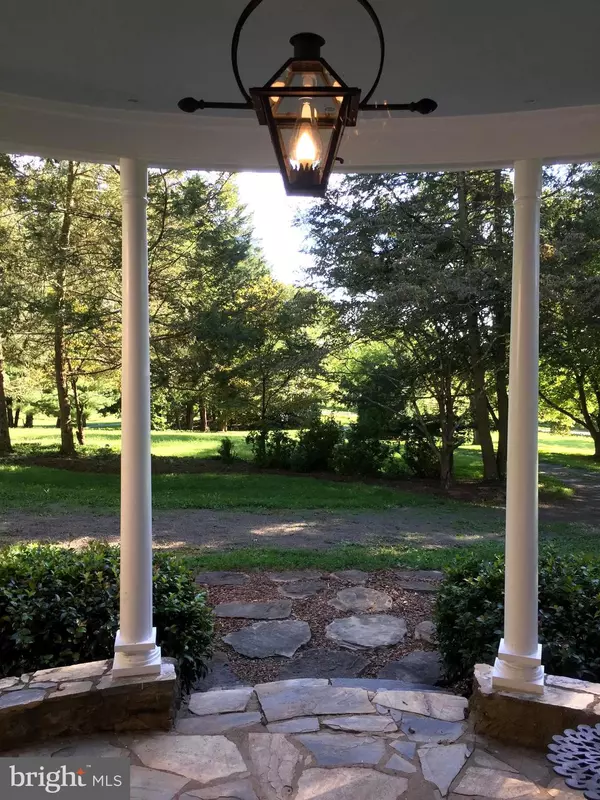$865,000
$899,000
3.8%For more information regarding the value of a property, please contact us for a free consultation.
2 Beds
2 Baths
2,440 SqFt
SOLD DATE : 12/30/2020
Key Details
Sold Price $865,000
Property Type Single Family Home
Sub Type Detached
Listing Status Sold
Purchase Type For Sale
Square Footage 2,440 sqft
Price per Sqft $354
Subdivision Orlean
MLS Listing ID VAFQ167226
Sold Date 12/30/20
Style Colonial
Bedrooms 2
Full Baths 2
HOA Y/N N
Abv Grd Liv Area 2,440
Originating Board BRIGHT
Year Built 1889
Annual Tax Amount $5,786
Tax Year 2020
Lot Size 5.287 Acres
Acres 5.29
Property Description
Don't let the outside fool you? This lovely antique home on 5+ acres boasts a traditional exterior - but not so inside! Renovated by the owner - a well known local kitchen and bath designer - the interiors are sure to delight! The home features a state-of-the-art kitchen, two new baths with heated floors, and unique custom painted ceilings, decorative columns and natural stone steps. At 1st glance, Fox Flight is a traditional c. 1800's VA style farmhouse with 2 bedrooms, 2 baths, original hardwood floors and fireplaces, but with a spectacular contemporary feel inside. Extensive rear gardens offer many outdoor spaces for entertaining, a koi pond, a water fall and a fountain. Other features include a fenced vegetable garden, a fire pit with circular teak benches and an outdoor shower. A horse barn has been converted into a separate Studio/Office building. Also includes a detached frame garage-type building with a potting shed. It is located just outside the historic village of Orlean, sits well back off the road and enjoys gorgeous mountain views. The circular driveway includes a mailbox just outside the house where the mail still gets delivered! Easy access to the villages of Orlean, Hume or Marshall. And a great commuter location only a short drive to I-66. (See documents for floor plan and site plan).
Location
State VA
County Fauquier
Zoning V
Rooms
Other Rooms Living Room, Dining Room, Primary Bedroom, Bedroom 2, Kitchen, Family Room, Foyer, Laundry, Mud Room, Bathroom 1, Bathroom 2
Interior
Interior Features Built-Ins, Chair Railings, Crown Moldings, Exposed Beams, Family Room Off Kitchen, Formal/Separate Dining Room, Kitchen - Gourmet, Recessed Lighting, Soaking Tub, Stall Shower, Studio, Tub Shower, Upgraded Countertops, Walk-in Closet(s), Water Treat System, Wood Floors
Hot Water Bottled Gas
Heating Heat Pump(s)
Cooling Central A/C, Heat Pump(s)
Flooring Ceramic Tile, Hardwood, Heated, Terrazzo
Fireplaces Number 4
Fireplaces Type Gas/Propane, Insert, Non-Functioning
Equipment Cooktop - Down Draft, Dishwasher, Disposal, Dryer, Exhaust Fan, Icemaker, Microwave, Oven - Wall, Oven - Single, Refrigerator, Stainless Steel Appliances, Washer, Water Heater - Tankless
Furnishings No
Fireplace Y
Window Features Transom,Wood Frame,Double Hung,Insulated,Screens,Storm
Appliance Cooktop - Down Draft, Dishwasher, Disposal, Dryer, Exhaust Fan, Icemaker, Microwave, Oven - Wall, Oven - Single, Refrigerator, Stainless Steel Appliances, Washer, Water Heater - Tankless
Heat Source Electric
Laundry Has Laundry, Main Floor
Exterior
Parking Features Covered Parking, Additional Storage Area
Garage Spaces 8.0
Fence Decorative, Invisible
Utilities Available Electric Available, Phone Available, Sewer Available, Water Available
Water Access N
View Garden/Lawn, Mountain, Pasture
Roof Type Metal
Street Surface Black Top
Accessibility None
Road Frontage State
Total Parking Spaces 8
Garage Y
Building
Lot Description Front Yard, No Thru Street, Private, Rear Yard, Trees/Wooded, Other
Story 2
Foundation Stone
Sewer On Site Septic
Water Private, Well
Architectural Style Colonial
Level or Stories 2
Additional Building Above Grade, Below Grade
Structure Type Dry Wall,Plaster Walls,Vaulted Ceilings
New Construction N
Schools
Elementary Schools W.G. Coleman
Middle Schools Marshall
High Schools Fauquier
School District Fauquier County Public Schools
Others
Pets Allowed Y
Senior Community No
Tax ID 6936-30-8942
Ownership Fee Simple
SqFt Source Assessor
Horse Property N
Special Listing Condition Standard
Pets Allowed No Pet Restrictions
Read Less Info
Want to know what your home might be worth? Contact us for a FREE valuation!

Our team is ready to help you sell your home for the highest possible price ASAP

Bought with PETER A LEONARD-MORGAN • Hunt Country Sotheby's International Realty

"My job is to find and attract mastery-based agents to the office, protect the culture, and make sure everyone is happy! "
14291 Park Meadow Drive Suite 500, Chantilly, VA, 20151






