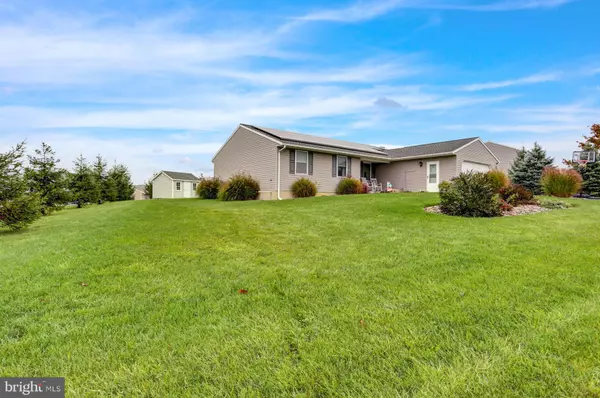$225,000
$225,000
For more information regarding the value of a property, please contact us for a free consultation.
3 Beds
3 Baths
2,228 SqFt
SOLD DATE : 12/30/2020
Key Details
Sold Price $225,000
Property Type Single Family Home
Sub Type Detached
Listing Status Sold
Purchase Type For Sale
Square Footage 2,228 sqft
Price per Sqft $100
Subdivision Newburg Village
MLS Listing ID PALN116508
Sold Date 12/30/20
Style Ranch/Rambler
Bedrooms 3
Full Baths 2
Half Baths 1
HOA Y/N N
Abv Grd Liv Area 1,519
Originating Board BRIGHT
Year Built 2009
Annual Tax Amount $3,671
Tax Year 2020
Lot Size 0.420 Acres
Acres 0.42
Property Description
Welcome to 203 Village Dr in much sought after Newburg Village! This 3 bedroom, 2.5 bath ranch home has been lovingly cared with pride of ownership which is evident throughout. The large living room and kitchen are bright and sunny. The kitchen has a comfortable eating area that can easily be expanded for large gatherings. Master suite has a large closet and full bath. Two other bedrooms on the main floor have great closet space and have easy access to the other full bath. First floor laundry has a half bath off of it with easy access to the garage for convenience. The flooring on the main level has been replaced with luxury vinyl planking for easy maintenance. The lower level family room also is a wonderful surprise with 3 finished spaces plus large storage/mechanical room. The tv room adds additional family space. There is a custom bar room, plus a 39 x 11 play room! The back yard has a delightful patio, hard scaping, gorgeous landscaping, shed and a beautiful level yard. Home is energy efficient with solar panels which helps significantly reduce electric bill. Extra benefit - electricity will stay on if the power goes out, just like a generator. This home is waiting for you to move right in. Well cared for home and move in ready! Come and see it today!
Location
State PA
County Lebanon
Area Millcreek Twp (13224)
Zoning RESIDENTIAL
Rooms
Other Rooms Living Room, Primary Bedroom, Bedroom 2, Bedroom 3, Kitchen, Laundry, Other
Basement Full, Partially Finished
Main Level Bedrooms 3
Interior
Hot Water Electric
Heating Forced Air, Heat Pump(s)
Cooling Central A/C
Flooring Carpet, Vinyl
Equipment Built-In Microwave, Built-In Range
Fireplace N
Appliance Built-In Microwave, Built-In Range
Heat Source Electric, Solar
Laundry Main Floor
Exterior
Exterior Feature Patio(s)
Parking Features Garage - Front Entry, Inside Access
Garage Spaces 6.0
Water Access N
View Mountain
Roof Type Shingle
Accessibility None
Porch Patio(s)
Attached Garage 2
Total Parking Spaces 6
Garage Y
Building
Lot Description Landscaping, Level, Rear Yard
Story 1
Foundation Concrete Perimeter
Sewer Public Sewer
Water Public
Architectural Style Ranch/Rambler
Level or Stories 1
Additional Building Above Grade, Below Grade
New Construction N
Schools
School District Eastern Lebanon County
Others
Pets Allowed Y
Senior Community No
Tax ID 24-2400035-372601-0000
Ownership Fee Simple
SqFt Source Assessor
Acceptable Financing Cash, Conventional, FHA, VA
Listing Terms Cash, Conventional, FHA, VA
Financing Cash,Conventional,FHA,VA
Special Listing Condition Standard
Pets Allowed No Pet Restrictions
Read Less Info
Want to know what your home might be worth? Contact us for a FREE valuation!

Our team is ready to help you sell your home for the highest possible price ASAP

Bought with Carol Jernigan • Coldwell Banker Realty
"My job is to find and attract mastery-based agents to the office, protect the culture, and make sure everyone is happy! "
14291 Park Meadow Drive Suite 500, Chantilly, VA, 20151






