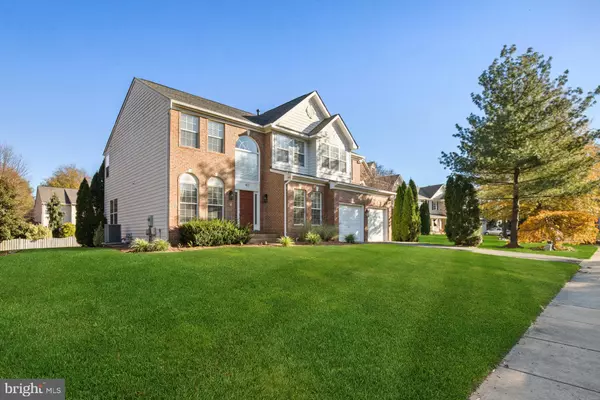$647,000
$645,000
0.3%For more information regarding the value of a property, please contact us for a free consultation.
5 Beds
4 Baths
3,824 SqFt
SOLD DATE : 12/24/2020
Key Details
Sold Price $647,000
Property Type Single Family Home
Sub Type Detached
Listing Status Sold
Purchase Type For Sale
Square Footage 3,824 sqft
Price per Sqft $169
Subdivision Stowers
MLS Listing ID VALO425586
Sold Date 12/24/20
Style Colonial
Bedrooms 5
Full Baths 3
Half Baths 1
HOA Fees $75/mo
HOA Y/N Y
Abv Grd Liv Area 2,942
Originating Board BRIGHT
Year Built 2000
Annual Tax Amount $6,757
Tax Year 2020
Lot Size 0.300 Acres
Acres 0.3
Property Description
Beautiful Princeton Model single family home located in sought after Leesburg and situated on a premium lot leading into quiet cul-de-sac. This lovingly maintained home has many recent updates, including: New refrigerator, new kitchen sink, remodeled main level powder room, new exterior lighting and more! Upon entrance you are greeted by the soaring two-story foyer and open floor plan that allows for an abundance of natural sunlight. Kitchen is a delight, complete with SS appliances, granite counters, custom backsplash and eat-in sunlit breakfast space. Adjacent to the kitchen, you will find the grand Family Room boasting a beautiful floor to ceiling stone fireplace and gleaming wood floors. Upper level features unique and desirable five spacious bedrooms! Large Master suite features vaulted ceiling, sitting room and walk-in closet. En-suite luxurious master bath adorned with skylights, large soaking tub and separate shower. The finished lower level includes large rec room, additional full bath and walk-up to the spacious, private backyard. Location is everything! Just minutes to Downtown Leesburg with tons of shopping, wonderful dining and entertainment. Top notch Loudoun schools. Easy commuter access: Dulles Greenway, Rt. 7 & Rt. 15 - Wonderful community amenities- swimming pool, tennis courts, playground/tot lots, common areas and walking paths. Don't miss out on this gem!
Location
State VA
County Loudoun
Zoning 03
Rooms
Basement Full
Interior
Interior Features Breakfast Area, Built-Ins, Dining Area, Family Room Off Kitchen, Floor Plan - Open, Kitchen - Gourmet, Kitchen - Table Space, Recessed Lighting, Primary Bath(s)
Hot Water Natural Gas
Heating Forced Air
Cooling Central A/C
Fireplaces Number 1
Equipment Built-In Microwave, Dryer, Washer, Dishwasher, Disposal, Refrigerator, Stove
Appliance Built-In Microwave, Dryer, Washer, Dishwasher, Disposal, Refrigerator, Stove
Heat Source Natural Gas
Exterior
Parking Features Inside Access, Garage Door Opener
Garage Spaces 2.0
Water Access N
Accessibility None
Attached Garage 2
Total Parking Spaces 2
Garage Y
Building
Story 3
Sewer Public Sewer
Water Public
Architectural Style Colonial
Level or Stories 3
Additional Building Above Grade, Below Grade
New Construction N
Schools
School District Loudoun County Public Schools
Others
Senior Community No
Tax ID 233369663000
Ownership Fee Simple
SqFt Source Assessor
Special Listing Condition Standard
Read Less Info
Want to know what your home might be worth? Contact us for a FREE valuation!

Our team is ready to help you sell your home for the highest possible price ASAP

Bought with Michael C Middleton • Pearson Smith Realty, LLC
"My job is to find and attract mastery-based agents to the office, protect the culture, and make sure everyone is happy! "
14291 Park Meadow Drive Suite 500, Chantilly, VA, 20151





