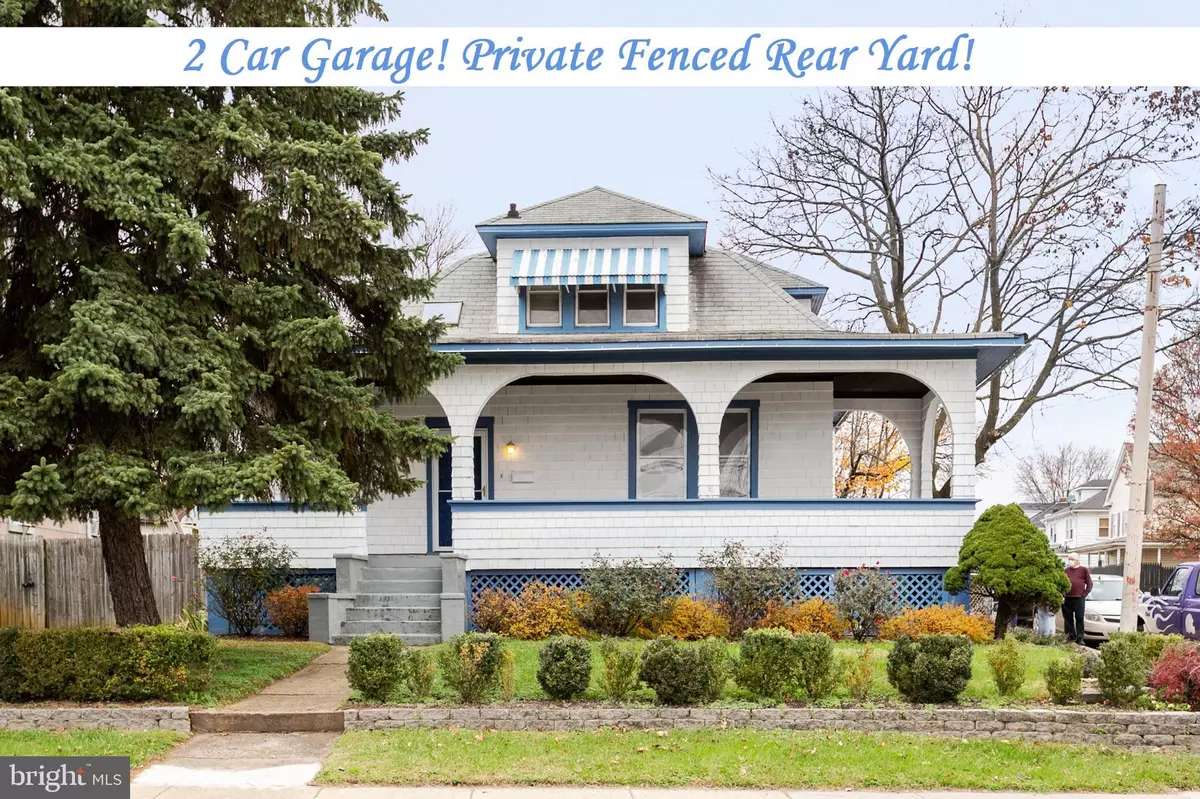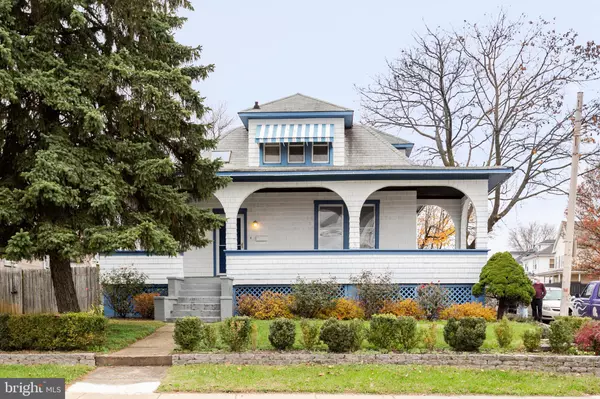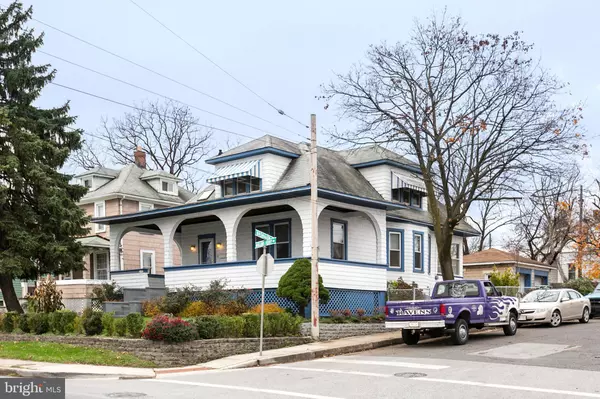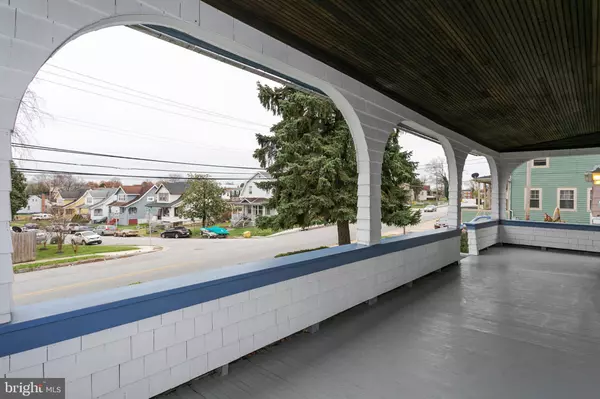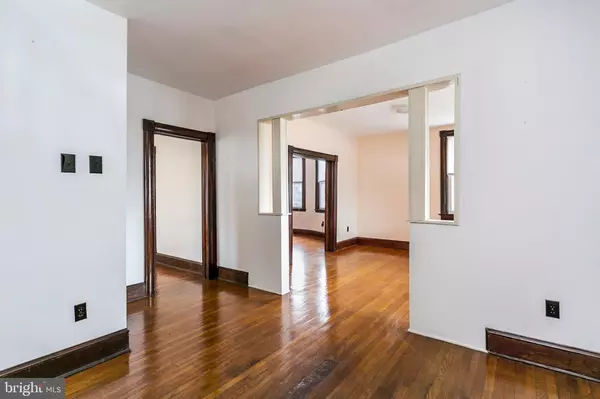$165,000
$144,900
13.9%For more information regarding the value of a property, please contact us for a free consultation.
3 Beds
2 Baths
1,444 SqFt
SOLD DATE : 12/23/2020
Key Details
Sold Price $165,000
Property Type Single Family Home
Sub Type Detached
Listing Status Sold
Purchase Type For Sale
Square Footage 1,444 sqft
Price per Sqft $114
Subdivision Lakeland
MLS Listing ID MDBA533278
Sold Date 12/23/20
Style Bungalow
Bedrooms 3
Full Baths 2
HOA Y/N N
Abv Grd Liv Area 1,444
Originating Board BRIGHT
Year Built 1920
Annual Tax Amount $2,454
Tax Year 2020
Lot Size 7,057 Sqft
Acres 0.16
Property Description
Come see this enchanting home nestled on a tree-framed corner lot! A true gem, this spacious 1920s home has been meticulously maintained and features breathtaking original character! Homes like this rarely come along! Wrap-around porch with charming archways provides a cozy, shaded place to enjoy all seasons! Inside, this home boasts restored hardwood floors, beautiful wood trim, and abundant natural light throughout! Spacious living room connects to a formal dining room by solid wood pocket doors. Large eat-in kitchen with center island make this home perfect for entertaining! Spacious bedrooms and walk-in closets! Expansive basement hosts a second bathroom and sauna! Its high ceilings provide endless utility - use it for storage, as a workshop, or finish this area to gain 700 sq ft+ of additional living space! Private fenced rear yard and garden! Detached two-car garage with gated driveway! Use it for parking or transform it into an office, guesthouse, studio, the sky's the limit! Schedule a showing today - this stunning home won't be available for long!
Location
State MD
County Baltimore City
Zoning R-4
Rooms
Other Rooms Living Room, Dining Room, Bedroom 2, Bedroom 3, Kitchen, Basement, Foyer, Bedroom 1, Sun/Florida Room, Bathroom 1, Bathroom 2
Basement Connecting Stairway, Shelving, Space For Rooms, Sump Pump, Unfinished
Interior
Interior Features Breakfast Area, Ceiling Fan(s), Dining Area, Family Room Off Kitchen, Formal/Separate Dining Room, Kitchen - Eat-In, Kitchen - Island, Kitchen - Table Space, Sauna, Tub Shower, Walk-in Closet(s), Wood Floors
Hot Water Natural Gas
Heating Forced Air
Cooling Central A/C
Flooring Hardwood
Equipment Built-In Microwave, Dryer, Oven - Wall, Refrigerator, Washer, Water Heater, Cooktop, Dishwasher
Furnishings No
Fireplace N
Appliance Built-In Microwave, Dryer, Oven - Wall, Refrigerator, Washer, Water Heater, Cooktop, Dishwasher
Heat Source Natural Gas
Laundry Basement, Has Laundry, Dryer In Unit, Washer In Unit
Exterior
Exterior Feature Porch(es), Wrap Around
Parking Features Additional Storage Area, Covered Parking, Garage - Rear Entry, Garage - Side Entry
Garage Spaces 4.0
Fence Chain Link, Wood, Partially, Rear
Water Access N
Roof Type Shingle
Accessibility None
Porch Porch(es), Wrap Around
Total Parking Spaces 4
Garage Y
Building
Story 3
Sewer Public Sewer
Water Public
Architectural Style Bungalow
Level or Stories 3
Additional Building Above Grade, Below Grade
Structure Type Dry Wall,High
New Construction N
Schools
School District Baltimore City Public Schools
Others
Senior Community No
Tax ID 0325047492B007
Ownership Fee Simple
SqFt Source Assessor
Special Listing Condition Standard
Read Less Info
Want to know what your home might be worth? Contact us for a FREE valuation!

Our team is ready to help you sell your home for the highest possible price ASAP

Bought with Dennis Bentley • EXIT Results Realty

"My job is to find and attract mastery-based agents to the office, protect the culture, and make sure everyone is happy! "
14291 Park Meadow Drive Suite 500, Chantilly, VA, 20151

