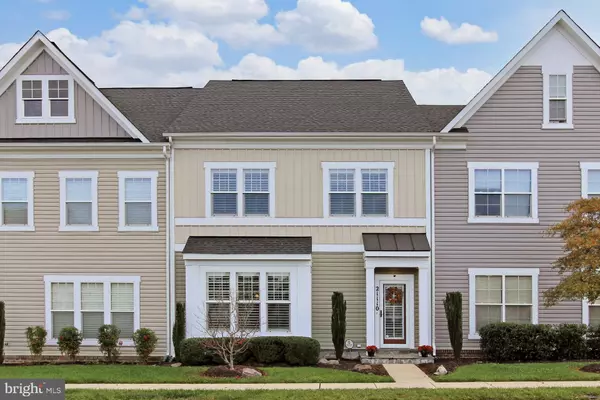$589,000
$585,000
0.7%For more information regarding the value of a property, please contact us for a free consultation.
3 Beds
3 Baths
2,444 SqFt
SOLD DATE : 12/23/2020
Key Details
Sold Price $589,000
Property Type Townhouse
Sub Type Interior Row/Townhouse
Listing Status Sold
Purchase Type For Sale
Square Footage 2,444 sqft
Price per Sqft $240
Subdivision Goose Creek Preserve
MLS Listing ID VALO426440
Sold Date 12/23/20
Style Other
Bedrooms 3
Full Baths 2
Half Baths 1
HOA Fees $160/mo
HOA Y/N Y
Abv Grd Liv Area 2,444
Originating Board BRIGHT
Year Built 2013
Annual Tax Amount $5,215
Tax Year 2020
Lot Size 7,841 Sqft
Acres 0.18
Property Description
Nestled in the sought-after Goose Creek Preserve community, this 3 bedroom, 2.5 bath town-home has it all--location, a tailored exterior with portico entrance, rear-loading 2-car garage, patio, hardwood flooring, decorative moldings, soft designer paint, plantation shutters, a luxurious owner's suite, and a perfect blend of personal and family-oriented zones creating instant appeal. Sparkling hardwood floors and wainscoting in the foyer welcome you home and flow into the elegant living room featuring a triple window bump out streaming natural light that illuminates a cozy fireplace serving as the focal point of the room. French doors introduce the formal dining room which is highlighted by a frosted glass chandelier adding tailored distinction. The gourmet kitchen stirs the senses with gleaming granite countertops, custom 42-cabinetry, and stainless steel appliances including a gas cooktop with suspended vented hood and French door refrigerator; while a large center island provides an additional working surface and bar-style seating. Further, the family room harbors ample space for media and relaxation plus a glass-paned door opening to a courtyard-style patio with privacy fencing--seamlessly blending indoor and outdoor living. Back inside, a powder room complements the main level. Upstairs, the owner's suite features a chic lighted ceiling fan, room for a sitting area, two walk-in closets, and an en suite bath with dual vanities topped in granite, frameless shower, and sumptuous soaking tub--all enhanced with spa-toned tile and decorative inlay. Down the hall, two additional bright and cheerful bedrooms enjoy easy access to a beautifully appointed hall bath, as a bedroom level laundry center with modern machines completes the comfort and luxury of this sensational home. Enjoy the community amenities of an Olympic-size swimming pool, tot lots, nature paths, and an expansive common area. Commuters will appreciate the close proximity to the Dulles Greenway and Routes 7 and 15, while plenty of shopping, dining, and entertainment can be found in nearby Brambleton and Leesburg. The surrounding area offers fine golfing, historical sites, stunning parkland, and the Potomac River where boating, fishing, and leisure activities await. For enduring quality, classic elegance, and a vibrant location, you've found it.
Location
State VA
County Loudoun
Zoning 01
Rooms
Other Rooms Living Room, Dining Room, Bedroom 2, Bedroom 3, Kitchen, Family Room, Foyer, Bedroom 1, Bathroom 1, Bathroom 2
Interior
Interior Features Breakfast Area, Chair Railings, Dining Area, Kitchen - Island, Primary Bath(s), Recessed Lighting, Upgraded Countertops, Wainscotting, Wood Floors, Crown Moldings, Family Room Off Kitchen
Hot Water Electric
Heating Forced Air
Cooling Central A/C
Equipment Disposal, Dryer, Dryer - Electric, Exhaust Fan, Washer, Cooktop, Microwave, Oven - Wall, Icemaker, Refrigerator
Fireplace N
Appliance Disposal, Dryer, Dryer - Electric, Exhaust Fan, Washer, Cooktop, Microwave, Oven - Wall, Icemaker, Refrigerator
Heat Source Natural Gas
Exterior
Parking Features Garage Door Opener
Garage Spaces 2.0
Water Access N
View Courtyard
Accessibility None
Attached Garage 2
Total Parking Spaces 2
Garage Y
Building
Story 2
Sewer Public Sewer
Water Public
Architectural Style Other
Level or Stories 2
Additional Building Above Grade, Below Grade
New Construction N
Schools
Elementary Schools Cedar Lane
Middle Schools Trailside
High Schools Stone Bridge
School District Loudoun County Public Schools
Others
Senior Community No
Tax ID 154172558000
Ownership Fee Simple
SqFt Source Assessor
Horse Property N
Special Listing Condition Standard
Read Less Info
Want to know what your home might be worth? Contact us for a FREE valuation!

Our team is ready to help you sell your home for the highest possible price ASAP

Bought with Raju S Alluri • Alluri Realty, Inc.

"My job is to find and attract mastery-based agents to the office, protect the culture, and make sure everyone is happy! "
14291 Park Meadow Drive Suite 500, Chantilly, VA, 20151






