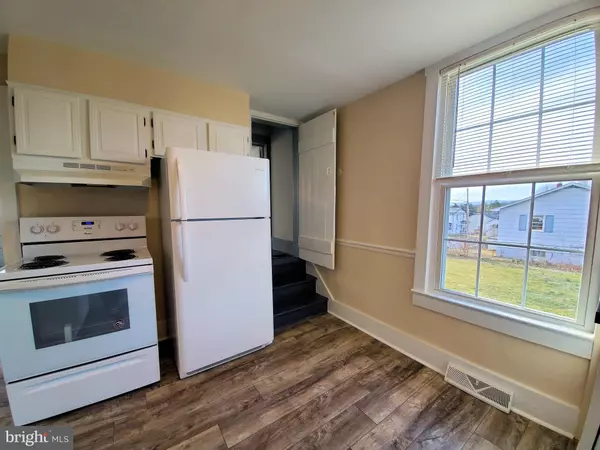$180,000
$179,900
0.1%For more information regarding the value of a property, please contact us for a free consultation.
4 Beds
1 Bath
1,416 SqFt
SOLD DATE : 12/21/2020
Key Details
Sold Price $180,000
Property Type Single Family Home
Sub Type Detached
Listing Status Sold
Purchase Type For Sale
Square Footage 1,416 sqft
Price per Sqft $127
Subdivision None Available
MLS Listing ID VAFV158776
Sold Date 12/21/20
Style Colonial
Bedrooms 4
Full Baths 1
HOA Y/N N
Abv Grd Liv Area 1,416
Originating Board BRIGHT
Year Built 1930
Annual Tax Amount $872
Tax Year 2019
Lot Size 5,808 Sqft
Acres 0.13
Property Description
Looking for that small town life and love the charm of an older home, but worried about doing a remodel? Look no further! TOTAL REMODEL!! New furnace, new appliances, new kitchen counters, new bathroom, new carpet, new vinyl flooring, new laminate flooring, metal roof with lifetime warranty put on approx 10 years ago, double pane windows put in approx 10 years ago, house just rewired, fresh paint...so much to love about this wonderful house. The main level bedroom could be used as a family room or bedroom. Off street parking with driveway to right of the house and parking in rear, but there is parking on the street. It's a one way street on this end too. Walk out to Main St to watch the parade or go to the Yard Crawl. Shopping, dining, and schools just minutes away. Enjoy the large lot and flat yard. So much to love....don't miss out on this home! Contact the listing agent for more info!
Location
State VA
County Frederick
Zoning RA
Direction South
Rooms
Other Rooms Living Room, Primary Bedroom, Bedroom 2, Bedroom 3, Bedroom 4, Kitchen, Laundry, Bathroom 1
Basement Connecting Stairway, Interior Access, Unfinished
Main Level Bedrooms 1
Interior
Interior Features Additional Stairway, Built-Ins, Carpet, Ceiling Fan(s), Combination Kitchen/Dining, Entry Level Bedroom, Family Room Off Kitchen, Floor Plan - Traditional, Kitchen - Galley, Tub Shower
Hot Water Electric
Heating Forced Air
Cooling Ceiling Fan(s)
Equipment Exhaust Fan, Oven/Range - Gas, Oven - Single, Stove, Washer/Dryer Hookups Only, Water Heater
Fireplace N
Appliance Exhaust Fan, Oven/Range - Gas, Oven - Single, Stove, Washer/Dryer Hookups Only, Water Heater
Heat Source Natural Gas
Laundry Hookup, Main Floor
Exterior
Water Access N
Roof Type Metal
Accessibility None
Garage N
Building
Story 3
Sewer Public Sewer
Water Public
Architectural Style Colonial
Level or Stories 3
Additional Building Above Grade, Below Grade
Structure Type Plaster Walls,Dry Wall
New Construction N
Schools
School District Frederick County Public Schools
Others
Pets Allowed Y
Senior Community No
Tax ID 74A03 A 78
Ownership Fee Simple
SqFt Source Assessor
Horse Property N
Special Listing Condition Standard
Pets Allowed Cats OK, Dogs OK
Read Less Info
Want to know what your home might be worth? Contact us for a FREE valuation!

Our team is ready to help you sell your home for the highest possible price ASAP

Bought with Brandy Reed • Pearson Smith Realty, LLC
"My job is to find and attract mastery-based agents to the office, protect the culture, and make sure everyone is happy! "
14291 Park Meadow Drive Suite 500, Chantilly, VA, 20151






