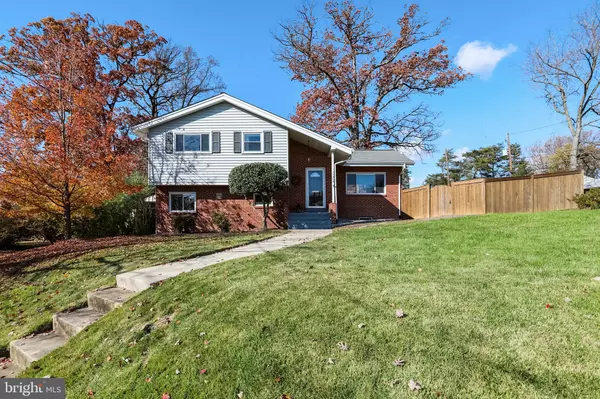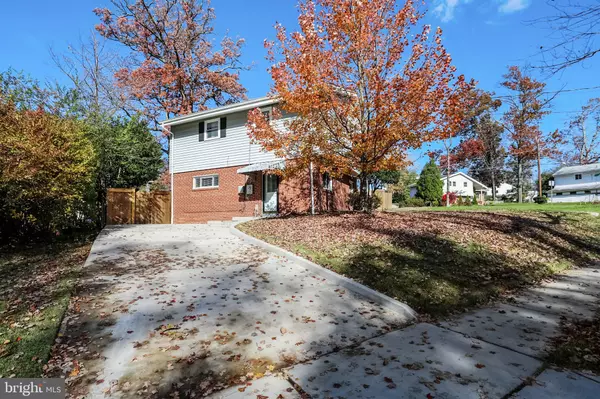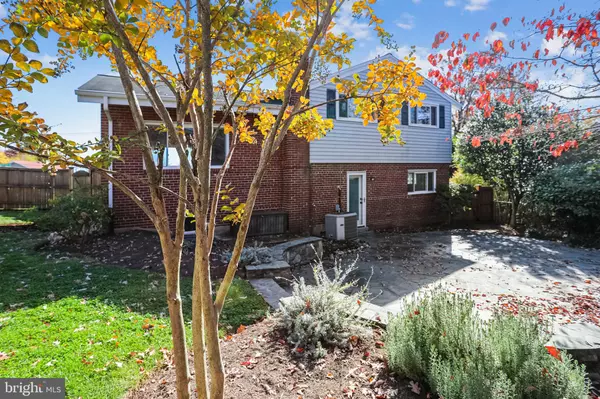$576,000
$525,000
9.7%For more information regarding the value of a property, please contact us for a free consultation.
3 Beds
3 Baths
1,890 SqFt
SOLD DATE : 12/18/2020
Key Details
Sold Price $576,000
Property Type Single Family Home
Sub Type Detached
Listing Status Sold
Purchase Type For Sale
Square Footage 1,890 sqft
Price per Sqft $304
Subdivision Wheaton Out Res. (1)
MLS Listing ID MDMC733618
Sold Date 12/18/20
Style Split Level
Bedrooms 3
Full Baths 3
HOA Y/N N
Abv Grd Liv Area 1,554
Originating Board BRIGHT
Year Built 1957
Annual Tax Amount $3,701
Tax Year 2020
Lot Size 8,737 Sqft
Acres 0.2
Property Description
Over $100K in upgrades. Do not miss this one!!! Sellers have meticulously maintained and cared for this home, second owner. Kitchen completely renovated with modern cabinetry, ceramic farm-style sink, Quartz countertops, Stainless steel LG appliance package including double gas oven and front loading washer/dryer and ceramic tiled floor. All 3 full baths renovated in 2014. Lower level recreation room could be used as a guest bedroom or even an office space. Back yard features gorgeous, custom stone patio with built-in seating, landscaped yard and privacy fence; Perfect for Entertaining!!! Concrete driveway for 2 cars plus abundant street parking. Super convenient location, 0.2 miles to Wheaton metro, yet tucked away in quiet neighborhood cul-de-sac. Back trail to middle and high schools (running track, baseball, soccer, football fields, basketball, tennis courts and playground). Bus stop at the corner of College view and Viers Mill to metro; No need for a car! Close to shopping, mall and restaurants. Roof and windows 2009. ***Check out uploaded feature sheet and don't miss the virtual tour by Truplace.
Location
State MD
County Montgomery
Zoning R60
Rooms
Other Rooms Living Room, Kitchen, Recreation Room
Basement Fully Finished, Daylight, Partial
Interior
Interior Features Ceiling Fan(s), Dining Area, Family Room Off Kitchen, Kitchen - Eat-In, Kitchen - Table Space, Window Treatments
Hot Water Natural Gas
Cooling Central A/C, Ceiling Fan(s)
Flooring Hardwood, Ceramic Tile
Fireplaces Number 1
Equipment Built-In Microwave, Dishwasher, Disposal, Dryer - Front Loading, Exhaust Fan, Oven/Range - Gas, Refrigerator, Stainless Steel Appliances, Washer - Front Loading, Water Heater - High-Efficiency
Window Features Double Pane,Replacement
Appliance Built-In Microwave, Dishwasher, Disposal, Dryer - Front Loading, Exhaust Fan, Oven/Range - Gas, Refrigerator, Stainless Steel Appliances, Washer - Front Loading, Water Heater - High-Efficiency
Heat Source Natural Gas
Laundry Main Floor
Exterior
Exterior Feature Patio(s), Porch(es)
Garage Spaces 2.0
Fence Privacy, Rear
Water Access N
Roof Type Asphalt
Accessibility None
Porch Patio(s), Porch(es)
Total Parking Spaces 2
Garage N
Building
Lot Description Corner, Cul-de-sac, Landscaping, Level, No Thru Street, Rear Yard, Other
Story 4
Sewer Public Sewer
Water Public
Architectural Style Split Level
Level or Stories 4
Additional Building Above Grade, Below Grade
Structure Type 9'+ Ceilings
New Construction N
Schools
Elementary Schools Rock View
Middle Schools Newport Mill
High Schools Albert Einstein
School District Montgomery County Public Schools
Others
Pets Allowed Y
Senior Community No
Tax ID 161300968076
Ownership Fee Simple
SqFt Source Assessor
Acceptable Financing Cash, Conventional, VA, FHA
Horse Property N
Listing Terms Cash, Conventional, VA, FHA
Financing Cash,Conventional,VA,FHA
Special Listing Condition Standard
Pets Allowed No Pet Restrictions
Read Less Info
Want to know what your home might be worth? Contact us for a FREE valuation!

Our team is ready to help you sell your home for the highest possible price ASAP

Bought with Carl E Anderson Jr. • Pepper & Hobbes, Inc.
"My job is to find and attract mastery-based agents to the office, protect the culture, and make sure everyone is happy! "
14291 Park Meadow Drive Suite 500, Chantilly, VA, 20151






