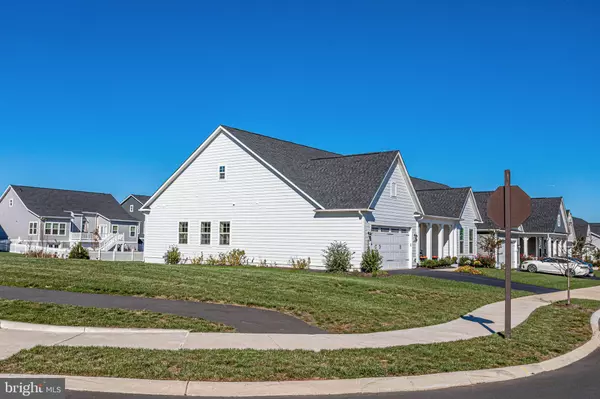$780,000
$768,000
1.6%For more information regarding the value of a property, please contact us for a free consultation.
3 Beds
3 Baths
2,465 SqFt
SOLD DATE : 12/15/2020
Key Details
Sold Price $780,000
Property Type Single Family Home
Sub Type Detached
Listing Status Sold
Purchase Type For Sale
Square Footage 2,465 sqft
Price per Sqft $316
Subdivision Willowsford
MLS Listing ID VALO425386
Sold Date 12/15/20
Style Raised Ranch/Rambler
Bedrooms 3
Full Baths 2
Half Baths 1
HOA Fees $242/qua
HOA Y/N Y
Abv Grd Liv Area 2,465
Originating Board BRIGHT
Year Built 2018
Annual Tax Amount $7,147
Tax Year 2020
Lot Size 10,019 Sqft
Acres 0.23
Property Description
Gorgeous Somerset View model with main level living in the award winning community of Willowsford--voted #1 hottest neighborhood in 2020 to live in. This single family home sits on a beautiful premium corner lot with views on all sides. Enjoy views of the huge green community space from the large front porch or mountain views from the covered back deck and wooded tree views from the corner lot. Rarely available, this 3BR, 2.5BA home has an open and airy floor plan with 2,465 sq. feet on the main level and a humongous unfinished basement just waiting for your finishing touches. The basement already has plumbing rough-in for bathroom and egress window for bedroom and tons of room for storage. Only two years young this home is in excellent condition and completely move in ready with lots of upgrades throughout: hard surfaced flooring, high ceilings, open kitchen with huge island (great for entertaining), separate dining room with tray ceiling, study/office with French doors, laundry/mudroom entry from 2 car garage, gas fireplace, master bedroom with tray ceiling, huge walk in closet and en-suite featuring separate dual vanities and tiled walk in shower. Willowsford offers a farm-to-table culture and a lifestyle connecting you to the outdoors and so many activities within the community that you can choose to do something new everyday. With over 4000 acres there are too many amenities to list them all. Here is a link to all there is to do: https://willowsford.com/lifestyle/amenities/ Video tour: https://www.youtube.com/watch?v=upmYmU_DTeo&feature=youtu.be 3/D immersion tour: https://my.matterport.com/show/?m=5yms1uto8gG&brand=0
Location
State VA
County Loudoun
Zoning 01
Rooms
Basement Full, Unfinished, Rough Bath Plumb, Space For Rooms, Sump Pump, Windows
Main Level Bedrooms 3
Interior
Hot Water Natural Gas
Heating Central
Cooling Central A/C
Fireplaces Number 1
Equipment Built-In Microwave, Cooktop, Dishwasher, Disposal, Dryer, Washer, Stove, Stainless Steel Appliances, Refrigerator, Oven - Wall, Oven - Self Cleaning, Oven - Double, Icemaker
Fireplace Y
Appliance Built-In Microwave, Cooktop, Dishwasher, Disposal, Dryer, Washer, Stove, Stainless Steel Appliances, Refrigerator, Oven - Wall, Oven - Self Cleaning, Oven - Double, Icemaker
Heat Source Natural Gas
Laundry Has Laundry, Main Floor
Exterior
Parking Features Additional Storage Area, Garage - Front Entry, Garage Door Opener, Inside Access
Garage Spaces 2.0
Amenities Available Bike Trail, Club House, Common Grounds, Community Center, Exercise Room, Fitness Center, Jog/Walk Path, Lake, Party Room, Picnic Area, Pool - Outdoor, Swimming Pool, Tot Lots/Playground
Water Access N
View Courtyard, Mountain, Trees/Woods
Accessibility None
Attached Garage 2
Total Parking Spaces 2
Garage Y
Building
Lot Description Corner, Premium
Story 2
Sewer Public Sewer
Water Public
Architectural Style Raised Ranch/Rambler
Level or Stories 2
Additional Building Above Grade, Below Grade
New Construction N
Schools
School District Loudoun County Public Schools
Others
HOA Fee Include Pool(s),Recreation Facility,Snow Removal,Sewer,Trash
Senior Community No
Tax ID 290391864000
Ownership Fee Simple
SqFt Source Assessor
Horse Property N
Special Listing Condition Standard
Read Less Info
Want to know what your home might be worth? Contact us for a FREE valuation!

Our team is ready to help you sell your home for the highest possible price ASAP

Bought with Caitlin Ellis • Pearson Smith Realty, LLC
"My job is to find and attract mastery-based agents to the office, protect the culture, and make sure everyone is happy! "
14291 Park Meadow Drive Suite 500, Chantilly, VA, 20151






