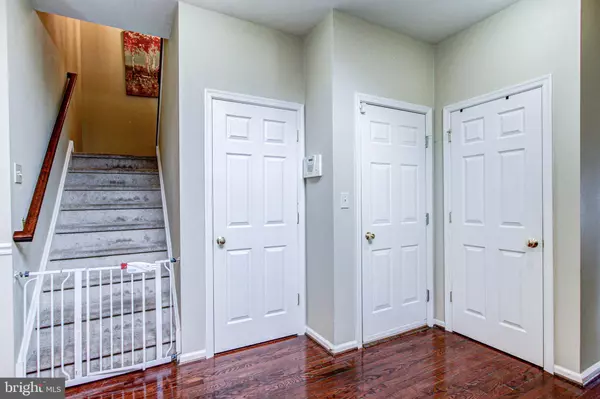$260,000
$255,000
2.0%For more information regarding the value of a property, please contact us for a free consultation.
3 Beds
3 Baths
2,578 SqFt
SOLD DATE : 12/15/2020
Key Details
Sold Price $260,000
Property Type Townhouse
Sub Type End of Row/Townhouse
Listing Status Sold
Purchase Type For Sale
Square Footage 2,578 sqft
Price per Sqft $100
Subdivision Coddington View
MLS Listing ID PAMC667788
Sold Date 12/15/20
Style Traditional
Bedrooms 3
Full Baths 2
Half Baths 1
HOA Fees $58/mo
HOA Y/N Y
Abv Grd Liv Area 2,028
Originating Board BRIGHT
Year Built 2008
Annual Tax Amount $5,500
Tax Year 2020
Lot Size 7,064 Sqft
Acres 0.16
Lot Dimensions 26.00 x 0.00
Property Description
Impeccably maintained and tastefully updated end unit in the desirable Coddington View community. 2 story foyer, Hardwood floors throughout most of the open and airy first floor along with updated powder room. The kitchen features 23 handle kitchen, all new Samsung stainless steel appliances including French door refrigerator, gas range with overhead microwave, garbage disposal, water filtration, and dishwasher. Fabulous quartzite countertops, custom deep kitchen sink, and a breakfast bar complete the updated kitchen. Updated crystal chandelier in the Dining and Formal Living rooms. Great room is open to kitchen/dining and includes a gas fireplace! Vaulted master bedroom includes a sitting area, crystal chandelier ceiling fan, a walk-in closet and updated master suite. 2 additional bedrooms, one with a walk-in closet and another full bath and laundry finish off the second floor. The huge finished basement is great for a rec room or family room. Just drop off your bags and make this house your home! Extremely low association fee (Only $58/mo) includes lawn maintenance, snow removal, playground, and trash. Note: Be sure when touring to turn on the switch for the ceiling fan in the master bedroom. I guarantee you will be amazed!
Location
State PA
County Montgomery
Area Upper Pottsgrove Twp (10660)
Zoning R3
Rooms
Basement Full
Interior
Interior Features Carpet, Ceiling Fan(s), Combination Kitchen/Living
Hot Water Natural Gas
Heating Forced Air
Cooling Central A/C
Flooring Carpet, Hardwood, Laminated
Fireplaces Number 1
Equipment Built-In Microwave, Dishwasher, Dryer, Refrigerator, Oven/Range - Gas, Washer, Stainless Steel Appliances
Appliance Built-In Microwave, Dishwasher, Dryer, Refrigerator, Oven/Range - Gas, Washer, Stainless Steel Appliances
Heat Source Natural Gas
Exterior
Parking Features Garage - Front Entry
Garage Spaces 2.0
Utilities Available Cable TV
Water Access N
Roof Type Shingle
Accessibility None
Attached Garage 1
Total Parking Spaces 2
Garage Y
Building
Story 2
Sewer Public Sewer
Water Public
Architectural Style Traditional
Level or Stories 2
Additional Building Above Grade, Below Grade
New Construction N
Schools
School District Pottsgrove
Others
HOA Fee Include Common Area Maintenance,Lawn Maintenance,Snow Removal,Trash
Senior Community No
Tax ID 60-00-02596-454
Ownership Fee Simple
SqFt Source Assessor
Acceptable Financing FHA, Cash, VA, Conventional
Listing Terms FHA, Cash, VA, Conventional
Financing FHA,Cash,VA,Conventional
Special Listing Condition Standard
Read Less Info
Want to know what your home might be worth? Contact us for a FREE valuation!

Our team is ready to help you sell your home for the highest possible price ASAP

Bought with Roxanne Christy • The Barndt Agency Inc

"My job is to find and attract mastery-based agents to the office, protect the culture, and make sure everyone is happy! "
14291 Park Meadow Drive Suite 500, Chantilly, VA, 20151






