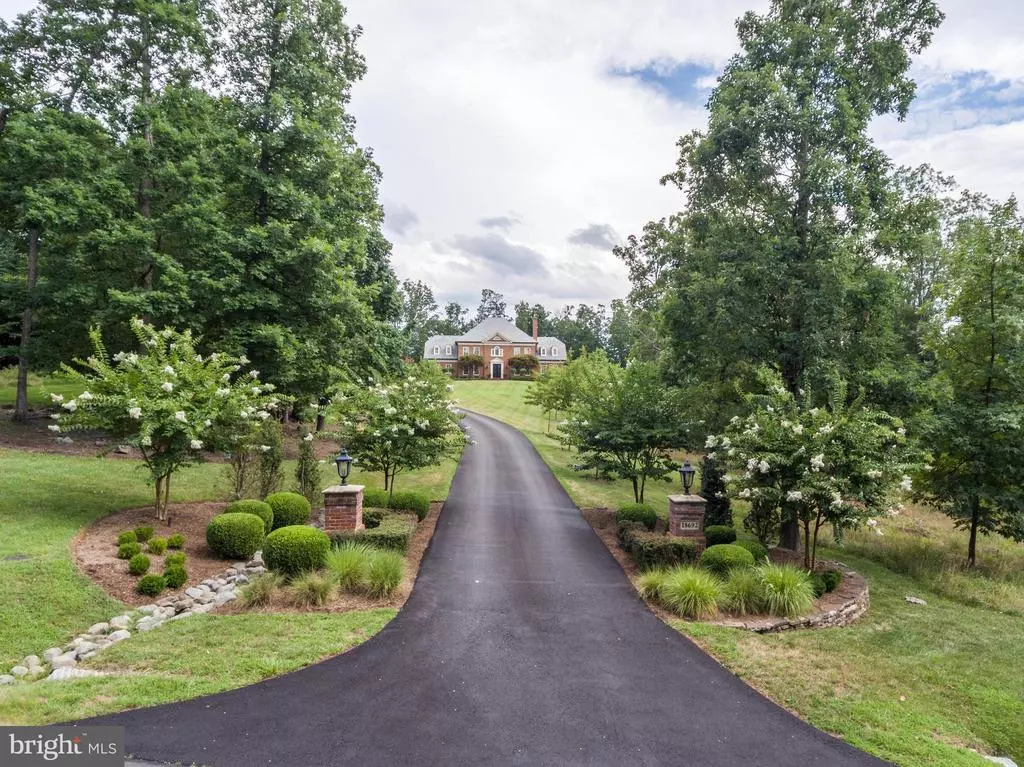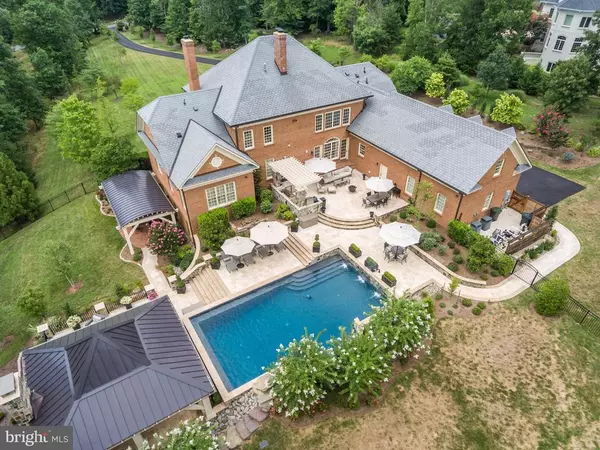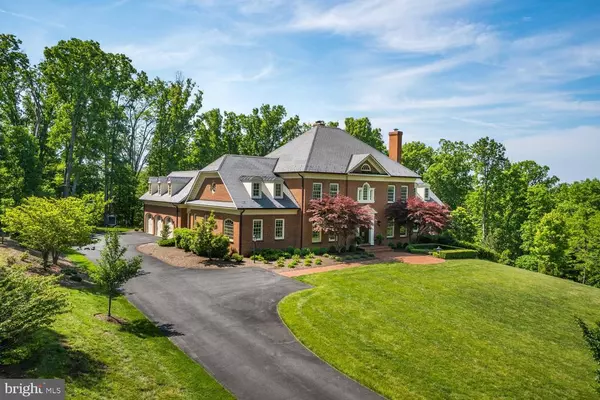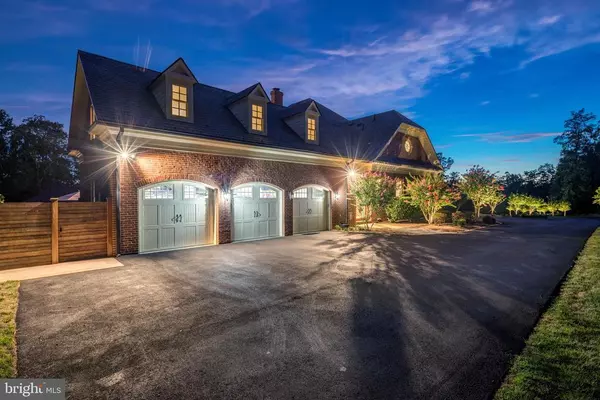$2,850,000
$2,995,000
4.8%For more information regarding the value of a property, please contact us for a free consultation.
5 Beds
8 Baths
8,684 SqFt
SOLD DATE : 12/15/2020
Key Details
Sold Price $2,850,000
Property Type Single Family Home
Sub Type Detached
Listing Status Sold
Purchase Type For Sale
Square Footage 8,684 sqft
Price per Sqft $328
Subdivision Lansdowne On The Potomac
MLS Listing ID VALO417486
Sold Date 12/15/20
Style Colonial
Bedrooms 5
Full Baths 6
Half Baths 2
HOA Fees $189/mo
HOA Y/N Y
Abv Grd Liv Area 5,640
Originating Board BRIGHT
Year Built 2008
Annual Tax Amount $23,762
Tax Year 2020
Lot Size 5.960 Acres
Acres 5.96
Property Description
Set on six idyllic acres above Goose Creek, this fabulous custom estate displays the highest quality in every fit and finish, achieving a level of excellence rarely seen in modern builds. Approximately $2.5 million has been invested in an unbelievable new resort-quality yard and interior designer decor and updates. The grand Federal structure peers out over its expansive grounds, in a private enclave which boasts the finest homes of Lansdowne on the Potomac. Lush lawn, meticulous landscaping and mature trees surround the home, with a wide paved driveway trailing up to the 3-car garage dotted by dormer windows. Through the stately 'Clark Hall' front entry door, discover a stunning two-level foyer and a winding staircase with ornately carved embellishments. Rich hardwood floors and luxurious crown and chair rail moldings adorn the living spaces, including the formal dining room and living room with fireplace. Must see to appreciate interior decor by DC-renowned designer Marika Meyer. The gourmet kitchen features a large granite-topped island, commercial-grade stainless appliances, beautiful white shaker cabinetry and a bright eat-in area. Vaulted ceilings soar above the family room, where natural light flows from a generous array of windows and glass patio doors. You ll love the study with gorgeous tray ceilings! Sought after main-level master bedroom/bathroom suite and four upstairs bedrooms each with their private bathrooms. Venture down to the basement to explore over 3,000 additional finished square feet of bright, splendid living space. The basement boasts a brick fireplace, a state of the art bar, separate wine tasting room with subzero wine coolers, and a French door walk-out, and two multi-purpose rooms that are perfect for a gym and home theater. The reimagined backyard is an entertainer s dream you ll have to see to believe! A multi-tier tiled hardscape surrounds the new pool with waterfall features and a basketball hoop. A large gazebo offers shade above the outdoor fireplace and TV lounge with stone fireplace, and a covered side patio provides even more space for entertaining and al fresco dining. The backyard is illuminated by built-in lighting in the hardscape and landscape, all backed by a verdant forest of mature trees. Just past the forest, scenic Goose Creek winds its way south. This home is a perfect blend of modern amenities and peaceful country living, with a bounty of land to roam and enjoy! The coveted community of Lansdowne on the Potomac offers indoor and outdoor pools, a fitness center, playgrounds, sport courts and aerobics rooms, business center, meeting rooms, ballroom, golf resort memberships and more. You can enjoy it all from an excellent location just minutes to route 7, easy errands, great outdoor recreation, and shopping and dining in Historic downtown Leesburg. Few homes truly have it all like this extraordinary custom estate. Don t miss this rare opportunity!
Location
State VA
County Loudoun
Zoning RES
Rooms
Other Rooms Living Room, Dining Room, Primary Bedroom, Bedroom 2, Bedroom 3, Bedroom 4, Bedroom 5, Kitchen, Game Room, Family Room, Library, Foyer, Breakfast Room, Study, Other
Basement Outside Entrance, Side Entrance, Sump Pump, Daylight, Full, Full, Fully Finished, Heated, Rear Entrance, Walkout Level, Windows, Improved, Space For Rooms
Main Level Bedrooms 1
Interior
Interior Features Butlers Pantry, Family Room Off Kitchen, Kitchen - Gourmet, Kitchen - Island, Kitchen - Table Space, Dining Area, Kitchen - Eat-In, Breakfast Area, Primary Bath(s), Built-Ins, Crown Moldings, Window Treatments, Upgraded Countertops, Chair Railings, Wainscotting, Wet/Dry Bar, Wood Floors, Double/Dual Staircase, Curved Staircase, Entry Level Bedroom, Laundry Chute, Recessed Lighting, Floor Plan - Traditional, Floor Plan - Open, Ceiling Fan(s), Formal/Separate Dining Room, Pantry, Soaking Tub, Wine Storage, Walk-in Closet(s)
Hot Water Natural Gas
Heating Forced Air, Humidifier
Cooling Air Purification System, Ceiling Fan(s), Central A/C, Fresh Air Recovery System, Programmable Thermostat, Zoned
Fireplaces Number 3
Fireplaces Type Gas/Propane, Mantel(s), Wood
Equipment Washer/Dryer Hookups Only, Dishwasher, Disposal, Humidifier, Icemaker, Intercom, Microwave, Oven/Range - Gas, Refrigerator, Six Burner Stove, Range Hood, Commercial Range, Water Heater - High-Efficiency, Water Dispenser
Fireplace Y
Window Features Insulated,Palladian,Screens,Wood Frame
Appliance Washer/Dryer Hookups Only, Dishwasher, Disposal, Humidifier, Icemaker, Intercom, Microwave, Oven/Range - Gas, Refrigerator, Six Burner Stove, Range Hood, Commercial Range, Water Heater - High-Efficiency, Water Dispenser
Heat Source Natural Gas
Exterior
Exterior Feature Patio(s), Brick, Porch(es), Terrace
Parking Features Garage - Side Entry, Garage Door Opener
Garage Spaces 3.0
Fence Rear
Pool In Ground, Heated
Utilities Available Under Ground
Amenities Available Basketball Courts, Common Grounds, Golf Course Membership Available, Jog/Walk Path, Party Room, Pool - Indoor, Pool - Outdoor, Soccer Field, Swimming Pool, Tennis Courts, Tot Lots/Playground, Club House, Community Center, Exercise Room, Fitness Center, Picnic Area, Volleyball Courts, Water/Lake Privileges, Recreational Center
Water Access Y
View Water, River, Trees/Woods, Scenic Vista, Pasture
Roof Type Slate
Accessibility None
Porch Patio(s), Brick, Porch(es), Terrace
Road Frontage Private
Attached Garage 3
Total Parking Spaces 3
Garage Y
Building
Lot Description Landscaping, Premium, Backs to Trees, Cul-de-sac, No Thru Street, Stream/Creek, Trees/Wooded, Secluded, Private
Story 3
Sewer Public Sewer
Water Public
Architectural Style Colonial
Level or Stories 3
Additional Building Above Grade, Below Grade
Structure Type 9'+ Ceilings,Beamed Ceilings,Tray Ceilings,Vaulted Ceilings,2 Story Ceilings
New Construction N
Schools
Elementary Schools Seldens Landing
Middle Schools Belmont Ridge
High Schools Riverside
School District Loudoun County Public Schools
Others
HOA Fee Include Common Area Maintenance,Management,Insurance,Pool(s),Reserve Funds,Road Maintenance,Snow Removal,Trash,Cable TV
Senior Community No
Tax ID 111292721000
Ownership Fee Simple
SqFt Source Estimated
Security Features Security System
Special Listing Condition Standard
Read Less Info
Want to know what your home might be worth? Contact us for a FREE valuation!

Our team is ready to help you sell your home for the highest possible price ASAP

Bought with Jean K Garrell • Keller Williams Realty
"My job is to find and attract mastery-based agents to the office, protect the culture, and make sure everyone is happy! "
14291 Park Meadow Drive Suite 500, Chantilly, VA, 20151






