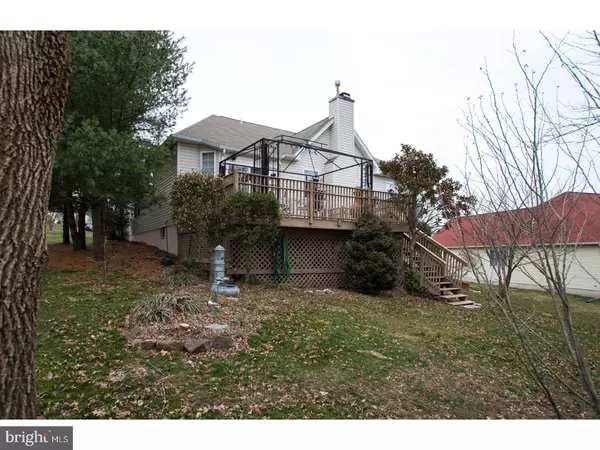$274,900
$274,900
For more information regarding the value of a property, please contact us for a free consultation.
4 Beds
3 Baths
2,065 SqFt
SOLD DATE : 05/25/2018
Key Details
Sold Price $274,900
Property Type Single Family Home
Sub Type Detached
Listing Status Sold
Purchase Type For Sale
Square Footage 2,065 sqft
Price per Sqft $133
Subdivision Turnberry Farm
MLS Listing ID 1000286198
Sold Date 05/25/18
Style Ranch/Rambler
Bedrooms 4
Full Baths 3
HOA Y/N N
Abv Grd Liv Area 2,065
Originating Board TREND
Year Built 1999
Annual Tax Amount $7,078
Tax Year 2018
Lot Size 0.306 Acres
Acres 0.31
Lot Dimensions 124
Property Description
Desirable one floor living in Turnberry Farms Neighborhood. Home is located to all schools , shopping and walking trails and parks. Cathedral ceilings throughout make the home feel open and spacious. Tiled entryway welcomes you into this beautifully maintained home. Family room with high ceilings, gas fireplace and windows looking out over the private backyard is cozy and welcoming. Large kitchen with freshly painted cabinets, granite countertops and deep farmhouse sink will delight any home chef. Large eat in area opens to the deck from patio doors extending your entertaining space to the outdoors. A large open dining room is off the kitchen for even more space to entertain your family and friends. A large master bedroom with en suite, a large soaking tub, separate shower, a walk in closet and a large double closet gives you a place to get away from it all. There are 2 other nice sized bedrooms and a full bath to complete this wing. First floor laundry/mud room right off the garage is a great place to drop your dirty shoes before coming inside. Downstairs a full finished basement with so much space and a bar area is a great place for the teems or grandkids to hang out. The basement features a full bathroom and a bedroom as well as lots of additional space for storage and an outside exit to the backyard. Call today for your private showing.
Location
State PA
County Montgomery
Area Upper Pottsgrove Twp (10660)
Zoning R2
Rooms
Other Rooms Living Room, Dining Room, Primary Bedroom, Bedroom 2, Bedroom 3, Kitchen, Bedroom 1
Basement Full, Fully Finished
Interior
Interior Features Primary Bath(s), Ceiling Fan(s), Kitchen - Eat-In
Hot Water Natural Gas
Heating Gas
Cooling Central A/C
Flooring Fully Carpeted, Tile/Brick
Fireplaces Number 1
Fireplaces Type Gas/Propane
Fireplace Y
Heat Source Natural Gas
Laundry Main Floor
Exterior
Garage Spaces 5.0
Water Access N
Accessibility None
Attached Garage 2
Total Parking Spaces 5
Garage Y
Building
Story 1
Sewer Public Sewer
Water Public
Architectural Style Ranch/Rambler
Level or Stories 1
Additional Building Above Grade
Structure Type Cathedral Ceilings,High
New Construction N
Schools
School District Pottsgrove
Others
Senior Community No
Tax ID 60-00-01612-857
Ownership Fee Simple
Read Less Info
Want to know what your home might be worth? Contact us for a FREE valuation!

Our team is ready to help you sell your home for the highest possible price ASAP

Bought with Dana L DeLuzio-mariani • EXP Realty, LLC
"My job is to find and attract mastery-based agents to the office, protect the culture, and make sure everyone is happy! "
14291 Park Meadow Drive Suite 500, Chantilly, VA, 20151






