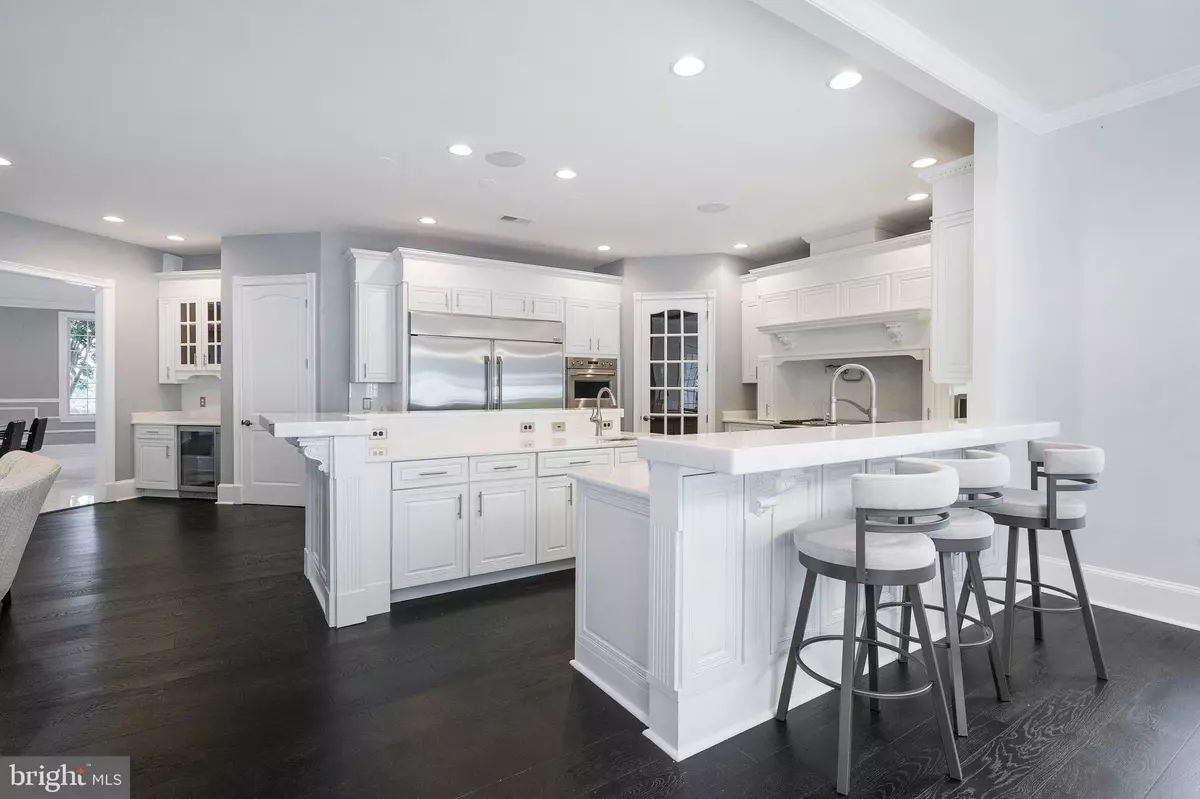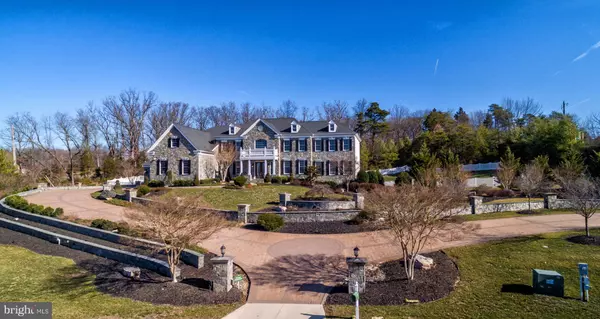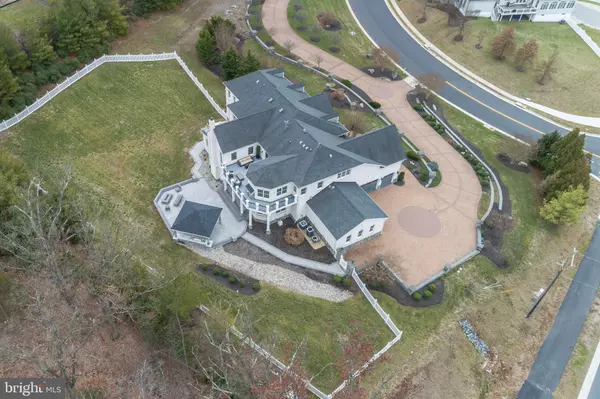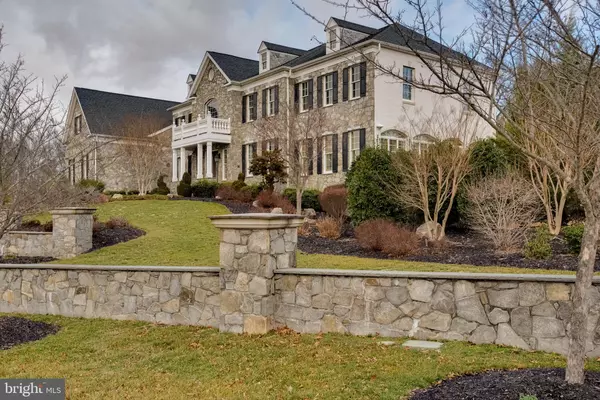$1,775,000
$1,950,000
9.0%For more information regarding the value of a property, please contact us for a free consultation.
4 Beds
5 Baths
11,249 SqFt
SOLD DATE : 12/11/2020
Key Details
Sold Price $1,775,000
Property Type Single Family Home
Sub Type Detached
Listing Status Sold
Purchase Type For Sale
Square Footage 11,249 sqft
Price per Sqft $157
Subdivision Chase At Belmont Country
MLS Listing ID VALO398616
Sold Date 12/11/20
Style Colonial
Bedrooms 4
Full Baths 4
Half Baths 1
HOA Fees $189/mo
HOA Y/N Y
Abv Grd Liv Area 7,590
Originating Board BRIGHT
Year Built 2008
Annual Tax Amount $19,782
Tax Year 2020
Lot Size 0.940 Acres
Acres 0.94
Property Description
Grand stone and all brick estate is located in the Chase at Belmont Country Club. This Toll Brothers expanded Henley model has custom extensions with 4 bedrooms, 5 full baths, 2 half baths, 5 car garage with auto detail bay. There is almost 12,000 sf this home is nestled on 1.72 acres. When you walk in you will discover the 4ft white Thasos marble tiles leading to the grand dual staircase. The living room leads to the large conservatory overlooking a beautifully landscaped yard. Just off the conservatory is a custom bar with all black onyx marble countertops and is perfect for entertaining. The two-story family room is light and bright with brand new custom windows that go from floor to ceiling to accent the gorgeous fireplace. The office looks unto a fenced-in yard which has an all-new Old town cobble pavers private gas fireplace and a full outdoor kitchen. The chef-inspired kitchen has a large island with absolute white marble countertops. The master bedroom has a large sitting area with a gas fireplace, balcony, and private movie room. The luxury master bath has dual sinks, an oversized tub, a steam shower, and a custom walk-in closet. This basement was made for entertaining. It's large and open with a movie room, custom bar, half bath, weight room, and full bath.
Location
State VA
County Loudoun
Zoning 19
Rooms
Other Rooms Living Room, Dining Room, Bedroom 2, Bedroom 3, Bedroom 4, Kitchen, Family Room, Foyer, Breakfast Room, Exercise Room, Mud Room, Office, Recreation Room, Utility Room, Media Room, Bathroom 2, Bathroom 3, Conservatory Room, Primary Bathroom, Half Bath
Basement Rear Entrance, Walkout Stairs, Fully Finished
Interior
Interior Features Bar, Curved Staircase, Double/Dual Staircase, Floor Plan - Traditional, Formal/Separate Dining Room, Kitchen - Island, Kitchen - Table Space, Kitchen - Gourmet, Primary Bath(s), Recessed Lighting, Soaking Tub, Upgraded Countertops, Walk-in Closet(s)
Hot Water Natural Gas
Heating Central
Cooling Central A/C, Ceiling Fan(s)
Flooring Marble, Hardwood
Fireplaces Number 2
Fireplaces Type Gas/Propane, Stone
Equipment Built-In Microwave, Central Vacuum, Dishwasher, Disposal, Dryer, Oven - Double, Oven - Wall, Range Hood, Refrigerator, Stainless Steel Appliances, Stove, Washer, Water Heater, Oven/Range - Gas, Microwave, Icemaker
Fireplace Y
Appliance Built-In Microwave, Central Vacuum, Dishwasher, Disposal, Dryer, Oven - Double, Oven - Wall, Range Hood, Refrigerator, Stainless Steel Appliances, Stove, Washer, Water Heater, Oven/Range - Gas, Microwave, Icemaker
Heat Source Natural Gas
Laundry Main Floor
Exterior
Exterior Feature Balcony, Brick, Deck(s), Patio(s), Roof
Parking Features Garage - Side Entry, Garage Door Opener, Garage - Front Entry, Oversized
Garage Spaces 5.0
Fence Fully, Rear
Amenities Available Bar/Lounge, Club House, Golf Course Membership Available, Jog/Walk Path, Tot Lots/Playground
Water Access N
Accessibility None
Porch Balcony, Brick, Deck(s), Patio(s), Roof
Attached Garage 5
Total Parking Spaces 5
Garage Y
Building
Lot Description Backs to Trees, Front Yard, Landscaping, SideYard(s)
Story 3
Sewer Private Sewer
Water Public
Architectural Style Colonial
Level or Stories 3
Additional Building Above Grade, Below Grade
Structure Type 9'+ Ceilings,Dry Wall,Paneled Walls,Plaster Walls
New Construction N
Schools
Elementary Schools Newton-Lee
Middle Schools Trailside
High Schools Stone Bridge
School District Loudoun County Public Schools
Others
HOA Fee Include Cable TV,High Speed Internet,Road Maintenance
Senior Community No
Tax ID 114164065000
Ownership Fee Simple
SqFt Source Assessor
Security Features Exterior Cameras,Motion Detectors
Acceptable Financing Cash, Conventional, VA, Seller Financing
Listing Terms Cash, Conventional, VA, Seller Financing
Financing Cash,Conventional,VA,Seller Financing
Special Listing Condition Standard
Read Less Info
Want to know what your home might be worth? Contact us for a FREE valuation!

Our team is ready to help you sell your home for the highest possible price ASAP

Bought with Jean K Garrell • Keller Williams Realty

"My job is to find and attract mastery-based agents to the office, protect the culture, and make sure everyone is happy! "
14291 Park Meadow Drive Suite 500, Chantilly, VA, 20151






