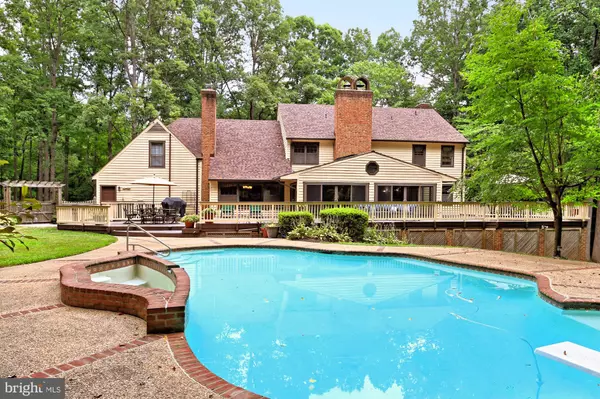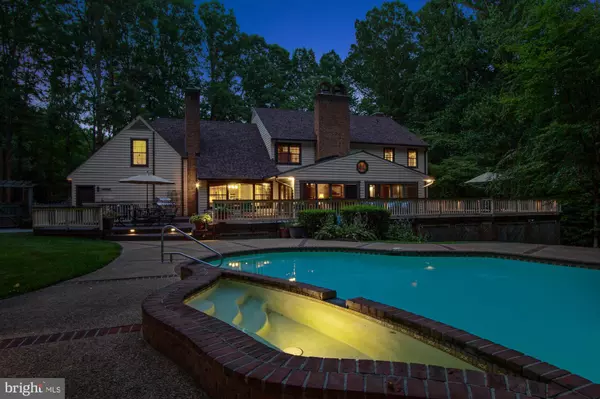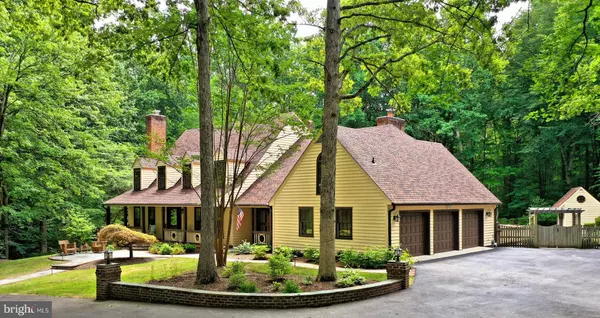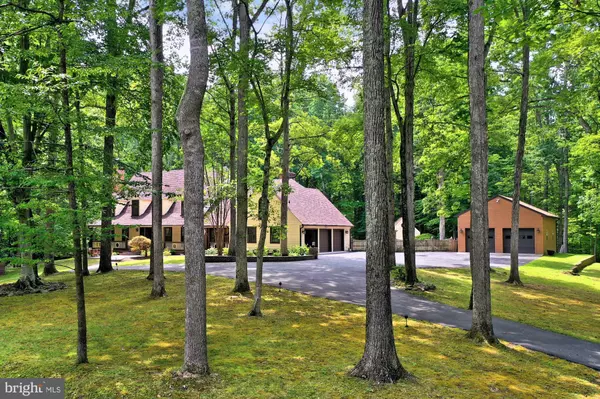$1,200,000
$1,225,000
2.0%For more information regarding the value of a property, please contact us for a free consultation.
5 Beds
5 Baths
4,791 SqFt
SOLD DATE : 12/11/2020
Key Details
Sold Price $1,200,000
Property Type Single Family Home
Sub Type Detached
Listing Status Sold
Purchase Type For Sale
Square Footage 4,791 sqft
Price per Sqft $250
Subdivision Spruce Valley
MLS Listing ID VAFX1141378
Sold Date 12/11/20
Style Cape Cod
Bedrooms 5
Full Baths 4
Half Baths 1
HOA Fees $56/ann
HOA Y/N Y
Abv Grd Liv Area 3,367
Originating Board BRIGHT
Year Built 1985
Annual Tax Amount $11,163
Tax Year 2020
Lot Size 5.000 Acres
Acres 5.0
Property Description
Nestled on 5 serene acres, this 5 bedroom, 4.5 bath home custom built Colonial Cape has it all a tailored exterior with slate patio and covered front porch entrance, 3-car garage PLUS car lover's 3-car detached garage with car lift, sparkling in-ground pool and heated spa, extensive landscaping. Kitchen with fireplace in breakfast room, tongue and groove vaulted and cathedral ceilings, exposed beams, and decorative moldings. Wide plank hardwoods and four fireplaces. The walk out lower level with bedroom and full bath and main level library and full bath offer many options for family and guests. There is also an Au-pair suite and full bath above the garage. So many recent upgrades to this home, including new roof, newer HVAC units, newer hot water heaters, home generator and over $100,000 in exterior hardscape/landscaping. Designed with the nature enthusiast in mind, the grand sunroom offers a spectacular view through all four seasons. This home is truly one of a kind.
Location
State VA
County Fairfax
Zoning 030
Rooms
Other Rooms Living Room, Dining Room, Primary Bedroom, Bedroom 2, Bedroom 3, Bedroom 4, Bedroom 5, Kitchen, Game Room, Family Room, Foyer, Breakfast Room, Sun/Florida Room, Exercise Room, Laundry, Bathroom 1, Bathroom 2, Bathroom 3, Bonus Room, Primary Bathroom, Half Bath
Basement Daylight, Partial, Fully Finished, Outside Entrance, Side Entrance, Walkout Level
Main Level Bedrooms 1
Interior
Interior Features Attic, Bar, Breakfast Area, Built-Ins, Cedar Closet(s), Ceiling Fan(s), Central Vacuum, Chair Railings, Crown Moldings, Dining Area, Entry Level Bedroom, Family Room Off Kitchen, Formal/Separate Dining Room, Kitchen - Gourmet, Kitchen - Island, Kitchen - Table Space, Primary Bath(s), Pantry, Recessed Lighting, Soaking Tub, Sprinkler System, Stall Shower, Upgraded Countertops, Walk-in Closet(s), Window Treatments, Wood Floors
Hot Water Electric
Heating Heat Pump(s)
Cooling Ceiling Fan(s), Central A/C, Zoned
Fireplaces Number 4
Equipment Built-In Microwave, Central Vacuum, Dishwasher, Disposal, Dryer, Exhaust Fan, Icemaker, Oven - Wall, Stove, Washer - Front Loading
Fireplace Y
Appliance Built-In Microwave, Central Vacuum, Dishwasher, Disposal, Dryer, Exhaust Fan, Icemaker, Oven - Wall, Stove, Washer - Front Loading
Heat Source Electric
Exterior
Parking Features Garage - Side Entry, Garage Door Opener, Oversized
Garage Spaces 6.0
Carport Spaces 3
Pool Gunite, Concrete, In Ground
Water Access N
View Trees/Woods, Scenic Vista
Accessibility Other
Attached Garage 3
Total Parking Spaces 6
Garage Y
Building
Lot Description Front Yard, Landscaping, Level, No Thru Street, Partly Wooded, Pond, Rear Yard, Private
Story 3
Sewer Septic = # of BR
Water Well
Architectural Style Cape Cod
Level or Stories 3
Additional Building Above Grade, Below Grade
New Construction N
Schools
Elementary Schools Fairview
Middle Schools Robinson Secondary School
High Schools Robinson Secondary School
School District Fairfax County Public Schools
Others
Senior Community No
Tax ID 0951 11 0007D
Ownership Fee Simple
SqFt Source Assessor
Special Listing Condition Standard
Read Less Info
Want to know what your home might be worth? Contact us for a FREE valuation!

Our team is ready to help you sell your home for the highest possible price ASAP

Bought with Laura C Mensing • Long & Foster Real Estate, Inc.

"My job is to find and attract mastery-based agents to the office, protect the culture, and make sure everyone is happy! "
14291 Park Meadow Drive Suite 500, Chantilly, VA, 20151






