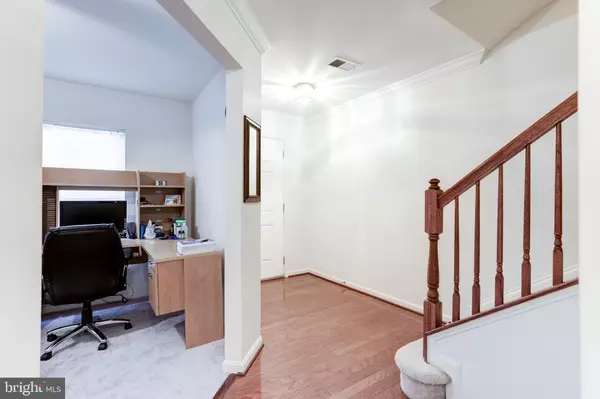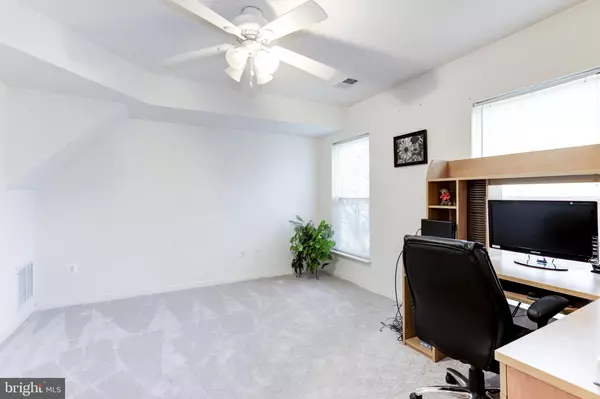$469,900
$469,900
For more information regarding the value of a property, please contact us for a free consultation.
3 Beds
3 Baths
1,992 SqFt
SOLD DATE : 12/10/2020
Key Details
Sold Price $469,900
Property Type Townhouse
Sub Type Interior Row/Townhouse
Listing Status Sold
Purchase Type For Sale
Square Footage 1,992 sqft
Price per Sqft $235
Subdivision Ashburn Village
MLS Listing ID VALO424692
Sold Date 12/10/20
Style Other
Bedrooms 3
Full Baths 2
Half Baths 1
HOA Fees $125/mo
HOA Y/N Y
Abv Grd Liv Area 1,992
Originating Board BRIGHT
Year Built 2003
Annual Tax Amount $4,191
Tax Year 2020
Lot Size 1,307 Sqft
Acres 0.03
Property Description
Improved price! Fantastic opportunity in Ashburn Village, this home is ready for you! The neutral paint and high-end finishes make the perfect backdrop for your furnishings. You are going to fall in love with the spacious floor plan - perfect for family time to work and play. The lower level office space and formal living room cater to more formal gatherings while the open concept eat-in kitchen is ideal for more casual family time. Newer roof, newer washer/dryer. Gleaming hardwood floors, stainless steel appliances, cherry cabinets, gas fireplace and luxurious master suite with large walk-in-closet are just a few of the many upgrades. Enjoy a spacious balcony off the kitchen, perfect for entertaining and relaxing alike. Attached 2 car garage and fantastic community amenities including tot-lots, tennis courts and outdoor pool. Convenient location close to shopping and dining at Ashburn Village Center and major commuter routes. Enjoy and welcome home!
Location
State VA
County Loudoun
Zoning 04
Rooms
Basement Front Entrance, Fully Finished, Garage Access, Walkout Level
Interior
Interior Features Ceiling Fan(s), Carpet, Wood Floors, Recessed Lighting, Combination Kitchen/Dining, Kitchen - Eat-In, Kitchen - Gourmet, Kitchen - Island, Kitchen - Table Space, Attic, Floor Plan - Traditional, Primary Bath(s), Walk-in Closet(s), Soaking Tub, Stall Shower
Hot Water Electric
Heating Central
Cooling Central A/C
Fireplaces Number 1
Equipment Cooktop, Oven - Wall, Dishwasher, Disposal, Refrigerator, Icemaker
Fireplace Y
Appliance Cooktop, Oven - Wall, Dishwasher, Disposal, Refrigerator, Icemaker
Heat Source Natural Gas
Exterior
Parking Features Basement Garage, Garage - Rear Entry, Garage Door Opener
Garage Spaces 2.0
Amenities Available Baseball Field, Basketball Courts, Bike Trail, Common Grounds, Jog/Walk Path, Party Room, Pool - Outdoor, Soccer Field, Swimming Pool, Tennis Courts, Tot Lots/Playground, Volleyball Courts, Community Center
Water Access N
Accessibility None
Attached Garage 2
Total Parking Spaces 2
Garage Y
Building
Story 3
Sewer Public Sewer
Water Public
Architectural Style Other
Level or Stories 3
Additional Building Above Grade, Below Grade
New Construction N
Schools
Elementary Schools Dominion Trail
Middle Schools Farmwell Station
High Schools Broad Run
School District Loudoun County Public Schools
Others
HOA Fee Include Common Area Maintenance,Insurance,Management,Road Maintenance,Snow Removal,Trash
Senior Community No
Tax ID 059260152000
Ownership Fee Simple
SqFt Source Assessor
Special Listing Condition Standard
Read Less Info
Want to know what your home might be worth? Contact us for a FREE valuation!

Our team is ready to help you sell your home for the highest possible price ASAP

Bought with Carmen Oliver • Pearson Smith Realty, LLC
"My job is to find and attract mastery-based agents to the office, protect the culture, and make sure everyone is happy! "
14291 Park Meadow Drive Suite 500, Chantilly, VA, 20151






