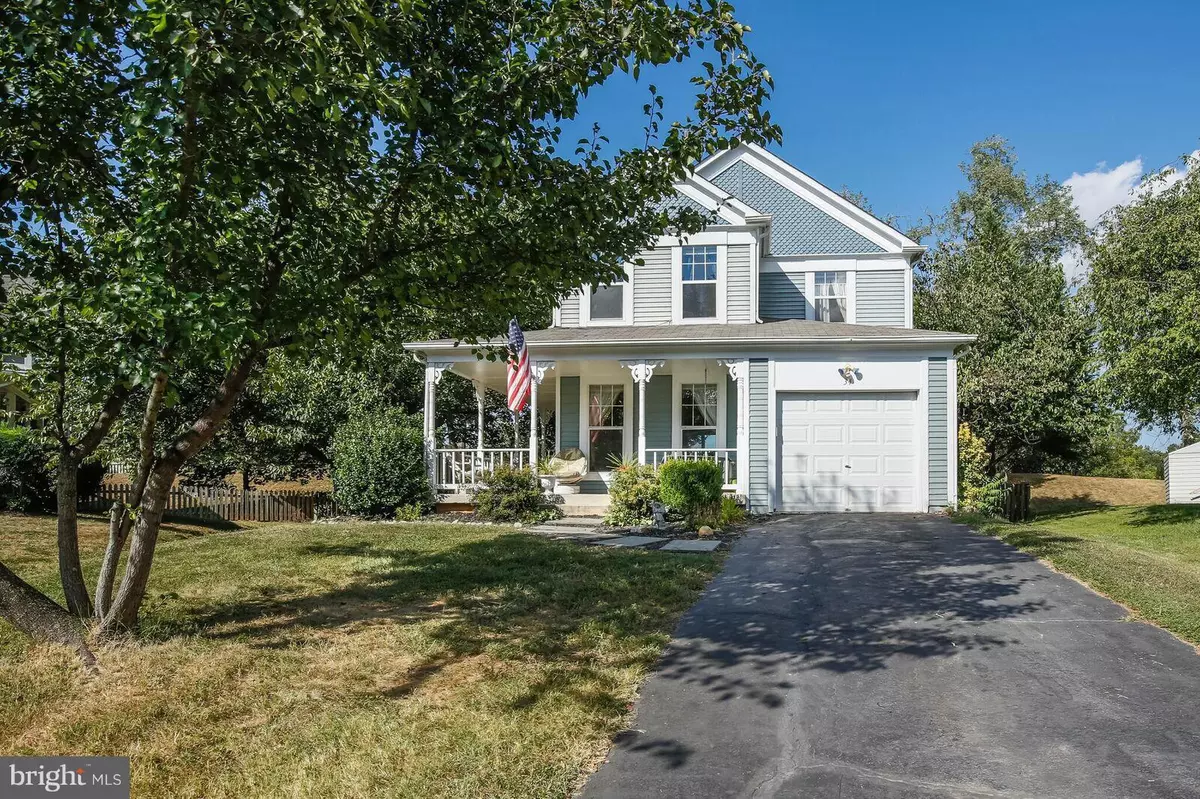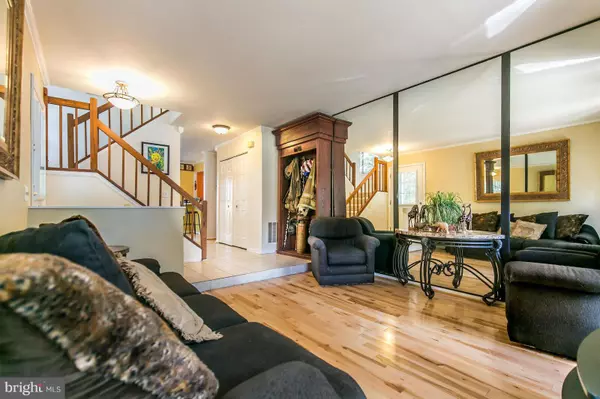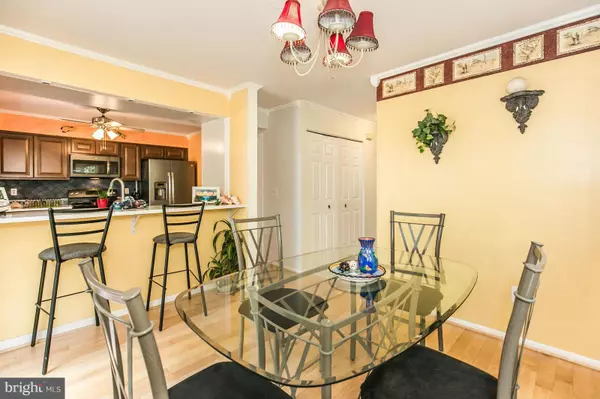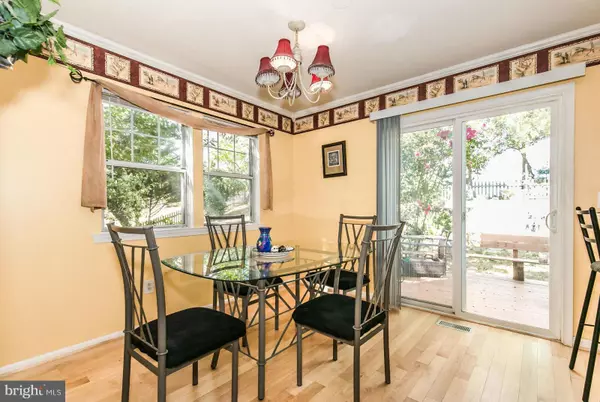$420,000
$425,000
1.2%For more information regarding the value of a property, please contact us for a free consultation.
3 Beds
4 Baths
2,036 SqFt
SOLD DATE : 11/16/2016
Key Details
Sold Price $420,000
Property Type Single Family Home
Sub Type Detached
Listing Status Sold
Purchase Type For Sale
Square Footage 2,036 sqft
Price per Sqft $206
Subdivision Countryside
MLS Listing ID 1000706535
Sold Date 11/16/16
Style Colonial
Bedrooms 3
Full Baths 3
Half Baths 1
HOA Fees $68/mo
HOA Y/N Y
Abv Grd Liv Area 1,458
Originating Board MRIS
Year Built 1983
Annual Tax Amount $4,188
Tax Year 2015
Lot Size 8,276 Sqft
Acres 0.19
Property Description
Nestled at the end of a cul-de-sac in Countryside with a wrap around porch and backing an 80 acre piece of tranquility. All Major systems are newer including HVAC, Quartz counter tops in the Kitchen and all newer appliances, newer garage door. Over 2000 finished square feet. Hard wood flooring, deck and More. Please call with one hour notice. Old Republic Warranty.
Location
State VA
County Loudoun
Rooms
Other Rooms Living Room, Dining Room, Master Bedroom, Bedroom 2, Bedroom 3, Kitchen, Game Room, Study
Basement Connecting Stairway, Fully Finished
Interior
Interior Features Kitchen - Country, Dining Area, Upgraded Countertops, Crown Moldings, Window Treatments, Master Bath(s), WhirlPool/HotTub
Hot Water Electric
Heating Heat Pump(s)
Cooling Central A/C
Equipment Dryer, Disposal, Dishwasher, Dryer - Front Loading, Microwave, Oven - Self Cleaning, Oven/Range - Electric, Refrigerator, Stove, Washer - Front Loading, Water Heater
Fireplace N
Appliance Dryer, Disposal, Dishwasher, Dryer - Front Loading, Microwave, Oven - Self Cleaning, Oven/Range - Electric, Refrigerator, Stove, Washer - Front Loading, Water Heater
Heat Source Electric
Exterior
Garage Spaces 1.0
Amenities Available Jog/Walk Path, Pool - Outdoor, Tennis Courts, Community Center, Tot Lots/Playground
Water Access N
Accessibility None
Attached Garage 1
Total Parking Spaces 1
Garage Y
Private Pool N
Building
Story 3+
Sewer Public Sewer
Water Public
Architectural Style Colonial
Level or Stories 3+
Additional Building Above Grade, Below Grade
New Construction N
Schools
Elementary Schools Countryside
Middle Schools River Bend
High Schools Potomac Falls
School District Loudoun County Public Schools
Others
HOA Fee Include Common Area Maintenance,Reserve Funds,Pool(s)
Senior Community No
Tax ID 027384745000
Ownership Fee Simple
Special Listing Condition Standard
Read Less Info
Want to know what your home might be worth? Contact us for a FREE valuation!

Our team is ready to help you sell your home for the highest possible price ASAP

Bought with Kathryn L Shipley • RE/MAX Premier

"My job is to find and attract mastery-based agents to the office, protect the culture, and make sure everyone is happy! "
14291 Park Meadow Drive Suite 500, Chantilly, VA, 20151






