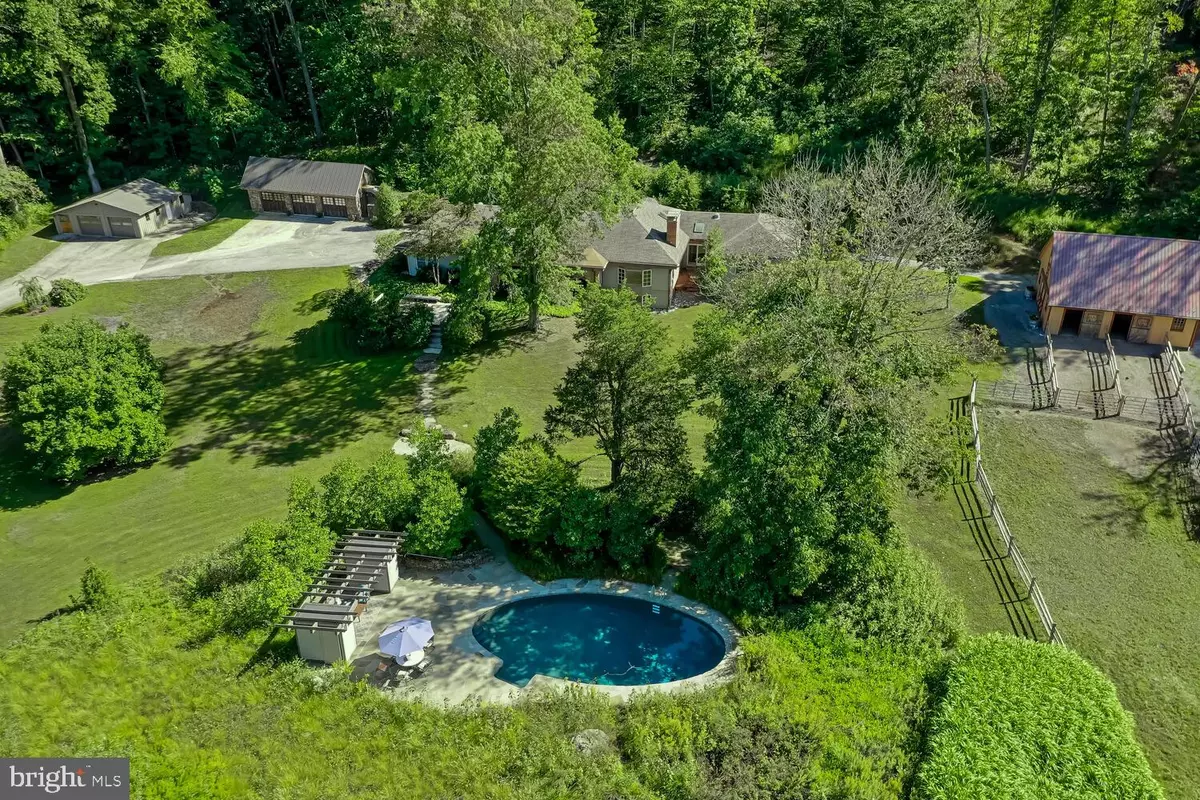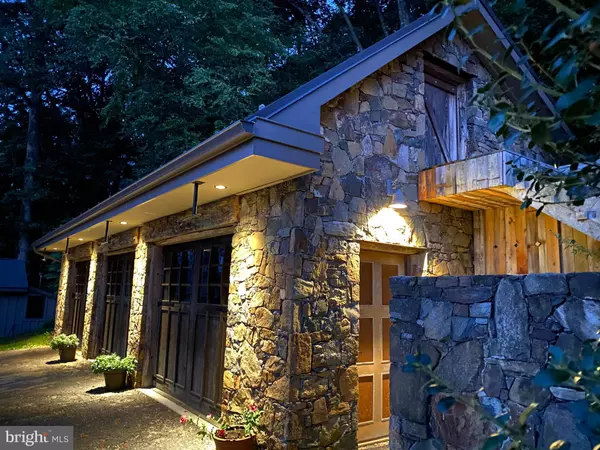$1,194,500
$1,193,000
0.1%For more information regarding the value of a property, please contact us for a free consultation.
5 Beds
5 Baths
5,868 SqFt
SOLD DATE : 12/09/2020
Key Details
Sold Price $1,194,500
Property Type Single Family Home
Sub Type Detached
Listing Status Sold
Purchase Type For Sale
Square Footage 5,868 sqft
Price per Sqft $203
Subdivision Birch Run
MLS Listing ID PACT516772
Sold Date 12/09/20
Style Raised Ranch/Rambler,Cottage
Bedrooms 5
Full Baths 4
Half Baths 1
HOA Y/N N
Abv Grd Liv Area 5,868
Originating Board BRIGHT
Year Built 1962
Annual Tax Amount $17,479
Tax Year 2020
Lot Size 7.500 Acres
Acres 7.5
Property Description
The Country Home that has it all - beautiful entertaining & living space, pool, horse barn, in-law apartment, plus a separate guest cottage. Private 7.5 acre Chester Springs property a short walk from the Birchrunville Cafe and Butterscotch Pastry Shop. This updated raised ranch home is situated in a quiet location surrounded by rolling hills, yet is just minutes from major transportation routes, including the Exton train station and Turnpike access -- it could not have been positioned better. Pull in past the adorable classic guesthouse and up the driveway to the garages with indoor parking for 5 vehicles, cabinets, and workbenches. Frank Lloyd Wright style formal Living Room and Dining Room with a full wall of windows allowing you to take in the views. The distinguished space features built in cabinets, beamed ceiling, brick hearth wood burning fireplace, pegged Pennsylvania pine floors, and powder room nearby. Head to the heart of the home, the breathtaking custom built eat-in Kitchen all new in 2011, sure to please the aspiring chef with ample space for lingering guests. Sub-Zero-Wolf-Bosch appliances, 6-burner Viking gas stove with grill, 2 dishwashers, double-oven, and warming drawer. Stunning Italian soapstone counters, custom tile backsplash, large center working island with storage, seating, prep sink, and pendant lighting, window seats in the breakfast nook, all this plus a Butler's Pantry wet bar & wine chiller. A striking wood cathedral ceiling, skylights to brighten the room, ceiling fan to keep the cook cool, tall cabinetry with lighted transom glass display toppers. Gaze through to the Family Room with custom built-in bookcases, crown molding, beamed ceilings, recessed lighting, bay window, wood burning fireplace with detailed woodwork mantel and pegged pine floors. The owner's wing of the home, all new in 2011, boasts a massive Bedroom with tray ceiling, recessed and chandelier lighting, walk-in organized closet, full luxury Bathroom with steam shower, soaking tub, dual sinks and vaulted ceiling, as well as a separate Office with pocket doors for privacy. Three additional good-sized Bedrooms on the main floor with large closets, one with En Suite Bath as well as a Hall Bath are on the opposite end of the home. Descend to the lower level and set your eyes on the open and bright finished lower level hosting an in-law/au pair suite with full Kitchen, Dining area, Family room, Walk-in closet, enormous full Bath with roll-in shower and Bedroom with access to the lower Patio. In addition to the recreation room, there is an unfinished portion of the lower level with Laundry, Utilities and Storage. Bonus features include energy efficient zoned radiant heated flooring throughout the main house, multi-zone Fujitsu split air conditioning, reverse osmosis water filtration, and Generac backup electrical power. The estate's outbuildings include a new Barn built in 2018 with wash stall, tack room, hay loft, hot and cold water and electric. The in-ground saltwater heated swimming pool is surrounded by a stunning garden of flowers and shrubs. The historic Guesthouse, renovated in 2011, is located right at Flowing Springs Road and sleeps 4 with a downstairs Bedroom, Kitchen, Living Room and a loft with 2 beds upstairs and was a successful Airbnb in recent years. The immediate area is popular with cyclists and nearby trails (including Bryn Coed) entice hikers and horseback riders. This combined with easy access to Mainline shopping and dining provides a plethora of potential activities. Live, play, and work from this breathtaking property.
Location
State PA
County Chester
Area West Vincent Twp (10325)
Zoning R2
Rooms
Other Rooms Living Room, Dining Room, Primary Bedroom, Bedroom 2, Bedroom 3, Bedroom 4, Bedroom 5, Kitchen, Family Room, Foyer, Laundry, Mud Room, Other, Office, Primary Bathroom, Full Bath, Half Bath
Basement Partial, Daylight, Partial, Heated, Improved, Interior Access, Outside Entrance, Partially Finished, Side Entrance, Shelving, Walkout Level, Windows
Main Level Bedrooms 4
Interior
Interior Features 2nd Kitchen, Attic, Built-Ins, Ceiling Fan(s), Entry Level Bedroom, Family Room Off Kitchen, Kitchen - Eat-In, Primary Bath(s), Pantry, Recessed Lighting, Bathroom - Soaking Tub, Bathroom - Tub Shower, Bathroom - Stall Shower, Upgraded Countertops, Walk-in Closet(s), Water Treat System, Wet/Dry Bar, Wood Floors, Kitchen - Gourmet
Hot Water Propane
Heating Radiant, Zoned
Cooling Central A/C
Flooring Hardwood, Slate, Tile/Brick, Vinyl
Fireplaces Number 2
Fireplaces Type Wood, Brick
Equipment Dishwasher, Dryer, Extra Refrigerator/Freezer, Refrigerator, Oven - Double
Fireplace Y
Window Features ENERGY STAR Qualified,Bay/Bow
Appliance Dishwasher, Dryer, Extra Refrigerator/Freezer, Refrigerator, Oven - Double
Heat Source Propane - Owned, Electric
Laundry Lower Floor
Exterior
Exterior Feature Patio(s), Deck(s)
Parking Features Oversized, Garage - Front Entry
Garage Spaces 15.0
Fence Split Rail
Pool In Ground, Saltwater
Utilities Available Cable TV Available, Electric Available, Phone Available, Propane, Under Ground
Water Access N
View Scenic Vista
Roof Type Asphalt
Street Surface Paved
Accessibility 32\"+ wide Doors, Grab Bars Mod, Roll-in Shower
Porch Patio(s), Deck(s)
Total Parking Spaces 15
Garage Y
Building
Lot Description Backs to Trees, Irregular, Front Yard, Landscaping, Partly Wooded, Private, Rural, Secluded, SideYard(s)
Story 1
Sewer On Site Septic
Water Well
Architectural Style Raised Ranch/Rambler, Cottage
Level or Stories 1
Additional Building Above Grade
Structure Type Dry Wall,Plaster Walls,Beamed Ceilings,Cathedral Ceilings,Tray Ceilings,Vaulted Ceilings
New Construction N
Schools
Elementary Schools West Vincent
Middle Schools Owen J Roberts
High Schools Owen J Roberts
School District Owen J Roberts
Others
Senior Community No
Tax ID 25-04 -0144
Ownership Fee Simple
SqFt Source Assessor
Acceptable Financing Cash, Conventional
Horse Property Y
Horse Feature Horses Allowed, Paddock, Horse Trails
Listing Terms Cash, Conventional
Financing Cash,Conventional
Special Listing Condition Standard
Read Less Info
Want to know what your home might be worth? Contact us for a FREE valuation!

Our team is ready to help you sell your home for the highest possible price ASAP

Bought with Scott Laughlin • BHHS Fox & Roach Wayne-Devon

"My job is to find and attract mastery-based agents to the office, protect the culture, and make sure everyone is happy! "
14291 Park Meadow Drive Suite 500, Chantilly, VA, 20151






