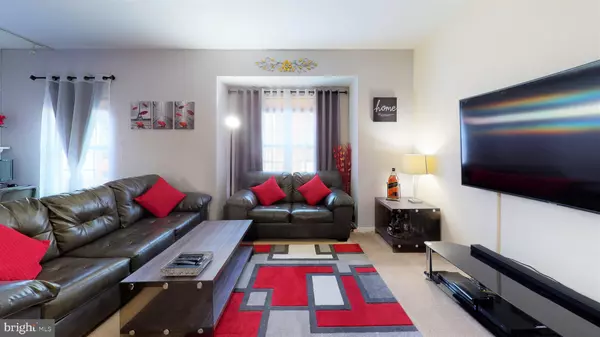$420,000
$415,000
1.2%For more information regarding the value of a property, please contact us for a free consultation.
3 Beds
3 Baths
2,002 SqFt
SOLD DATE : 12/03/2020
Key Details
Sold Price $420,000
Property Type Townhouse
Sub Type Interior Row/Townhouse
Listing Status Sold
Purchase Type For Sale
Square Footage 2,002 sqft
Price per Sqft $209
Subdivision Sycamore Hill
MLS Listing ID VALO424152
Sold Date 12/03/20
Style Colonial
Bedrooms 3
Full Baths 2
Half Baths 1
HOA Fees $114/mo
HOA Y/N Y
Abv Grd Liv Area 2,002
Originating Board BRIGHT
Year Built 1997
Annual Tax Amount $4,530
Tax Year 2020
Lot Size 1,742 Sqft
Acres 0.04
Property Description
Fabulous, well-maintained 3 level, 1 car garage townhome in the desirable Sycamore Hill community within walking distance to shopping and dining. Lower level family room with walk out to new concrete patio in fully fenced rear yard. The main level offers a bright and spacious eat-in kitchen boasting granite countertops and custom tile backsplash, as well as a convenient center island work space. Step outside to the deck with expansive views to enjoy outdoor dining and relaxation. Large combined living and dining spaces. Upstairs you'll find a dreamy master suite featuring a vaulted ceiling, walk in closet and ensuite bath. 2 nicely sized secondary bedrooms and a full bath round out the space. Newer roof and water heater. Lower level has rough in for future bathroom. In addition to great community amenities, you'll appreciate the wonderful location within walking distance to shopping and dining, and just minutes to major commuter routes.
Location
State VA
County Loudoun
Zoning 06
Rooms
Other Rooms Living Room, Dining Room, Primary Bedroom, Bedroom 2, Bedroom 3, Kitchen, Game Room, Bathroom 2, Primary Bathroom, Half Bath
Basement Fully Finished, Walkout Level
Interior
Interior Features Carpet, Ceiling Fan(s), Floor Plan - Traditional, Kitchen - Island, Kitchen - Table Space, Upgraded Countertops
Hot Water Natural Gas
Heating Forced Air
Cooling Ceiling Fan(s), Central A/C
Equipment Dishwasher, Disposal, Oven/Range - Gas, Refrigerator, Dryer, Washer, Water Heater, Icemaker
Fireplace N
Appliance Dishwasher, Disposal, Oven/Range - Gas, Refrigerator, Dryer, Washer, Water Heater, Icemaker
Heat Source Natural Gas
Exterior
Exterior Feature Deck(s), Patio(s)
Parking Features Garage - Front Entry
Garage Spaces 1.0
Fence Privacy, Rear
Amenities Available Basketball Courts, Club House, Common Grounds, Pool - Outdoor, Tennis Courts, Tot Lots/Playground
Water Access N
Accessibility None
Porch Deck(s), Patio(s)
Attached Garage 1
Total Parking Spaces 1
Garage Y
Building
Story 3
Sewer Public Sewer
Water Public
Architectural Style Colonial
Level or Stories 3
Additional Building Above Grade, Below Grade
New Construction N
Schools
Elementary Schools John W. Tolbert Jr.
Middle Schools Harper Park
High Schools Heritage
School District Loudoun County Public Schools
Others
HOA Fee Include Common Area Maintenance,Management,Pool(s),Recreation Facility,Reserve Funds,Road Maintenance,Snow Removal
Senior Community No
Tax ID 148367593000
Ownership Fee Simple
SqFt Source Assessor
Horse Property N
Special Listing Condition Standard
Read Less Info
Want to know what your home might be worth? Contact us for a FREE valuation!

Our team is ready to help you sell your home for the highest possible price ASAP

Bought with Francisco J Pinillos • First Decision Realty LLC
"My job is to find and attract mastery-based agents to the office, protect the culture, and make sure everyone is happy! "
14291 Park Meadow Drive Suite 500, Chantilly, VA, 20151






