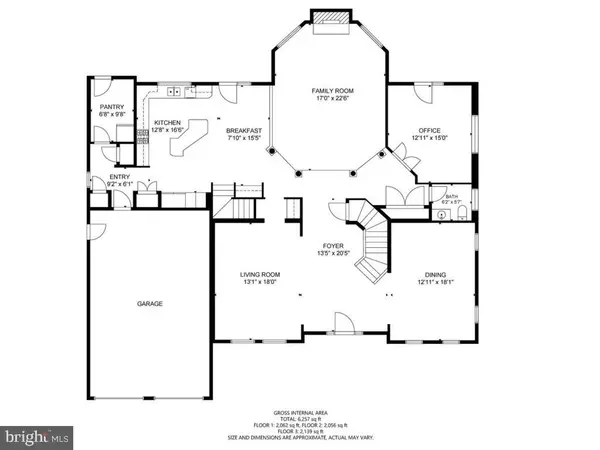$912,000
$929,999
1.9%For more information regarding the value of a property, please contact us for a free consultation.
4 Beds
5 Baths
6,860 SqFt
SOLD DATE : 12/07/2020
Key Details
Sold Price $912,000
Property Type Single Family Home
Sub Type Detached
Listing Status Sold
Purchase Type For Sale
Square Footage 6,860 sqft
Price per Sqft $132
Subdivision Stone Lake
MLS Listing ID MDHW285460
Sold Date 12/07/20
Style Colonial
Bedrooms 4
Full Baths 4
Half Baths 1
HOA Fees $215/mo
HOA Y/N Y
Abv Grd Liv Area 4,798
Originating Board BRIGHT
Year Built 2006
Annual Tax Amount $10,776
Tax Year 2020
Lot Size 0.268 Acres
Acres 0.27
Property Description
This wonderful home is in the beautiful gated community of StoneLake in Howard .Home has almost 7000 sq ft of finished living space! Gourmet kitchen with 2 foot bump out throughout Kitchen and breakfast room includes Wolf gas cooktop with four burners, infrared grill, griddle. Wolf electric double wall ovens. built in Subzero refrigerator and freezer, Asko dishwasher, with Vent-a-hood commercial hood. Custom 2 foot bump out at entrance to create sunlit 2nd floor laundry room and entry alcove. Laundry has built in cabinetry and utility sink. Hand scraped wide plank white oak floors through main level and upper hallway. Home theatre with wired AV throughout theatre and pool table areas. Back up sump pump runs off water system to protect lower level. Insulated garage including garage doors with spacious garage and side entry to paved walkway connecting front and back yards. Williamsburg builders with custom wood trim finishes including crown molding and oversized baseboard and doorway trim. Home lovingly maintained by original owners. Spacious finished areas on lower level could easily convert to 5th bedroom, mother-in-law suite, or apartment. The home is on a quiet cul de sac with a great private yard with extensive landscaping and hardscape backing to the Middle Patuxent River. The community has 24 hour security, lawn maintenance, lake, beach area, tot lot,tennis, boat ramp,putting green,and great walking trails.Fishing,kayaking and canoeing is available on the lake! Located minutes from major commuter routes to both Baltimore and D.C. Turn key condition waiting for you! View virtual tour to see its' beauty.
Location
State MD
County Howard
Zoning RED
Rooms
Basement Other
Interior
Interior Features Additional Stairway, Breakfast Area, Butlers Pantry, Carpet, Ceiling Fan(s), Chair Railings, Crown Moldings, Curved Staircase, Family Room Off Kitchen, Floor Plan - Open, Formal/Separate Dining Room, Kitchen - Gourmet, Kitchen - Island, Pantry, Recessed Lighting, Upgraded Countertops, Store/Office, Walk-in Closet(s), Wet/Dry Bar, Wood Floors, Other, Stall Shower, Soaking Tub
Hot Water Natural Gas
Heating Central, Forced Air, Humidifier
Cooling Ceiling Fan(s), Central A/C, Multi Units
Fireplaces Number 2
Fireplaces Type Fireplace - Glass Doors, Gas/Propane, Mantel(s)
Equipment Air Cleaner, Built-In Microwave, Commercial Range, Cooktop, Dishwasher, Disposal, Dryer - Gas, Dryer - Front Loading, Extra Refrigerator/Freezer, Humidifier, Icemaker, Oven - Double, Oven - Wall, Range Hood, Six Burner Stove, Stainless Steel Appliances, Washer - Front Loading, Water Heater
Fireplace Y
Window Features Double Hung,Double Pane,Screens
Appliance Air Cleaner, Built-In Microwave, Commercial Range, Cooktop, Dishwasher, Disposal, Dryer - Gas, Dryer - Front Loading, Extra Refrigerator/Freezer, Humidifier, Icemaker, Oven - Double, Oven - Wall, Range Hood, Six Burner Stove, Stainless Steel Appliances, Washer - Front Loading, Water Heater
Heat Source Natural Gas
Laundry Upper Floor
Exterior
Exterior Feature Patio(s)
Parking Features Additional Storage Area, Garage - Front Entry, Oversized
Garage Spaces 2.0
Fence Partially
Water Access N
View Trees/Woods
Accessibility None
Porch Patio(s)
Attached Garage 2
Total Parking Spaces 2
Garage Y
Building
Lot Description Backs to Trees, Cul-de-sac, Landscaping, Private
Story 3
Sewer Public Sewer
Water Public
Architectural Style Colonial
Level or Stories 3
Additional Building Above Grade, Below Grade
New Construction N
Schools
School District Howard County Public School System
Others
Pets Allowed Y
HOA Fee Include Common Area Maintenance,Lawn Maintenance,Pier/Dock Maintenance,Road Maintenance,Reserve Funds,Security Gate,Snow Removal,Trash,Other
Senior Community No
Tax ID 1406571514
Ownership Fee Simple
SqFt Source Assessor
Security Features 24 hour security,Security Gate,Security System,Smoke Detector
Special Listing Condition Standard
Pets Allowed No Pet Restrictions
Read Less Info
Want to know what your home might be worth? Contact us for a FREE valuation!

Our team is ready to help you sell your home for the highest possible price ASAP

Bought with Tonya Y Coleman • Brickstone Realty

"My job is to find and attract mastery-based agents to the office, protect the culture, and make sure everyone is happy! "
14291 Park Meadow Drive Suite 500, Chantilly, VA, 20151






