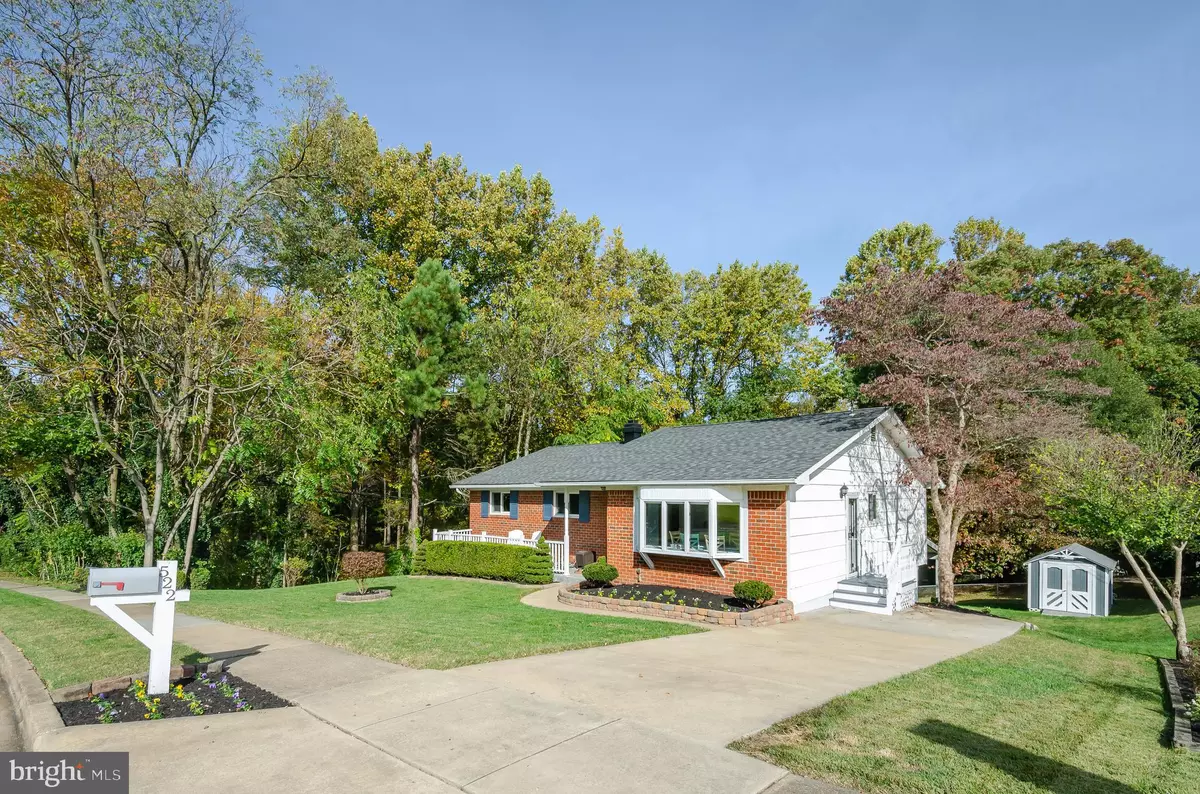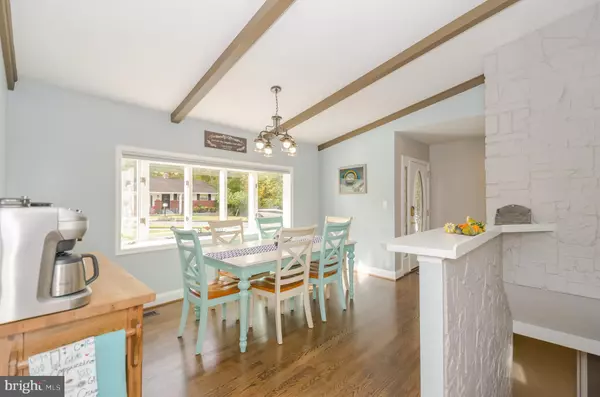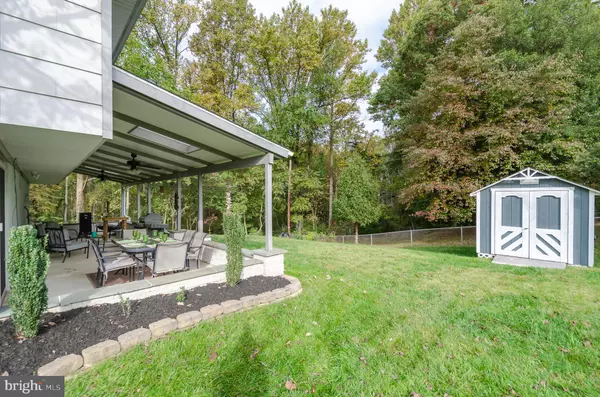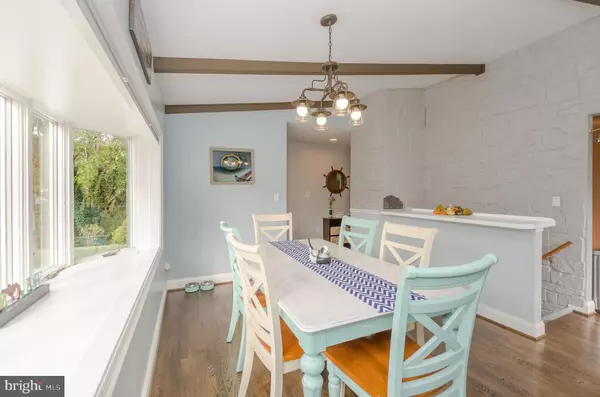$400,000
$380,000
5.3%For more information regarding the value of a property, please contact us for a free consultation.
3 Beds
3 Baths
1,899 SqFt
SOLD DATE : 12/04/2020
Key Details
Sold Price $400,000
Property Type Single Family Home
Sub Type Detached
Listing Status Sold
Purchase Type For Sale
Square Footage 1,899 sqft
Price per Sqft $210
Subdivision Rippling Estates
MLS Listing ID MDAA450372
Sold Date 12/04/20
Style Ranch/Rambler
Bedrooms 3
Full Baths 2
Half Baths 1
HOA Y/N N
Abv Grd Liv Area 1,308
Originating Board BRIGHT
Year Built 1968
Annual Tax Amount $2,861
Tax Year 2019
Lot Size 8,665 Sqft
Acres 0.2
Property Description
Welcome to 522 Crestpark Drive in Rippling Estates. Situated on a beautifully landscaped lot, this updated home overlooks open space and Marley Creek. From the moment you walk in the front door, you will notice the many fine updates and appointments; these include hardwood floors throughout the entire main level, 5 inch base moulding, 6 panel doors, lighting fixtures, ceiling fans and no popcorn ceilings! The gorgeous kitchen has been expanded and opens to the family room and additional dining space. Complete with Stainless appliances, granite countertops, 42 cabinets and custom backsplash and extra large island, the kitchen is both functional and perfect for entertaining. The generous dining room features vaulted ceilings, large bay window and will accommodate large dining table! There are also three spacious bedrooms, each with crown moulding and ceiling fans. The owners bedroom also has private bathroom. Completing the level is a totally updated full hall bathroom. The finished lower level includes a large bar with granite top, spacious recreation room with sliders to the large covered patio. There is also a game/exercise room with tons of storage. This level also includes a workshop area with built in cabinets, work tables and peg board for all of your tools! A laundry room with utility sink and built in cabinetry and a half bath complete this level. The large covered patio is the perfect spot for outdoor entertaining. There is also shed for all of your lawn tools! Updated systems include: HVAC 2019, hot water heater 2016, roof 2012, windows 2012 and upgraded attic insulation 2019.
Location
State MD
County Anne Arundel
Zoning R5
Rooms
Basement Full, Walkout Level, Rear Entrance, Connecting Stairway
Main Level Bedrooms 3
Interior
Hot Water Natural Gas
Heating Forced Air
Cooling Central A/C
Heat Source Natural Gas
Exterior
Water Access N
Accessibility None
Garage N
Building
Story 2
Sewer Public Sewer
Water Public
Architectural Style Ranch/Rambler
Level or Stories 2
Additional Building Above Grade, Below Grade
New Construction N
Schools
School District Anne Arundel County Public Schools
Others
Senior Community No
Tax ID 020368807043100
Ownership Fee Simple
SqFt Source Assessor
Special Listing Condition Standard
Read Less Info
Want to know what your home might be worth? Contact us for a FREE valuation!

Our team is ready to help you sell your home for the highest possible price ASAP

Bought with Joshua Shapiro • Douglas Realty, LLC
"My job is to find and attract mastery-based agents to the office, protect the culture, and make sure everyone is happy! "
14291 Park Meadow Drive Suite 500, Chantilly, VA, 20151






