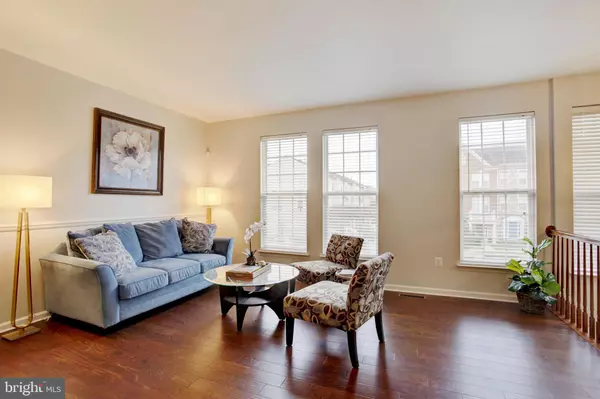$325,000
$315,000
3.2%For more information regarding the value of a property, please contact us for a free consultation.
4 Beds
4 Baths
2,340 SqFt
SOLD DATE : 12/04/2020
Key Details
Sold Price $325,000
Property Type Townhouse
Sub Type Interior Row/Townhouse
Listing Status Sold
Purchase Type For Sale
Square Footage 2,340 sqft
Price per Sqft $138
Subdivision Village Of Idlewild
MLS Listing ID VAFB118042
Sold Date 12/04/20
Style Contemporary,Colonial
Bedrooms 4
Full Baths 3
Half Baths 1
HOA Fees $118/mo
HOA Y/N Y
Abv Grd Liv Area 2,340
Originating Board BRIGHT
Year Built 2005
Annual Tax Amount $2,304
Tax Year 2019
Lot Size 1,884 Sqft
Acres 0.04
Property Description
Open House Canceled - We are Under Contract: The ONE you have waited to find! Fabulous brick-front 3 level contemporary townhome with a private deck and huge 2 car garage in the beautiful, amenity-filled community of Village of Idlewild*The main level is ideal for entertaining with a modern open-concept floorplan, GAS fireplace, and a spacious back deck with privacy screening, room for a big outdoor table and the BBQ grill -ready for a night under the stars! The kitchen features stainless steel appliances, a wall oven, breakfast/cocktail island, and 42" hardwood cabinets* The impressive formal living and dining rooms, with 9' high ceilings, will be the perfect place to celebrate the holidays and host elegant dinner parties (or casual entertaining with takeout from great restaurants nearby!) Owner's LUXURY suite with an 8x5 walk-in closet, SPA soaking tub, frameless shower, and soaring vaulted ceiling!2 additional large upper bedrooms with vaulted ceilings share a hall full bath*The lower level has a true 4th bedroom/2nd suite with a huge closet and attached full bathroom with a shower tub combo. My clients use this large sunny 15x14 ft room as a media/game room and guest bedroom or 'work from home' office - great FLEX space! This lower level boasts a wonderful mudroom with drop zone shelving and a full-sized dryer and washing machine between the hall and entrance to the oversized garage*The Village of Idlewild offers fantastic amenities and a very active social committee with planned events fun for all ages! The neighborhood offers residents use of the historic clubhouse with a gorgeous resort pool with a splash-park, awesome fitness center, tennis courts, multiple playgrounds, and open parkland with several beautiful walking trails*The Village of Idlewild is conveniently located minutes to I-95, historic Fredericksburg, and fabulous shopping, dining, and entertainment at Central Park and the Town Center*Bring the kayak and enjoy a day on the beautiful Rappahannock River 10 minutes away! The low HOA fee includes ALL lawn care and a community shuttle to the VRE Commuter Train*Living in the Village of Idlewild is a commuter's dream! Welcome HOME!
Location
State VA
County Fredericksburg City
Zoning PDR
Direction Southeast
Rooms
Other Rooms Living Room, Dining Room, Primary Bedroom, Bedroom 2, Bedroom 3, Bedroom 4, Kitchen, Family Room, Foyer, Breakfast Room, Laundry, Primary Bathroom, Full Bath
Basement Heated, Improved, Interior Access, Outside Entrance, Walkout Level, Windows, Garage Access, Fully Finished, Daylight, Full
Interior
Interior Features Kitchen - Gourmet, Recessed Lighting, Tub Shower, Stall Shower, Primary Bath(s), Built-Ins, Ceiling Fan(s), Breakfast Area, Chair Railings, Dining Area, Entry Level Bedroom, Family Room Off Kitchen, Formal/Separate Dining Room, Kitchen - Eat-In, Kitchen - Island, Kitchen - Table Space, Soaking Tub, Walk-in Closet(s), Window Treatments, Wood Floors
Hot Water Natural Gas
Heating Energy Star Heating System, Programmable Thermostat
Cooling Central A/C, Ceiling Fan(s), Energy Star Cooling System, Programmable Thermostat
Flooring Hardwood, Ceramic Tile, Carpet
Fireplaces Number 1
Fireplaces Type Gas/Propane, Fireplace - Glass Doors
Equipment Stainless Steel Appliances, Energy Efficient Appliances, Oven - Wall, Cooktop - Down Draft, Built-In Microwave, ENERGY STAR Dishwasher, Disposal, ENERGY STAR Refrigerator, ENERGY STAR Clothes Washer, Dryer - Front Loading
Furnishings No
Fireplace Y
Window Features ENERGY STAR Qualified,Double Pane,Insulated,Low-E,Screens
Appliance Stainless Steel Appliances, Energy Efficient Appliances, Oven - Wall, Cooktop - Down Draft, Built-In Microwave, ENERGY STAR Dishwasher, Disposal, ENERGY STAR Refrigerator, ENERGY STAR Clothes Washer, Dryer - Front Loading
Heat Source Natural Gas
Laundry Dryer In Unit, Washer In Unit, Lower Floor
Exterior
Exterior Feature Deck(s)
Parking Features Garage Door Opener, Additional Storage Area, Garage - Rear Entry, Inside Access, Oversized
Garage Spaces 4.0
Utilities Available Under Ground, Natural Gas Available, Phone Available, Sewer Available, Water Available
Amenities Available Pool - Outdoor, Recreational Center, Tennis Courts, Tot Lots/Playground, Fitness Center, Club House, Jog/Walk Path, Meeting Room, Party Room, Picnic Area, Swimming Pool
Water Access N
View Garden/Lawn
Roof Type Composite
Accessibility Doors - Swing In, 2+ Access Exits
Porch Deck(s)
Attached Garage 2
Total Parking Spaces 4
Garage Y
Building
Lot Description Landscaping, Premium, Private
Story 3
Sewer Public Sewer
Water Public
Architectural Style Contemporary, Colonial
Level or Stories 3
Additional Building Above Grade, Below Grade
Structure Type 9'+ Ceilings,Dry Wall,High,Vaulted Ceilings
New Construction N
Schools
Elementary Schools Hugh Mercer
Middle Schools Walker Grant
High Schools James Monroe
School District Fredericksburg City Public Schools
Others
HOA Fee Include Lawn Maintenance,Common Area Maintenance,Management,Pool(s),Recreation Facility,Road Maintenance,Reserve Funds,Snow Removal,Trash
Senior Community No
Tax ID 7768-98-2720
Ownership Fee Simple
SqFt Source Assessor
Security Features Smoke Detector,Security System
Acceptable Financing Cash, Conventional, FHA, VA
Horse Property N
Listing Terms Cash, Conventional, FHA, VA
Financing Cash,Conventional,FHA,VA
Special Listing Condition Standard
Read Less Info
Want to know what your home might be worth? Contact us for a FREE valuation!

Our team is ready to help you sell your home for the highest possible price ASAP

Bought with Careen Angel • Long & Foster Real Estate, Inc.

"My job is to find and attract mastery-based agents to the office, protect the culture, and make sure everyone is happy! "
14291 Park Meadow Drive Suite 500, Chantilly, VA, 20151






