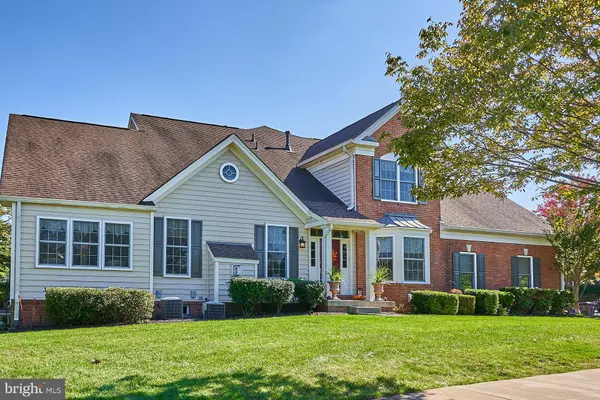$530,900
$529,900
0.2%For more information regarding the value of a property, please contact us for a free consultation.
3 Beds
3 Baths
2,836 SqFt
SOLD DATE : 12/03/2020
Key Details
Sold Price $530,900
Property Type Single Family Home
Sub Type Twin/Semi-Detached
Listing Status Sold
Purchase Type For Sale
Square Footage 2,836 sqft
Price per Sqft $187
Subdivision Dominion Valley Country Club
MLS Listing ID VAPW506148
Sold Date 12/03/20
Style Colonial
Bedrooms 3
Full Baths 2
Half Baths 1
HOA Fees $243/mo
HOA Y/N Y
Abv Grd Liv Area 2,836
Originating Board BRIGHT
Year Built 2006
Annual Tax Amount $5,791
Tax Year 2020
Lot Size 5,580 Sqft
Acres 0.13
Property Description
OPEN HOUSE Sun 11/8 from 1-3 pm. Absolutely Immaculate attached home in gated golfing community of Dominion Valley. Located on the corner, the lot affords extra space and views of Bull Run Mountain and the stream across the street. Plenty of exterior parking. HOA fees cover all external maintenance including lawn cutting, cleaning of gutters and ROOF REPLACEMENT & maintenance! Step into this luxurious home with almost 3,000 sq feet of living space, featuring hardwood floors on main level, extensive trim package, neutral paint and many custom finishes. Unfinished Lower Level. New hot water heater. New Carpet. New garage door. AC condenser unit is being entirely rebuilt ( except the cube) by 11/15. Main Level Primary Bedroom offers a beautiful set of custom built in shelving and drawers, replacing the need of a large dresser with soft lighting, glass doors and unique pulls. Walk in closet with loads of space. Primary Bathroom with custom tile, soaking tub, shower and water closet with upgraded toilet. Plus an electric fireplace to add ambiance to this gorgeous room & ceiling fan. Main Level Formal Dining Room has space to seat 12 comfortably. Living/Family Room with gas fireplace & ceiling fan. Enjoy sitting on your sunlight filled Florida room. Sliding glass door to the side yard will give you ability to build a deck or screened porch. Absolutely gorgeous Kitchen with granite counter tops, black appliances, unique back splash, wall oven and gas cooktop. Large eat in Breakfast nook. You will appreciate the upgraded lighting fixtures throughout. Plus the laundry room is located on the main level. The Upper Level is complete with loft area for 2nd Family Room, 2 large bedrooms, wood flooring, remodeled and updated full bath. But one of the most unique and best features if the "garage man cave"! All finished, including the walls and floors, built in shelving and work bench, tv and ceiling fan plus a screen to allow air flow. Why would you ever want to park your car in this fantastic area; but you surely can! Beautiful lush gardens to create a show stopping curb appeal! All furniture and accessories for sale. Enjoy the tour.
Location
State VA
County Prince William
Zoning RPC
Rooms
Other Rooms Living Room, Dining Room, Primary Bedroom, Bedroom 2, Bedroom 3, Kitchen, Basement, Breakfast Room, Sun/Florida Room, Laundry, Loft, Primary Bathroom, Full Bath, Half Bath
Basement Other, Heated, Rough Bath Plumb, Sump Pump, Unfinished
Main Level Bedrooms 1
Interior
Interior Features Breakfast Area, Built-Ins, Carpet, Ceiling Fan(s), Crown Moldings, Floor Plan - Traditional, Formal/Separate Dining Room, Kitchen - Eat-In, Kitchen - Gourmet, Recessed Lighting, Soaking Tub, Walk-in Closet(s), Window Treatments, Wood Floors
Hot Water Natural Gas
Heating Forced Air
Cooling Central A/C
Flooring Hardwood, Laminated, Vinyl, Wood
Fireplaces Number 2
Fireplaces Type Free Standing, Gas/Propane, Mantel(s), Electric
Equipment Built-In Microwave, Cooktop, Dishwasher, Disposal, Dryer, Exhaust Fan, Icemaker, Oven - Wall, Refrigerator, Washer, Water Heater
Fireplace Y
Window Features Double Hung,Screens,Vinyl Clad
Appliance Built-In Microwave, Cooktop, Dishwasher, Disposal, Dryer, Exhaust Fan, Icemaker, Oven - Wall, Refrigerator, Washer, Water Heater
Heat Source Natural Gas
Laundry Main Floor
Exterior
Parking Features Garage Door Opener
Garage Spaces 2.0
Utilities Available Under Ground
Amenities Available Basketball Courts, Club House, Common Grounds, Community Center, Dining Rooms, Fitness Center, Gated Community, Jog/Walk Path, Party Room, Pier/Dock, Pool - Indoor, Pool - Outdoor, Tennis Courts, Tot Lots/Playground
Water Access N
Roof Type Asphalt,Shingle
Street Surface Black Top,Paved
Accessibility None
Attached Garage 2
Total Parking Spaces 2
Garage Y
Building
Lot Description Corner, Landscaping, Premium, SideYard(s)
Story 3
Sewer Public Sewer
Water Public
Architectural Style Colonial
Level or Stories 3
Additional Building Above Grade, Below Grade
Structure Type Dry Wall
New Construction N
Schools
Elementary Schools Alvey
Middle Schools Ronald Wilson Regan
High Schools Battlefield
School District Prince William County Public Schools
Others
Pets Allowed Y
HOA Fee Include Common Area Maintenance,High Speed Internet,Lawn Maintenance,Management,Pool(s),Recreation Facility,Road Maintenance,Security Gate,Snow Removal,Ext Bldg Maint,Reserve Funds
Senior Community No
Tax ID 7298-28-3956
Ownership Fee Simple
SqFt Source Assessor
Security Features Smoke Detector
Acceptable Financing Cash, Conventional, FHA, VA
Listing Terms Cash, Conventional, FHA, VA
Financing Cash,Conventional,FHA,VA
Special Listing Condition Standard
Pets Allowed Cats OK, Dogs OK
Read Less Info
Want to know what your home might be worth? Contact us for a FREE valuation!

Our team is ready to help you sell your home for the highest possible price ASAP

Bought with Jonathan S Gift • Samson Properties

"My job is to find and attract mastery-based agents to the office, protect the culture, and make sure everyone is happy! "
14291 Park Meadow Drive Suite 500, Chantilly, VA, 20151






