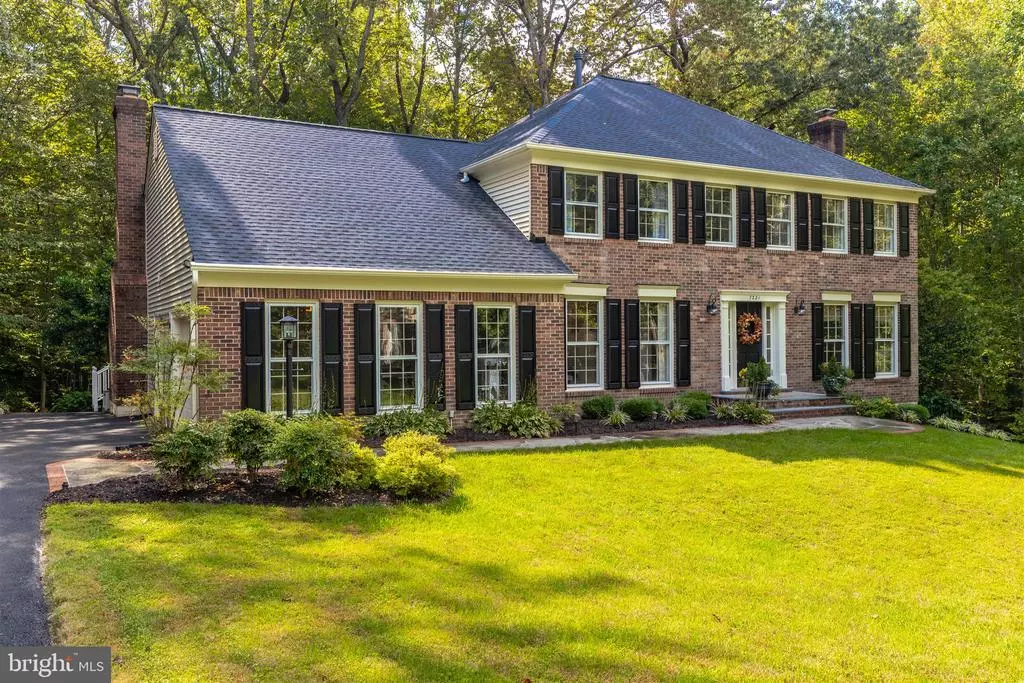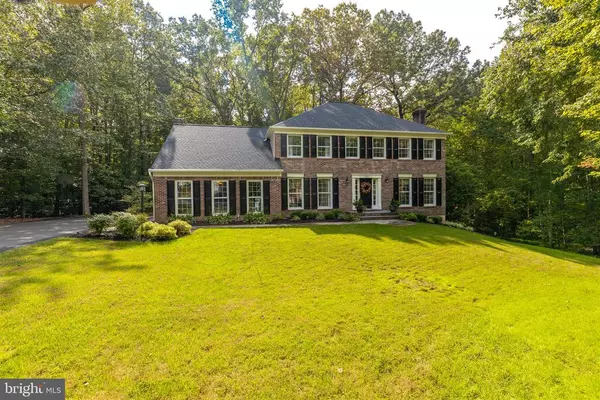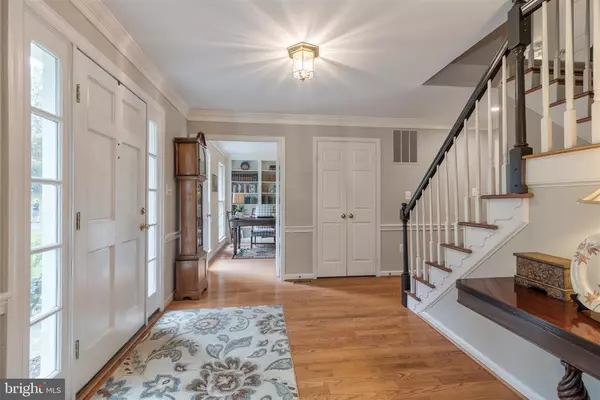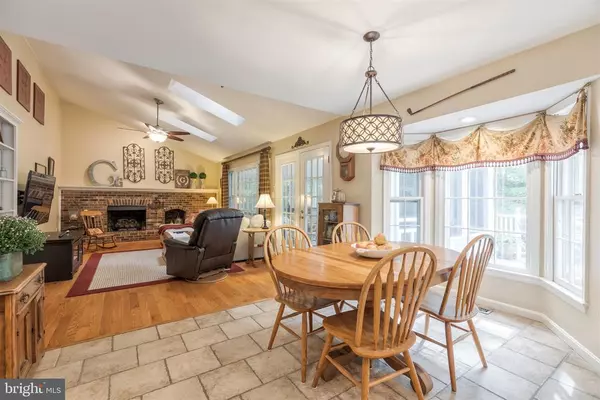$946,500
$934,950
1.2%For more information regarding the value of a property, please contact us for a free consultation.
5 Beds
4 Baths
2,986 SqFt
SOLD DATE : 12/03/2020
Key Details
Sold Price $946,500
Property Type Single Family Home
Sub Type Detached
Listing Status Sold
Purchase Type For Sale
Square Footage 2,986 sqft
Price per Sqft $316
Subdivision South Run
MLS Listing ID VAFX1158520
Sold Date 12/03/20
Style Colonial
Bedrooms 5
Full Baths 3
Half Baths 1
HOA Fees $110/qua
HOA Y/N Y
Abv Grd Liv Area 2,986
Originating Board BRIGHT
Year Built 1986
Annual Tax Amount $9,598
Tax Year 2020
Lot Size 0.692 Acres
Acres 0.69
Property Description
This elegant colonial sits on a premium lot surrounded by woods & South Run common area. Some of the many features include: remodeled eat-in kitchen w/ white cabinets, walk-in pantry, travertine backsplash, granite counters, island, SS appliances including a beverage refrigerator/ dramatic family room with vaulted ceilings, skylights, custom built-ins and gas fireplace / amazing screened porch with skylights/ beautiful hardwood floors/ loads of elegant moldings/ library with built-ins/ new roof/ new carpet/ private backyard with deck, patio, stone wall & brick walk/ finished walkout basement with extra windows & second fireplace, in-law or au pair suite with sitting room, 6th bedroom & full bath/ spacious MBR w/ optional sitting room or 5th bedroom upstairs/ remodeled half bath & upstairs hall bath/ perfectly located within a few minute walk to Burke Lake Park/ Community pool, tennis, basketball, tot lot & walking and jogging trails. South Run has many community sponsored events for the entire family.
Location
State VA
County Fairfax
Zoning 110
Rooms
Other Rooms Living Room, Dining Room, Primary Bedroom, Bedroom 2, Bedroom 3, Bedroom 4, Kitchen, Family Room, Den, Library, Bedroom 1, Recreation Room, Bedroom 6
Basement Daylight, Full, Partially Finished, Rear Entrance, Walkout Level
Interior
Interior Features Breakfast Area, Built-Ins, Ceiling Fan(s), Chair Railings, Crown Moldings, Family Room Off Kitchen, Floor Plan - Open, Kitchen - Eat-In, Kitchen - Gourmet, Kitchen - Island, Pantry, Skylight(s), Walk-in Closet(s), Wood Floors, Window Treatments
Hot Water Natural Gas
Heating Forced Air
Cooling Ceiling Fan(s), Central A/C
Fireplaces Number 2
Heat Source Natural Gas
Exterior
Parking Features Garage - Side Entry
Garage Spaces 8.0
Amenities Available Basketball Courts, Jog/Walk Path, Pool - Outdoor, Tennis Courts, Tot Lots/Playground
Water Access N
Roof Type Composite
Accessibility None
Attached Garage 2
Total Parking Spaces 8
Garage Y
Building
Lot Description Backs to Trees, Partly Wooded, Pipe Stem, Premium, Private
Story 3
Sewer Public Sewer
Water Public
Architectural Style Colonial
Level or Stories 3
Additional Building Above Grade, Below Grade
New Construction N
Schools
Elementary Schools Sangster
Middle Schools Lake Braddock Secondary School
High Schools Lake Braddock
School District Fairfax County Public Schools
Others
HOA Fee Include Pool(s),Snow Removal,Trash
Senior Community No
Tax ID 0883 06130010
Ownership Fee Simple
SqFt Source Assessor
Special Listing Condition Standard
Read Less Info
Want to know what your home might be worth? Contact us for a FREE valuation!

Our team is ready to help you sell your home for the highest possible price ASAP

Bought with Marion Gordon • KW Metro Center
"My job is to find and attract mastery-based agents to the office, protect the culture, and make sure everyone is happy! "
14291 Park Meadow Drive Suite 500, Chantilly, VA, 20151






