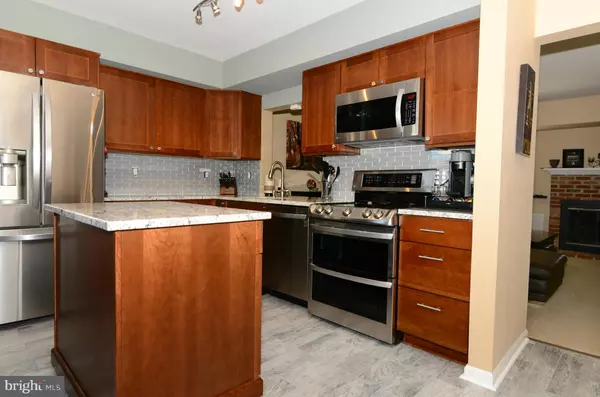$242,000
$230,000
5.2%For more information regarding the value of a property, please contact us for a free consultation.
2 Beds
1 Bath
1,038 SqFt
SOLD DATE : 01/09/2017
Key Details
Sold Price $242,000
Property Type Townhouse
Sub Type Interior Row/Townhouse
Listing Status Sold
Purchase Type For Sale
Square Footage 1,038 sqft
Price per Sqft $233
Subdivision Providence Village
MLS Listing ID 1000705589
Sold Date 01/09/17
Style Colonial
Bedrooms 2
Full Baths 1
Condo Fees $208/mo
HOA Y/N Y
Abv Grd Liv Area 1,038
Originating Board MRIS
Year Built 1986
Annual Tax Amount $2,247
Tax Year 2015
Property Description
NEW LISTING! Lovely, updated TH/Condo - All new gourmet kitchen w/ Granite Counters, Stainless Appliances, Designer Cabinets and Island & New Floor! Spacious MBR & a 2nd bedroom with lovely updated bath. New windows, Sliding Glass Door, HVAC .Large Family Room/ Dining room w/ cozy Fireplace. Very close to Rt7 and Rt 28, shops & schools. MOVE-IN READY!
Location
State VA
County Loudoun
Interior
Interior Features Combination Dining/Living, Primary Bath(s), Upgraded Countertops, Window Treatments, Wood Floors, Floor Plan - Traditional
Hot Water Electric
Heating Heat Pump(s)
Cooling Central A/C
Fireplaces Number 1
Fireplaces Type Fireplace - Glass Doors, Mantel(s), Screen
Equipment Washer/Dryer Hookups Only, Dishwasher, Disposal, Dryer, ENERGY STAR Dishwasher, ENERGY STAR Refrigerator, Exhaust Fan, Icemaker, Microwave, Oven - Self Cleaning, Oven - Single, Oven/Range - Electric, Range Hood, Refrigerator, Washer, Water Heater - High-Efficiency
Fireplace Y
Window Features ENERGY STAR Qualified
Appliance Washer/Dryer Hookups Only, Dishwasher, Disposal, Dryer, ENERGY STAR Dishwasher, ENERGY STAR Refrigerator, Exhaust Fan, Icemaker, Microwave, Oven - Self Cleaning, Oven - Single, Oven/Range - Electric, Range Hood, Refrigerator, Washer, Water Heater - High-Efficiency
Heat Source Electric
Exterior
Parking On Site 1
Community Features Parking, Other
Utilities Available Fiber Optics Available
Amenities Available None
Water Access N
Roof Type Asphalt,Composite
Accessibility None
Garage N
Private Pool N
Building
Story 2
Foundation Slab
Sewer Public Sewer
Water Public
Architectural Style Colonial
Level or Stories 2
Additional Building Above Grade
New Construction N
Schools
Elementary Schools Sully
Middle Schools Sterling
High Schools Park View
School District Loudoun County Public Schools
Others
HOA Fee Include Management,Other
Senior Community No
Tax ID 022167434187
Ownership Condominium
Special Listing Condition Standard
Read Less Info
Want to know what your home might be worth? Contact us for a FREE valuation!

Our team is ready to help you sell your home for the highest possible price ASAP

Bought with David P Mora • Berkshire Hathaway HomeServices PenFed Realty

"My job is to find and attract mastery-based agents to the office, protect the culture, and make sure everyone is happy! "
14291 Park Meadow Drive Suite 500, Chantilly, VA, 20151






