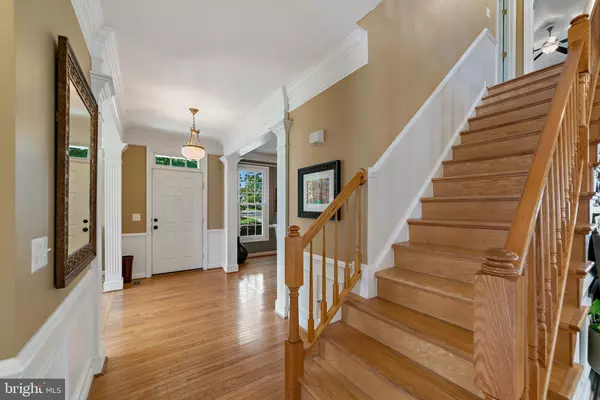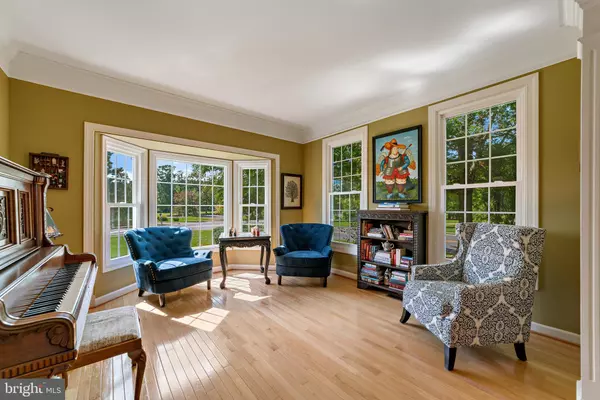$680,000
$659,900
3.0%For more information regarding the value of a property, please contact us for a free consultation.
5 Beds
5 Baths
4,374 SqFt
SOLD DATE : 11/17/2020
Key Details
Sold Price $680,000
Property Type Single Family Home
Sub Type Detached
Listing Status Sold
Purchase Type For Sale
Square Footage 4,374 sqft
Price per Sqft $155
Subdivision Virginia Oaks
MLS Listing ID VAPW506032
Sold Date 11/17/20
Style Colonial
Bedrooms 5
Full Baths 4
Half Baths 1
HOA Fees $143/qua
HOA Y/N Y
Abv Grd Liv Area 2,974
Originating Board BRIGHT
Year Built 1997
Annual Tax Amount $6,900
Tax Year 2020
Lot Size 0.282 Acres
Acres 0.28
Property Description
A perfect home of classic style and elegance! Hardwood floors throughout the home keep maintenance to a minimum so you can enjoy your time relaxing by the fire in the 2 story family room, or take a 'screen time' break from the main level office and go to the sunroom which leads to the enormous maintenance free deck and stone patio with knee wall backing to mature evergreens and trees! A large granite kitchen island and spacious eat-in area with sparkling new windows and oversized sliding glass door lead to the east side of the deck. Formal living and dining rooms grace the entrance with extensive detailed woodwork. The upper level features 4 bedrooms and 3 full bathrooms. Double doors lead to the owners bedroom with hardwood floors, a vaulted ceiling, built-ins in the large walk in closet and a bathroom with with dual vanity, separate soaking tub and shower. The lower level 5th featuring a bedroom with walk up steps to the backyards brick walkway and drive which make this a great separate entrance for in-laws or guests! A full bath, rec room area and additional space can be made into a gym, school/work area, or hobby room. This fabulous home is steps from the Virginia Oaks Community Center with planned activities, meeting rooms food truck events and access to 5+miles of walking paths through nature preserve, by 10 ponds and past Lake Manassas. Take in everything Virginia Oaks has, including the playgrounds, fitness center , outdoor swimming pool (in season) ,fishing, and organized activities all located near the near Gainesville Commuter Parking Lot, and next to fabulous dining and entertainment at The Promenade and 1 minute to Rt 66! NEW HVAC 2019, NEW PELLA WINDOWS 2019, ROOF ONLY 4 YEARS YOUNG, NEW GARAGE DOOR 2020, NEW 75 GALLON HOT WATER HEATER 2019! WOW!!
Location
State VA
County Prince William
Zoning RPC
Direction East
Rooms
Other Rooms Living Room, Dining Room, Primary Bedroom, Bedroom 2, Bedroom 3, Bedroom 4, Bedroom 5, Kitchen, Family Room, Den, 2nd Stry Fam Ovrlk, Sun/Florida Room, Bathroom 2, Bathroom 3, Primary Bathroom
Basement Fully Finished, Outside Entrance, Rear Entrance, Walkout Stairs, Connecting Stairway
Interior
Interior Features Breakfast Area, Chair Railings, Crown Moldings, Floor Plan - Open, Kitchen - Gourmet, Kitchen - Island, Kitchen - Table Space, Recessed Lighting, Upgraded Countertops, Wainscotting, Walk-in Closet(s), Window Treatments, Wood Floors
Hot Water Natural Gas
Heating Forced Air
Cooling Central A/C
Flooring Hardwood
Fireplaces Number 1
Fireplaces Type Mantel(s), Fireplace - Glass Doors
Equipment Cooktop - Down Draft, Dishwasher, Disposal, Dryer, Exhaust Fan, Icemaker, Refrigerator, Washer
Fireplace Y
Window Features Palladian,Screens
Appliance Cooktop - Down Draft, Dishwasher, Disposal, Dryer, Exhaust Fan, Icemaker, Refrigerator, Washer
Heat Source Natural Gas
Laundry Main Floor
Exterior
Exterior Feature Patio(s), Deck(s)
Parking Features Garage Door Opener, Garage - Side Entry
Garage Spaces 2.0
Utilities Available Under Ground
Amenities Available Common Grounds, Jog/Walk Path, Pool - Outdoor, Tot Lots/Playground, Basketball Courts, Club House, Community Center, Lake, Tennis Courts
Water Access N
View Scenic Vista
Roof Type Architectural Shingle
Accessibility None
Porch Patio(s), Deck(s)
Attached Garage 2
Total Parking Spaces 2
Garage Y
Building
Lot Description Backs - Parkland, Backs to Trees, Landscaping, Premium
Story 3
Sewer Public Sewer
Water Public
Architectural Style Colonial
Level or Stories 3
Additional Building Above Grade, Below Grade
Structure Type 9'+ Ceilings,Vaulted Ceilings
New Construction N
Schools
Elementary Schools Piney Branch
Middle Schools Gainesville
High Schools Patriot
School District Prince William County Public Schools
Others
HOA Fee Include Snow Removal,Trash
Senior Community No
Tax ID 7396-59-1715
Ownership Fee Simple
SqFt Source Assessor
Acceptable Financing Cash, Conventional, FHA, VA
Listing Terms Cash, Conventional, FHA, VA
Financing Cash,Conventional,FHA,VA
Special Listing Condition Standard
Read Less Info
Want to know what your home might be worth? Contact us for a FREE valuation!

Our team is ready to help you sell your home for the highest possible price ASAP

Bought with Deliea F. Roebuck • Berkshire Hathaway HomeServices PenFed Realty
"My job is to find and attract mastery-based agents to the office, protect the culture, and make sure everyone is happy! "
14291 Park Meadow Drive Suite 500, Chantilly, VA, 20151






