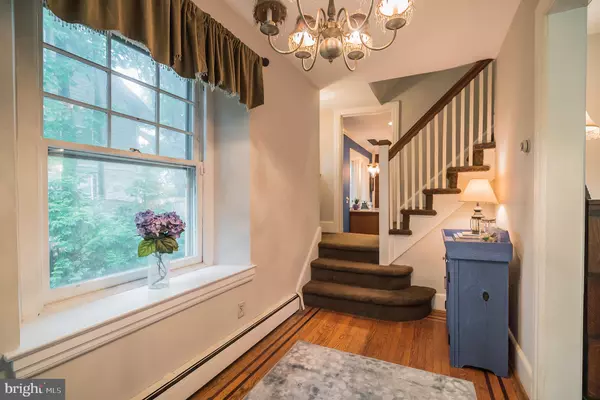$576,000
$569,000
1.2%For more information regarding the value of a property, please contact us for a free consultation.
5 Beds
3 Baths
2,737 SqFt
SOLD DATE : 11/16/2020
Key Details
Sold Price $576,000
Property Type Single Family Home
Sub Type Detached
Listing Status Sold
Purchase Type For Sale
Square Footage 2,737 sqft
Price per Sqft $210
Subdivision None Available
MLS Listing ID PADE528570
Sold Date 11/16/20
Style Dutch
Bedrooms 5
Full Baths 2
Half Baths 1
HOA Y/N N
Abv Grd Liv Area 2,737
Originating Board BRIGHT
Year Built 1920
Annual Tax Amount $15,024
Tax Year 2019
Lot Size 0.290 Acres
Acres 0.29
Lot Dimensions 65.00 x 228.00
Property Description
Quintessential Swarthmore Colonial with a fabulous addition that looks as if its original to the house! This house has approximately 3000 sq ft of wonderful finished space not including the fabulous large bonus room above the oversized 2-car garage. The foyer is warm and welcoming; to the right is a beautiful living room with lovely stone gas fireplace and large front-facing large window. Adjacent to the living room is a charming glassed-in Porch (most likely a sleeping porch) with exterior access - perfect for morning coffee or reading a good book. The large and lovely Dining Room has ornate crown molding and a chair rail. It has a door to the renovated kitchen and breakfast area. Just beyond the kitchen is a large family room with beam ceiling and a wonderful wood stove fireplace. This room has it's own entrance off the driveway and on the opposite wall are sliding doors to access the backyard. There is also a renovated powder room on this level. On the 2nd floor there is a Main bedroom that opens to a large dressing room, 2 other bedrooms and a tastefully renovated hall bathroom. The third floor boasts 2 more bedrooms and another hall bathroom with clawfoot tub. With 5 Bedrooms, a living room, dining room, glassed-in porch and family room, there are plenty of work from home and school spaces! The backyard is large, level and nicely landscaped for privacy. This house has so much to offer in terms of space, layout and location! The neighborhood is beautiful and the swim club and town playing fields are just at the end of the street. It's a wonderful location for peaceful evening strolls around the neighborhood; it's near to town, SEPTA, Starbucks, Martindale's Health Food Store and other commerce. It's a wonderful place to call home!
Location
State PA
County Delaware
Area Swarthmore Boro (10443)
Zoning RESIDENTIAL
Rooms
Basement Partial
Interior
Hot Water Natural Gas
Heating Hot Water
Cooling Central A/C
Fireplaces Number 1
Heat Source Oil
Exterior
Parking Features Garage Door Opener, Oversized, Additional Storage Area
Garage Spaces 2.0
Water Access N
Accessibility None
Total Parking Spaces 2
Garage Y
Building
Story 3
Sewer Public Sewer
Water Public
Architectural Style Dutch
Level or Stories 3
Additional Building Above Grade, Below Grade
New Construction N
Schools
Elementary Schools Swarthmore-Rutledge School
Middle Schools Strath Haven
High Schools Strath Haven
School District Wallingford-Swarthmore
Others
Senior Community No
Tax ID 43-00-01036-00
Ownership Fee Simple
SqFt Source Assessor
Special Listing Condition Standard
Read Less Info
Want to know what your home might be worth? Contact us for a FREE valuation!

Our team is ready to help you sell your home for the highest possible price ASAP

Bought with Jeanne B Maillet • BHHS Fox & Roach-Media
"My job is to find and attract mastery-based agents to the office, protect the culture, and make sure everyone is happy! "
14291 Park Meadow Drive Suite 500, Chantilly, VA, 20151






