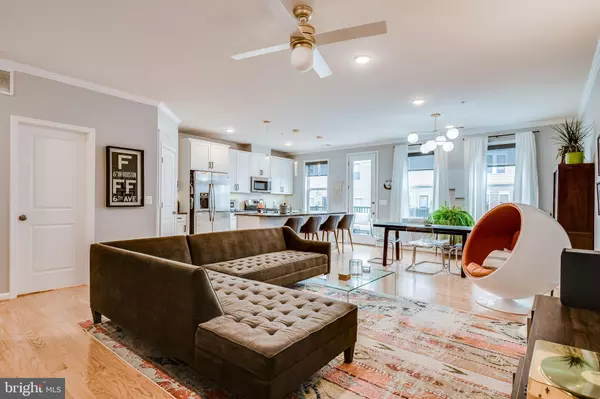$435,000
$434,990
For more information regarding the value of a property, please contact us for a free consultation.
3 Beds
3 Baths
2,236 SqFt
SOLD DATE : 11/13/2020
Key Details
Sold Price $435,000
Property Type Condo
Sub Type Condo/Co-op
Listing Status Sold
Purchase Type For Sale
Square Footage 2,236 sqft
Price per Sqft $194
Subdivision Stone Mill
MLS Listing ID VALO422672
Sold Date 11/13/20
Style Other
Bedrooms 3
Full Baths 2
Half Baths 1
Condo Fees $277/mo
HOA Y/N N
Abv Grd Liv Area 2,236
Originating Board BRIGHT
Year Built 2018
Annual Tax Amount $4,321
Tax Year 2020
Property Description
Welcome to your new home! This modern and charming end-unit townhouse-style condo is ideally situated in the Stone Mill Corner Condominiums which is located at the heart of the larger master-planned community of Stone Ridge in Aldie. This picturesque community is set up to create a small town feel while still being close to the big city. The Stone Ridge Village Center is within walking distance and features restaurants, a grocery store, and convenient retail. Enjoy all the nearby amenities of Stone Ridge including pools, tennis courts, parks, playgrounds, walking trails, and a renovated clubhouse holding community activities. Located right off Route 50, you will be only minutes from the Dulles Airport, Reston Town Center, and the Dulles Toll Road. When you are not outside enjoying all these amenities you can escape to your private oasis in an end-unit condo which features 4 levels, over 2,200 sq ft, 3 Bedrooms, 2.5 Bathrooms, and a 1-car garage. Visitors are greeted upon entry by a welcoming space with hardwood floors extending into the adjacent room which offers versatile options for a home office or workout area. The main level showcases a popular open concept design that is ideal for gathering with friends and family and is tied together by the upgraded wide plank hardwood floors. The spacious family room area flows seamlessly into the adjacent dining room and kitchen and the entire level is filled with natural light. This kitchen will satisfy even the most culinarily inclined with upgrades in every detail. It features a large center island with pendant lighting, gorgeous and modern granite countertops and tile backsplash, stainless-steel appliances, and white cabinets. This level is completed with the powder room and a door to a private 12x8 deck offering a perfect place to enjoy the fall evening to come. The spacious primary suite is located on the third level along with the laundry area with side-by-side washer and dryer. The primary bedroom features hardwood floors and a large walk-in closet while the primary bath features all modern finishes, 2 separate vanities with granite tops, tile flooring, a soaking tub, and a separate shower with tile surround and a glass enclosure. The upper level completes the home with 2 additional bedrooms both with hardwood flooring and a full hall bath. With all the details addressed in this gorgeous home combined with the community amenities and nearby conveniences you wont need to look any further for a place to start the next chapter of your life, so dont delay in visiting the home you have been waiting for!
Location
State VA
County Loudoun
Zoning 05
Interior
Interior Features Ceiling Fan(s), Combination Kitchen/Dining, Family Room Off Kitchen, Floor Plan - Open, Kitchen - Gourmet, Kitchen - Island, Primary Bath(s), Recessed Lighting, Soaking Tub, Stall Shower, Tub Shower, Upgraded Countertops, Walk-in Closet(s), Window Treatments, Wood Floors
Hot Water Natural Gas
Heating Forced Air, Heat Pump(s)
Cooling Central A/C, Ceiling Fan(s)
Flooring Hardwood, Ceramic Tile
Equipment Built-In Microwave, Dishwasher, Disposal, Dryer, Oven/Range - Gas, Refrigerator, Stainless Steel Appliances, Stove, Washer
Fireplace N
Appliance Built-In Microwave, Dishwasher, Disposal, Dryer, Oven/Range - Gas, Refrigerator, Stainless Steel Appliances, Stove, Washer
Heat Source Natural Gas
Laundry Upper Floor
Exterior
Exterior Feature Deck(s)
Parking Features Garage - Rear Entry, Garage Door Opener, Inside Access
Garage Spaces 2.0
Utilities Available Cable TV
Amenities Available Library, Party Room, Pool - Outdoor, Recreational Center, Tennis Courts, Tot Lots/Playground, Jog/Walk Path
Water Access N
Accessibility None
Porch Deck(s)
Attached Garage 2
Total Parking Spaces 2
Garage Y
Building
Story 4
Sewer Public Sewer
Water Public
Architectural Style Other
Level or Stories 4
Additional Building Above Grade, Below Grade
New Construction N
Schools
Elementary Schools Arcola
Middle Schools Mercer
High Schools John Champe
School District Loudoun County Public Schools
Others
HOA Fee Include Common Area Maintenance,Management,Pool(s),Recreation Facility,Road Maintenance,Sewer,Snow Removal,Trash,Water
Senior Community No
Tax ID 204273159014
Ownership Condominium
Security Features Smoke Detector
Special Listing Condition Standard
Read Less Info
Want to know what your home might be worth? Contact us for a FREE valuation!

Our team is ready to help you sell your home for the highest possible price ASAP

Bought with Frances A Baroody • TTR Sothebys International Realty

"My job is to find and attract mastery-based agents to the office, protect the culture, and make sure everyone is happy! "
14291 Park Meadow Drive Suite 500, Chantilly, VA, 20151






