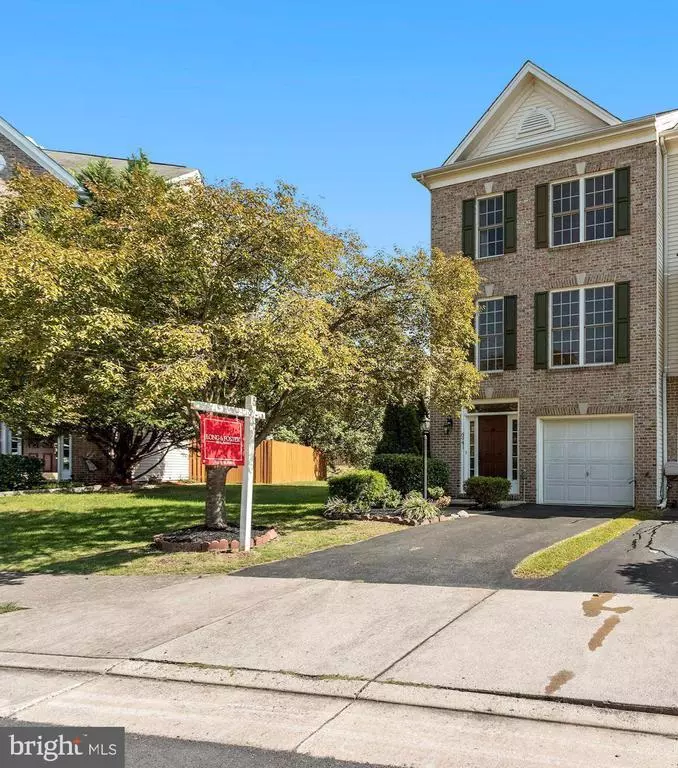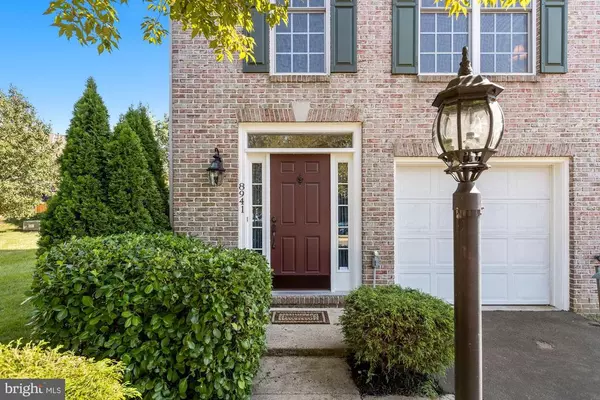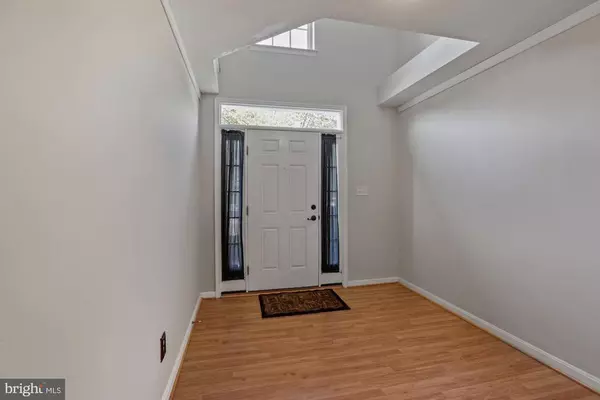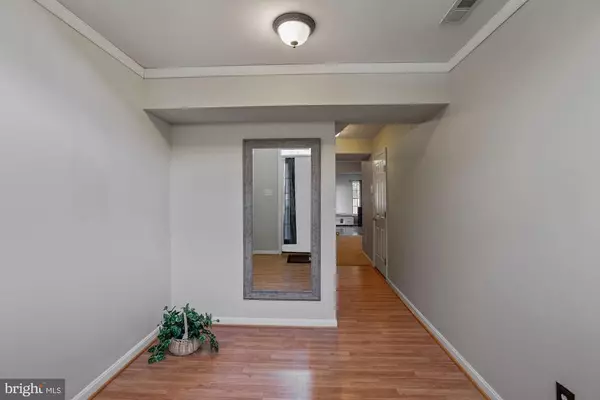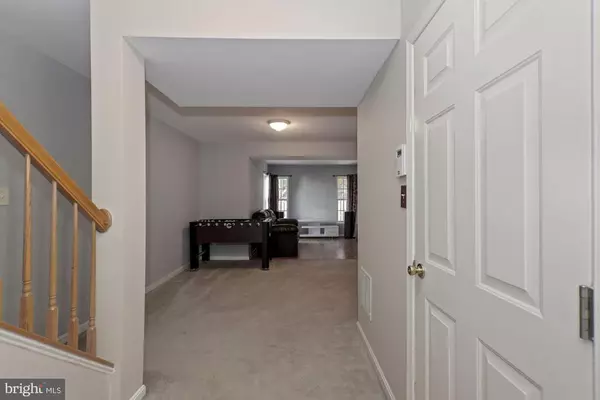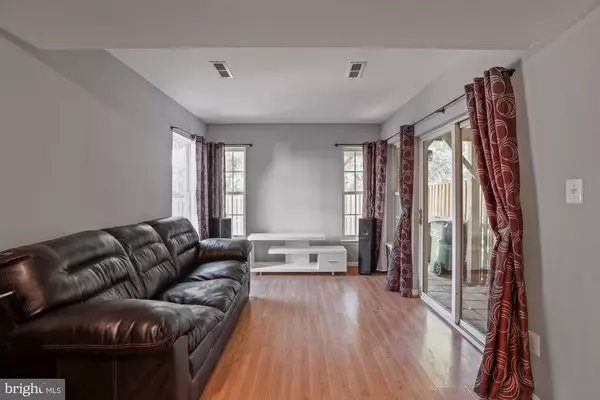$391,000
$369,999
5.7%For more information regarding the value of a property, please contact us for a free consultation.
3 Beds
3 Baths
2,239 SqFt
SOLD DATE : 10/23/2020
Key Details
Sold Price $391,000
Property Type Townhouse
Sub Type End of Row/Townhouse
Listing Status Sold
Purchase Type For Sale
Square Footage 2,239 sqft
Price per Sqft $174
Subdivision Kingsbrooke
MLS Listing ID VAPW505594
Sold Date 10/23/20
Style Traditional,Transitional
Bedrooms 3
Full Baths 2
Half Baths 1
HOA Fees $67/qua
HOA Y/N Y
Abv Grd Liv Area 1,658
Originating Board BRIGHT
Year Built 2001
Annual Tax Amount $4,556
Tax Year 2020
Lot Size 2,675 Sqft
Acres 0.06
Property Description
SPACIOUS 3 BEDROOM, 2.5 BATH END UNIT TOWNHOUSE IN POPULAR KINGSBROOKE. 3 LEVEL BUMP OUT EXTENSION EXPANDING ALL THREE FLOORS! HUGE SITTING ROOM OFF MASTER BEDROOM, FAMILY ROOM W/FIREPLACE & FIRST FLOOR ENTERTAINMENT SPACE WITH ACCESS TO THE FENCED LOWER PATIO/BACKYARD. THE KITCHEN, WITH ISLAND AND PANTRY, AND A LARGE BAY WINDOW WITH SEATING TO ENJOY THE VIEW! OPEN DINING ROOM AND LIVING ROOM WITH MORE WINDOWS FOR TONS OF NATURAL LIGHT. THE LIVING ROOM OVERLOOKS THE TWO STORY FOYER. THREE BEDROOMS UPSTAIRS ALONG WITH 2 FULL BATHS AND A HALL LINEN CLOSET. A FABULOUS PRIVATE BACK & SIDE YARD, PERFECT GARDENING, CHILDREN, PETS & HAVING LOTS OF FUN WHILE WITHIN YOUR OWN FENCE! GREAT SPACE FOR GAMES, WATER FUN & MORE! A GARAGE AND DRIVEWAY FOR PARKING, AS WELL AS STREET PARKING AND AN ASSIGNED SPACE IN THE LOT ACROSS FROM THE HOUSE. SCHOOLS, SHOPPING & RESTAURANTS NEARBY, AS WELL AS ACCESS TO I-66 AND ROUTE 29. ***BIG TICKET ITEMS: FENCE & DECK 2016, HOT WATER HEATER 2016, HVAC 2018, ROOF 2019!!!
Location
State VA
County Prince William
Zoning R6
Rooms
Basement Full
Interior
Interior Features Breakfast Area, Carpet, Ceiling Fan(s), Combination Dining/Living, Combination Kitchen/Dining, Dining Area, Family Room Off Kitchen, Floor Plan - Open, Walk-in Closet(s), Window Treatments, Other, Stall Shower
Hot Water Natural Gas
Cooling Central A/C
Flooring Ceramic Tile, Carpet, Other
Fireplaces Number 1
Fireplaces Type Gas/Propane, Mantel(s), Fireplace - Glass Doors, Wood, Other
Equipment Dryer, Dishwasher, Disposal, Built-In Range, Oven/Range - Gas, Range Hood, Water Heater
Furnishings Partially
Fireplace Y
Appliance Dryer, Dishwasher, Disposal, Built-In Range, Oven/Range - Gas, Range Hood, Water Heater
Heat Source Natural Gas
Laundry Lower Floor, Dryer In Unit, Washer In Unit
Exterior
Exterior Feature Brick, Deck(s), Enclosed
Parking Features Garage - Front Entry
Garage Spaces 4.0
Parking On Site 1
Fence Fully, Board, Privacy, Rear, Other, Wood
Utilities Available Cable TV Available, Electric Available, Natural Gas Available, Phone Available, Sewer Available, Water Available, Other
Amenities Available Common Grounds, Community Center, Jog/Walk Path, Pool - Outdoor, Tot Lots/Playground, Other
Water Access N
View Trees/Woods, Street, Other
Roof Type Asbestos Shingle,Shingle
Street Surface Access - On Grade,Approved,Black Top
Accessibility >84\" Garage Door, 2+ Access Exits, 32\"+ wide Doors, Doors - Swing In, Level Entry - Main, Other
Porch Brick, Deck(s), Enclosed
Road Frontage Public
Attached Garage 1
Total Parking Spaces 4
Garage Y
Building
Lot Description Backs to Trees, Corner, Front Yard, Landscaping, Level, Partly Wooded, Premium, Rear Yard, SideYard(s), Other
Story 3
Sewer Public Sewer
Water Public
Architectural Style Traditional, Transitional
Level or Stories 3
Additional Building Above Grade, Below Grade
Structure Type Dry Wall
New Construction N
Schools
Elementary Schools Bristow Run
Middle Schools Gainesville
High Schools Patriot
School District Prince William County Public Schools
Others
Pets Allowed Y
HOA Fee Include Common Area Maintenance,Road Maintenance,Snow Removal,Reserve Funds,Trash,Other
Senior Community No
Tax ID 7496-02-8306
Ownership Fee Simple
SqFt Source Assessor
Acceptable Financing Cash, Conventional, FHA, VA, Other
Horse Property N
Listing Terms Cash, Conventional, FHA, VA, Other
Financing Cash,Conventional,FHA,VA,Other
Special Listing Condition Standard
Pets Allowed Cats OK
Read Less Info
Want to know what your home might be worth? Contact us for a FREE valuation!

Our team is ready to help you sell your home for the highest possible price ASAP

Bought with Marjorie K Barr • EXP Realty, LLC
"My job is to find and attract mastery-based agents to the office, protect the culture, and make sure everyone is happy! "
14291 Park Meadow Drive Suite 500, Chantilly, VA, 20151

