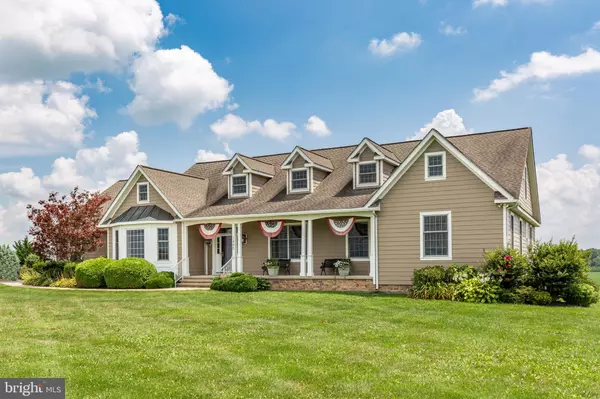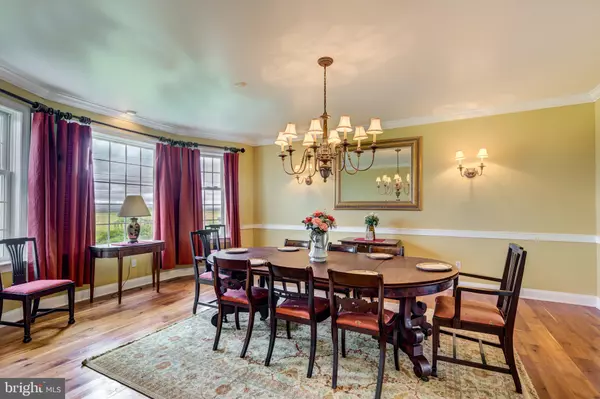$615,000
$649,900
5.4%For more information regarding the value of a property, please contact us for a free consultation.
5 Beds
4 Baths
7,834 SqFt
SOLD DATE : 11/06/2020
Key Details
Sold Price $615,000
Property Type Single Family Home
Sub Type Detached
Listing Status Sold
Purchase Type For Sale
Square Footage 7,834 sqft
Price per Sqft $78
Subdivision None Available
MLS Listing ID MDCR197314
Sold Date 11/06/20
Style Cape Cod
Bedrooms 5
Full Baths 3
Half Baths 1
HOA Y/N N
Abv Grd Liv Area 4,818
Originating Board BRIGHT
Year Built 2005
Annual Tax Amount $6,151
Tax Year 2019
Lot Size 1.620 Acres
Acres 1.62
Property Description
Magnificent Custom Built home! Over 7000 finished sq ft! Upgrades Galore....Marven Windows, Custom Bubinga Wood (African Rosewood) Kitchen cabinets (waterfall design) & custom built kitchen hutch, Cherry Hardwood wide plank flooring, Custom "Old Pine" Library built in cabinets, Custom built Cherry staircase, Custom powder room & basement bathroom cabinets, Hardiplank Exterior Siding, Stone veneer accents, Epoxy floors in Garages (3), Instant hot water heater, retractable awning, 4 zone heating system, 3 full finished levels, Propane Generator (Generac), Custom closet system in Owner's suite, transom windows, interior french pocket doors, interior french doors, Custom crown moldings and chair rail, Corian counters, upgraded appliances, & amazingly there is more! All levels are finished...the upper level includes an additional bath that is almost finished, the lower level offers an enormous rec room, exercise room, 3 utility rooms, canning storage room, sun room and full bath with a walk out basement. 400 amp service, central vac, water softener, 2 - 275 gallon oil tanks, and the list goes on! Exceptionally well maintained and the attention to detail has not been overlooked! Come enjoy your tour!
Location
State MD
County Carroll
Zoning RESIDENTIAL
Direction West
Rooms
Other Rooms Living Room, Dining Room, Primary Bedroom, Sitting Room, Bedroom 2, Bedroom 3, Bedroom 4, Kitchen, Library, Foyer, Breakfast Room, Bedroom 1, Sun/Florida Room, Exercise Room, Laundry, Recreation Room, Storage Room, Utility Room, Bonus Room, Full Bath, Half Bath
Basement Full, Daylight, Partial, Fully Finished, Heated, Improved, Interior Access, Outside Entrance, Poured Concrete, Rear Entrance, Shelving, Sump Pump, Walkout Level, Windows
Main Level Bedrooms 1
Interior
Interior Features Bar, Breakfast Area, Built-Ins, Carpet, Ceiling Fan(s), Central Vacuum, Chair Railings, Crown Moldings, Entry Level Bedroom, Floor Plan - Traditional, Formal/Separate Dining Room, Kitchen - Eat-In, Kitchen - Gourmet, Kitchen - Island, Kitchen - Table Space, Primary Bath(s), Recessed Lighting, Skylight(s), Soaking Tub, Stall Shower, Store/Office, Upgraded Countertops, Walk-in Closet(s), Water Treat System, Window Treatments, Wood Floors
Hot Water Electric
Heating Central, Forced Air, Programmable Thermostat, Zoned
Cooling Central A/C
Flooring Carpet, Ceramic Tile, Hardwood, Laminated, Vinyl
Fireplaces Number 1
Fireplaces Type Fireplace - Glass Doors, Gas/Propane, Mantel(s)
Equipment Built-In Microwave, Built-In Range, Central Vacuum, Compactor, Dishwasher, Disposal, Dryer, Dryer - Electric, Exhaust Fan, Icemaker, Oven - Self Cleaning, Cooktop, Water Heater - High-Efficiency, Water Dispenser, Water Heater, Water Conditioner - Owned, Washer, Trash Compactor, Refrigerator, Oven - Wall, Oven - Double
Fireplace Y
Window Features Double Hung,Double Pane,Energy Efficient,Insulated,Screens,Transom
Appliance Built-In Microwave, Built-In Range, Central Vacuum, Compactor, Dishwasher, Disposal, Dryer, Dryer - Electric, Exhaust Fan, Icemaker, Oven - Self Cleaning, Cooktop, Water Heater - High-Efficiency, Water Dispenser, Water Heater, Water Conditioner - Owned, Washer, Trash Compactor, Refrigerator, Oven - Wall, Oven - Double
Heat Source Oil, Propane - Owned
Laundry Main Floor
Exterior
Parking Features Garage - Side Entry, Inside Access, Garage Door Opener
Garage Spaces 13.0
Fence Rear, Wood
Utilities Available Propane, Phone, Phone Connected
Water Access N
View Pasture, Mountain
Roof Type Architectural Shingle
Street Surface Black Top
Accessibility None, Doors - Lever Handle(s), Grab Bars Mod
Attached Garage 3
Total Parking Spaces 13
Garage Y
Building
Lot Description Rural, Private, Landscaping
Story 3
Foundation Concrete Perimeter
Sewer On Site Septic
Water Well
Architectural Style Cape Cod
Level or Stories 3
Additional Building Above Grade, Below Grade
Structure Type 9'+ Ceilings,2 Story Ceilings,Dry Wall
New Construction N
Schools
Elementary Schools Taneytown
Middle Schools Northwest
High Schools Francis Scott Key Senior
School District Carroll County Public Schools
Others
Senior Community No
Tax ID 0710430178
Ownership Fee Simple
SqFt Source Assessor
Security Features Carbon Monoxide Detector(s),Smoke Detector
Horse Property N
Special Listing Condition Standard
Read Less Info
Want to know what your home might be worth? Contact us for a FREE valuation!

Our team is ready to help you sell your home for the highest possible price ASAP

Bought with Michael Kurtianyk • Mackintosh, Inc.
"My job is to find and attract mastery-based agents to the office, protect the culture, and make sure everyone is happy! "
14291 Park Meadow Drive Suite 500, Chantilly, VA, 20151






