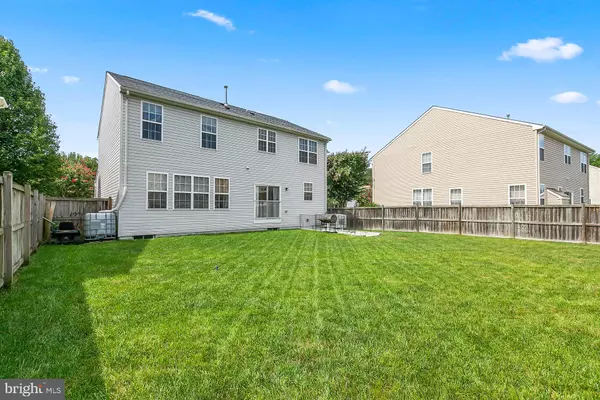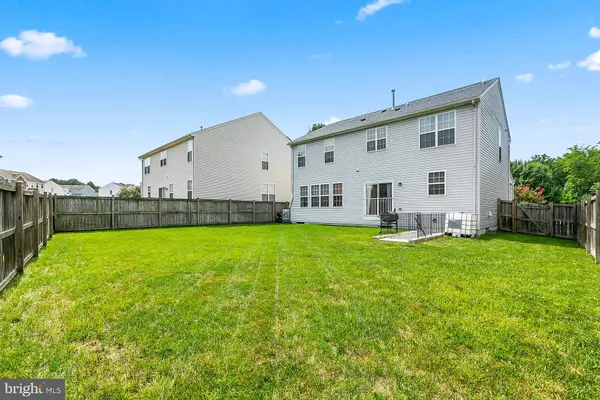$325,000
$324,900
For more information regarding the value of a property, please contact us for a free consultation.
4 Beds
3 Baths
2,382 SqFt
SOLD DATE : 10/30/2020
Key Details
Sold Price $325,000
Property Type Single Family Home
Sub Type Detached
Listing Status Sold
Purchase Type For Sale
Square Footage 2,382 sqft
Price per Sqft $136
Subdivision Westbury
MLS Listing ID MDSM171136
Sold Date 10/30/20
Style Colonial
Bedrooms 4
Full Baths 2
Half Baths 1
HOA Fees $31/mo
HOA Y/N Y
Abv Grd Liv Area 2,382
Originating Board BRIGHT
Year Built 2008
Annual Tax Amount $2,719
Tax Year 2019
Lot Size 6,897 Sqft
Acres 0.16
Property Description
Welcome to 21544 Port Court. This House has Been Obsessively Maintained and It Shows! Opening the Front Door Welcomes You Right to the Heart of the Home with 9ft Ceilings and a Luxurious Feel! Looking for a Quiet Reading Nook or a Place to Enjoy Your Morning Coffee? There is a Perfectly Placed Room, With a View, Right Inside Your Front Door. Would You Like a Kitchen With Space to Maneuver, Prep and Cook, While Still Watching the Goings On of the House? That's What This Kitchen Was Built For! Need to Keep an Eye On a Pet or Friend In the Fully Fenced In Back Yard? Enjoy the View as Fantastic Natural Light is Streaming in Through the Windows, While You Look Out! Everyone Needs Some Peace and Quiet Too! Each of the 4 Upstairs Bedrooms Has Enough Room for a Bedroom Suit AND a Desk! 3 Of the Bedrooms Have Closets Big Enough to Put the Desk INSIDE the Closet! No Lack of Storage Space Here! But Wait Til You See the Master Suite! It is Bright, Open and HUGE! The Master Bath is Equally Impressive with a Deep Soaking Tub, Glass Shower Stall, Private Water Closet and Double Sink too! The House Also has a Deep 2 Car Garage That Is Large Enough for a Work Space and the Cars. The House Sits on a Full Unfinished Basement with a Rough In for a 4th Bathroom and a Walk Out Exit to the Back Yard. New Roof in 2019. All of This and Just Minutes From PAX NAS, Shopping, Restaurants, Bus Stops and More. Webster Field, Waldorf and a Commuter Lot for DC Workers are just a little bit further. This House is a Must See In This Price Range! House Qualifies for Zero $ Down VA and USDA Loans! Ask Me How!
Location
State MD
County Saint Marys
Zoning RL
Rooms
Other Rooms Living Room, Dining Room, Primary Bedroom, Bedroom 2, Bedroom 3, Bedroom 4, Kitchen, Family Room, Basement, Foyer, Laundry, Bathroom 2, Bathroom 3, Primary Bathroom
Basement Connecting Stairway, Drainage System, Outside Entrance, Poured Concrete, Walkout Stairs, Windows, Heated, Rough Bath Plumb
Interior
Interior Features Floor Plan - Open, Wood Floors, Walk-in Closet(s), Tub Shower, Soaking Tub, Recessed Lighting, Pantry, Primary Bath(s), Family Room Off Kitchen, Dining Area, Combination Kitchen/Dining, Ceiling Fan(s), Carpet
Hot Water 60+ Gallon Tank
Heating Heat Pump(s)
Cooling Central A/C, Energy Star Cooling System, Ceiling Fan(s), Programmable Thermostat
Flooring Hardwood, Carpet, Ceramic Tile
Equipment Stainless Steel Appliances, Stove, Oven - Double, Microwave, Dryer, Dishwasher
Fireplace N
Appliance Stainless Steel Appliances, Stove, Oven - Double, Microwave, Dryer, Dishwasher
Heat Source Natural Gas
Laundry Upper Floor
Exterior
Exterior Feature Porch(es)
Parking Features Built In, Garage - Front Entry
Garage Spaces 6.0
Fence Privacy, Rear
Amenities Available Bike Trail, Common Grounds, Community Center, Jog/Walk Path, Pool - Outdoor, Water/Lake Privileges
Water Access N
Roof Type Architectural Shingle
Street Surface Paved
Accessibility None
Porch Porch(es)
Road Frontage City/County
Attached Garage 2
Total Parking Spaces 6
Garage Y
Building
Lot Description Cul-de-sac, Front Yard, Level, Rear Yard
Story 3
Sewer Public Sewer
Water Public
Architectural Style Colonial
Level or Stories 3
Additional Building Above Grade, Below Grade
Structure Type High,Dry Wall
New Construction N
Schools
Elementary Schools George Washington Carver
Middle Schools Spring Ridge
High Schools Great Mills
School District St. Mary'S County Public Schools
Others
HOA Fee Include Common Area Maintenance,Management,Pool(s),Road Maintenance,Snow Removal
Senior Community No
Tax ID 1908155585
Ownership Fee Simple
SqFt Source Assessor
Security Features Security System,Carbon Monoxide Detector(s)
Acceptable Financing Conventional, FHA, USDA, VA, Cash, Rural Development
Horse Property N
Listing Terms Conventional, FHA, USDA, VA, Cash, Rural Development
Financing Conventional,FHA,USDA,VA,Cash,Rural Development
Special Listing Condition Standard
Read Less Info
Want to know what your home might be worth? Contact us for a FREE valuation!

Our team is ready to help you sell your home for the highest possible price ASAP

Bought with Donna M Lacey • CENTURY 21 New Millennium

"My job is to find and attract mastery-based agents to the office, protect the culture, and make sure everyone is happy! "
14291 Park Meadow Drive Suite 500, Chantilly, VA, 20151






