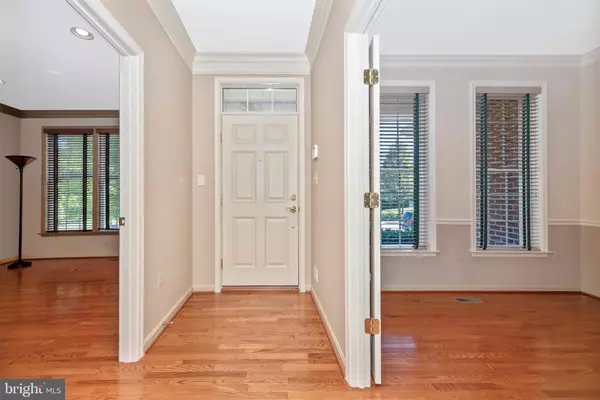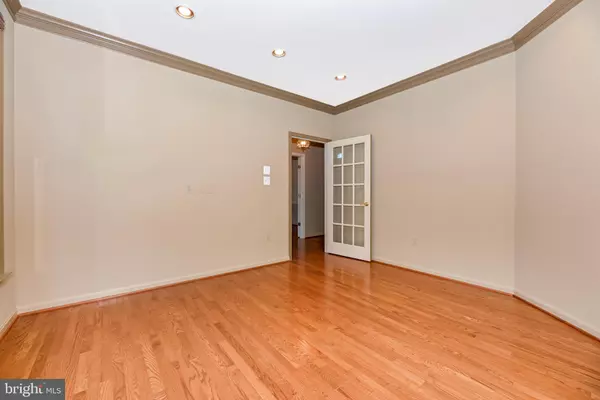$600,000
$599,900
For more information regarding the value of a property, please contact us for a free consultation.
5 Beds
5 Baths
4,734 SqFt
SOLD DATE : 10/30/2020
Key Details
Sold Price $600,000
Property Type Single Family Home
Sub Type Detached
Listing Status Sold
Purchase Type For Sale
Square Footage 4,734 sqft
Price per Sqft $126
Subdivision Clover Ridge
MLS Listing ID MDFR270890
Sold Date 10/30/20
Style Colonial
Bedrooms 5
Full Baths 4
Half Baths 1
HOA Fees $38/ann
HOA Y/N Y
Abv Grd Liv Area 3,254
Originating Board BRIGHT
Year Built 2007
Annual Tax Amount $8,571
Tax Year 2019
Lot Size 9,475 Sqft
Acres 0.22
Property Description
Agents, please abide by Covid-19 rules, only 3 people allowed in the home at one time, please wear your mask. This stunning custom built Drees Home in sought after Clover Ridge is an entertainers dream! Your new home has an open floor plan with your kitchen, breakfast and family room with a fireplace, formal dining and living rooms plus a true first floor primary bedroom with an attached full bathroom, tub and walk in shower) and a walk in closet, all on the first level. The second level has 4 more bedrooms with spacious closets, 2 bathrooms and one of the bathrooms is a Jack n Jill. Your finished lower level is spacious, has several entertainment areas, includes a full bathroom and walk up stairs to the fabulous backyard. The back yard is perfect for fall evenings with the extensive hardscape patio, beautifully landscaped and has professionally installed outdoor lighting. You will love all the designer upgrades this home has including double wall ovens, granite counters, gas cook top, extra large island with storage on both sides, crown molding, wood floors, a trey ceiling and more. The only thing missing, is you!
Location
State MD
County Frederick
Zoning R4
Rooms
Basement Fully Finished, Walkout Stairs, Windows, Connecting Stairway, Full, Outside Entrance, Interior Access, Rear Entrance
Main Level Bedrooms 1
Interior
Interior Features Carpet, Crown Moldings, Entry Level Bedroom, Family Room Off Kitchen, Formal/Separate Dining Room, Kitchen - Island, Breakfast Area, Pantry, Primary Bath(s), Recessed Lighting, Upgraded Countertops, Walk-in Closet(s), Wood Floors, Chair Railings
Hot Water Natural Gas
Heating Forced Air
Cooling Central A/C
Flooring Wood, Carpet
Fireplaces Number 1
Fireplaces Type Gas/Propane
Equipment Disposal, Washer, Dryer, Cooktop - Down Draft, Dishwasher, Microwave, Refrigerator, Stainless Steel Appliances, Oven - Double
Fireplace Y
Appliance Disposal, Washer, Dryer, Cooktop - Down Draft, Dishwasher, Microwave, Refrigerator, Stainless Steel Appliances, Oven - Double
Heat Source Natural Gas
Exterior
Exterior Feature Patio(s), Porch(es)
Parking Features Garage - Front Entry
Garage Spaces 4.0
Water Access N
Roof Type Shingle,Composite
Accessibility None
Porch Patio(s), Porch(es)
Attached Garage 2
Total Parking Spaces 4
Garage Y
Building
Story 2
Sewer Public Sewer
Water Public
Architectural Style Colonial
Level or Stories 2
Additional Building Above Grade, Below Grade
Structure Type Tray Ceilings
New Construction N
Schools
School District Frederick County Public Schools
Others
Pets Allowed Y
Senior Community No
Tax ID 1102261782
Ownership Fee Simple
SqFt Source Assessor
Security Features Security System
Acceptable Financing Cash, Conventional, FHA, VA
Horse Property N
Listing Terms Cash, Conventional, FHA, VA
Financing Cash,Conventional,FHA,VA
Special Listing Condition Standard
Pets Allowed No Pet Restrictions
Read Less Info
Want to know what your home might be worth? Contact us for a FREE valuation!

Our team is ready to help you sell your home for the highest possible price ASAP

Bought with James Bass • Real Estate Teams, LLC

"My job is to find and attract mastery-based agents to the office, protect the culture, and make sure everyone is happy! "
14291 Park Meadow Drive Suite 500, Chantilly, VA, 20151






