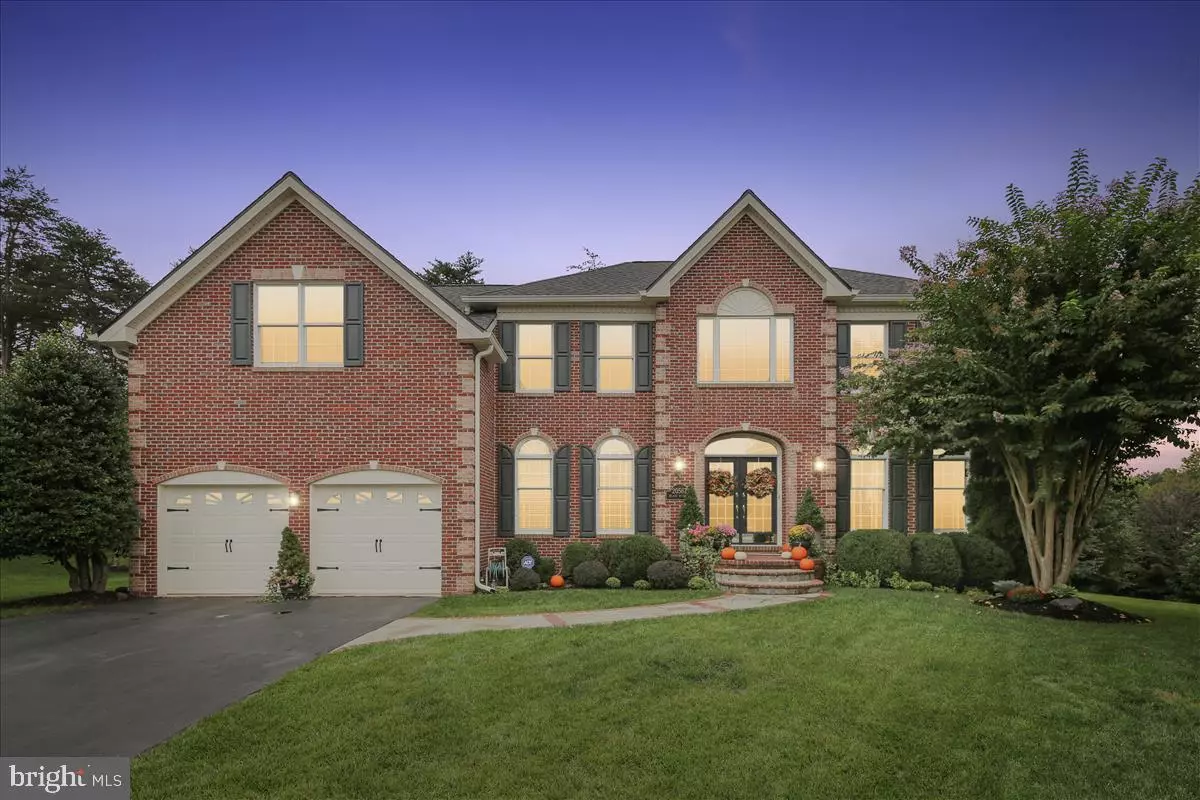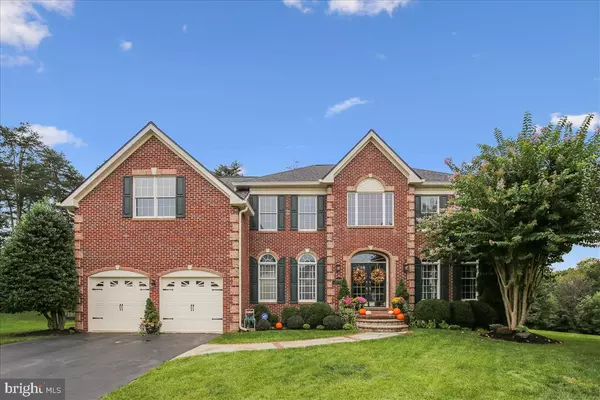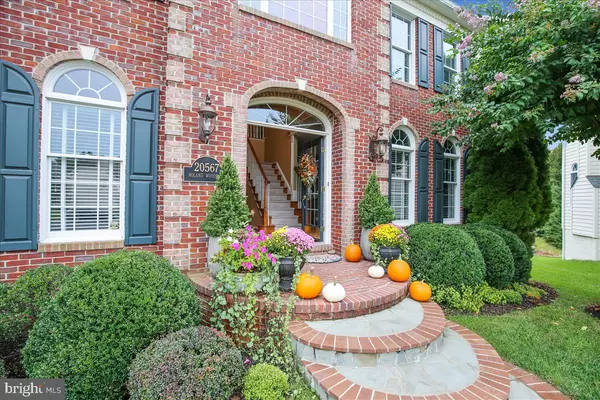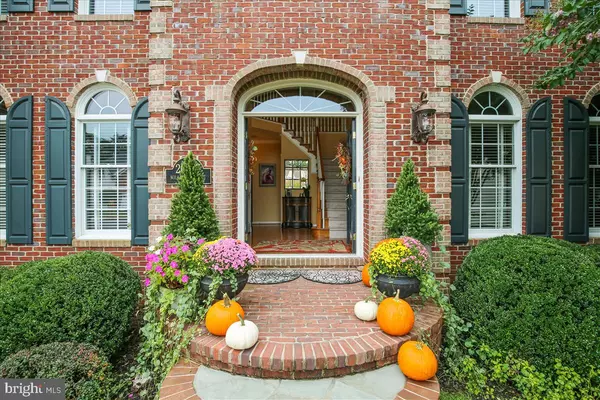$875,000
$875,000
For more information regarding the value of a property, please contact us for a free consultation.
4 Beds
4 Baths
3,447 SqFt
SOLD DATE : 10/27/2020
Key Details
Sold Price $875,000
Property Type Single Family Home
Sub Type Detached
Listing Status Sold
Purchase Type For Sale
Square Footage 3,447 sqft
Price per Sqft $253
Subdivision River Bank Woods Ii
MLS Listing ID VALO421654
Sold Date 10/27/20
Style Colonial
Bedrooms 4
Full Baths 3
Half Baths 1
HOA Fees $82/mo
HOA Y/N Y
Abv Grd Liv Area 3,447
Originating Board BRIGHT
Year Built 2004
Annual Tax Amount $7,157
Tax Year 2020
Lot Size 9,583 Sqft
Acres 0.22
Property Description
This beautiful luxury home, built by Toll Brothers, offers a spacious and gracious open floor plan, with deluxe millwork and upgraded features throughout! This spectacular home is sited on a premium lot, at the end of a cul-de-sac backing to trees and green space. Quality construction and craftsmanship evident throughout the home. The main level features an inviting foyer with formal staircase, first floor study, gourmet kitchen with center island, gas cooking, new appliances and granite counter tops, access to exotic ipe and timbertech deck, and family room with vaulted ceiling, gas fireplace and casual staircase. Upstairs, the owners suite features a tray ceiling, sitting area, double entrance walk in closet, a spacious master bath with glassed in shower and soaking tub. There are three additional bedrooms and two additional full baths.The lower level is a 1,600 square foot blank slate, with 9 foot ceilings, plumbing rough in and double walk up entrance.Ideally located with nearby shopping, dining, parks, libraries and multiple commuter options, IAD, Metro bus stops, and more.
Location
State VA
County Loudoun
Zoning 18
Rooms
Basement Full
Interior
Interior Features Additional Stairway, Attic, Breakfast Area, Carpet, Ceiling Fan(s), Chair Railings, Combination Dining/Living, Crown Moldings, Dining Area, Family Room Off Kitchen, Floor Plan - Open, Floor Plan - Traditional, Kitchen - Eat-In, Kitchen - Gourmet, Kitchen - Island, Kitchen - Table Space, Pantry, Recessed Lighting, Soaking Tub, Stall Shower, Upgraded Countertops, Walk-in Closet(s), Window Treatments, Wood Floors
Hot Water Natural Gas
Heating Forced Air, Heat Pump(s)
Cooling Central A/C
Fireplaces Number 1
Fireplaces Type Brick, Fireplace - Glass Doors, Gas/Propane, Mantel(s), Stone
Equipment Built-In Microwave, Cooktop, Dishwasher, Disposal, Dryer, Dryer - Front Loading, Exhaust Fan, Humidifier, Microwave, Oven - Double, Oven - Wall, Refrigerator, Stainless Steel Appliances, Washer, Water Heater
Fireplace Y
Window Features Double Hung,Double Pane,Energy Efficient,Palladian,Screens,Transom,Vinyl Clad
Appliance Built-In Microwave, Cooktop, Dishwasher, Disposal, Dryer, Dryer - Front Loading, Exhaust Fan, Humidifier, Microwave, Oven - Double, Oven - Wall, Refrigerator, Stainless Steel Appliances, Washer, Water Heater
Heat Source Natural Gas, Electric
Laundry Main Floor
Exterior
Exterior Feature Deck(s)
Parking Features Additional Storage Area, Garage - Front Entry, Garage Door Opener, Inside Access, Oversized
Garage Spaces 4.0
Amenities Available Pool - Outdoor, Tennis Courts, Tot Lots/Playground
Water Access N
View Trees/Woods
Accessibility None
Porch Deck(s)
Attached Garage 2
Total Parking Spaces 4
Garage Y
Building
Lot Description Backs - Open Common Area, Backs to Trees, Cul-de-sac, Front Yard, Landscaping, No Thru Street, Premium, Private, Rear Yard
Story 3
Sewer Public Sewer
Water Public
Architectural Style Colonial
Level or Stories 3
Additional Building Above Grade, Below Grade
New Construction N
Schools
Elementary Schools Horizon
Middle Schools Seneca Ridge
High Schools Dominion
School District Loudoun County Public Schools
Others
HOA Fee Include Common Area Maintenance,Management,Snow Removal,Trash
Senior Community No
Tax ID 006373611000
Ownership Fee Simple
SqFt Source Assessor
Security Features Security System
Acceptable Financing Cash, Conventional
Horse Property N
Listing Terms Cash, Conventional
Financing Cash,Conventional
Special Listing Condition Standard
Read Less Info
Want to know what your home might be worth? Contact us for a FREE valuation!

Our team is ready to help you sell your home for the highest possible price ASAP

Bought with Ryan Rice • Keller Williams Capital Properties
"My job is to find and attract mastery-based agents to the office, protect the culture, and make sure everyone is happy! "
14291 Park Meadow Drive Suite 500, Chantilly, VA, 20151






