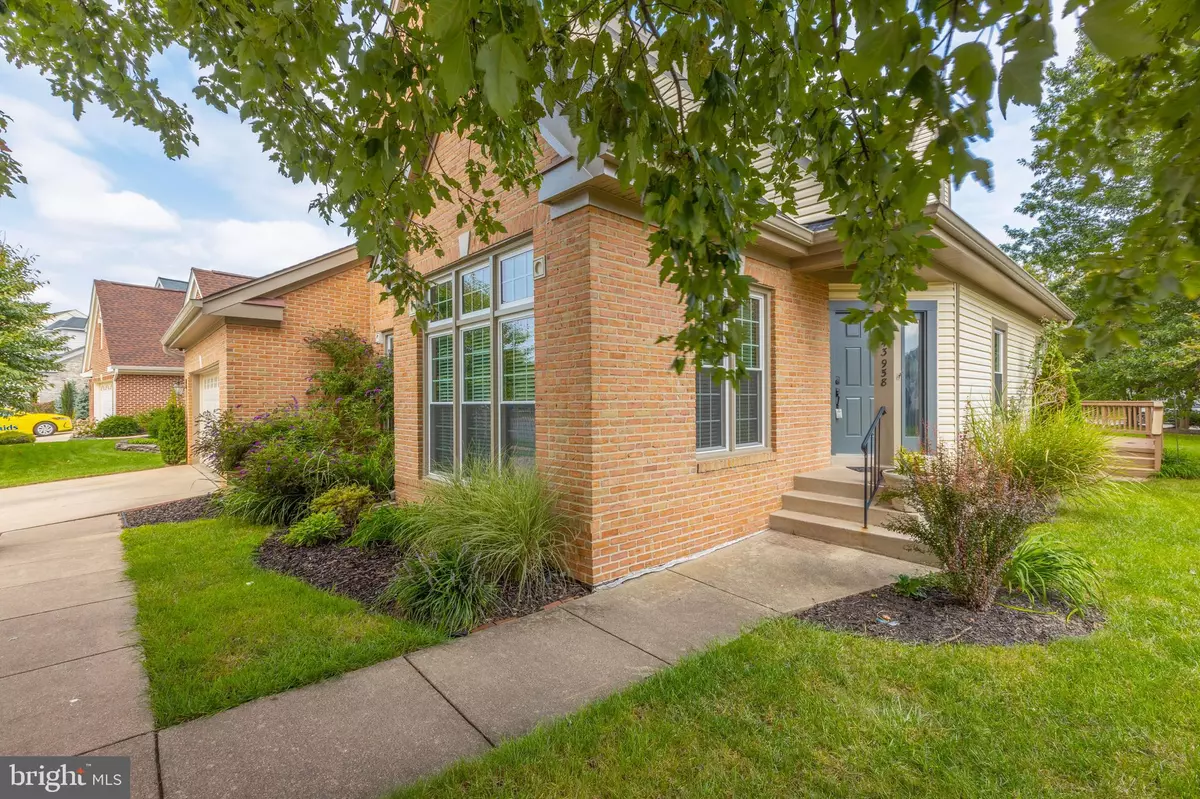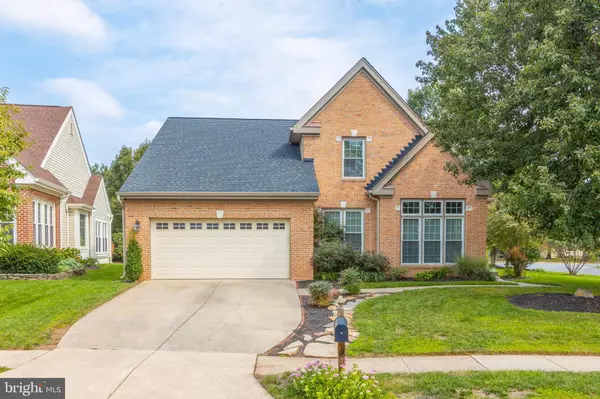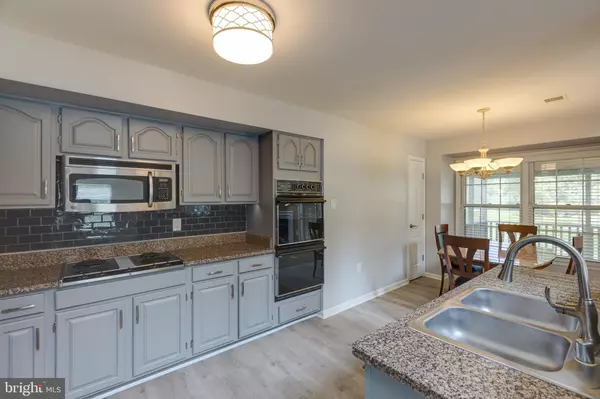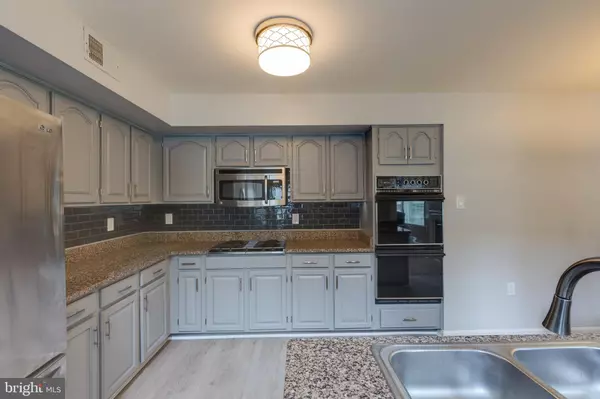$679,000
$679,000
For more information regarding the value of a property, please contact us for a free consultation.
5 Beds
4 Baths
3,717 SqFt
SOLD DATE : 10/26/2020
Key Details
Sold Price $679,000
Property Type Single Family Home
Sub Type Detached
Listing Status Sold
Purchase Type For Sale
Square Footage 3,717 sqft
Price per Sqft $182
Subdivision Ashburn Village
MLS Listing ID VALO421104
Sold Date 10/26/20
Style Colonial
Bedrooms 5
Full Baths 3
Half Baths 1
HOA Fees $110/mo
HOA Y/N Y
Abv Grd Liv Area 2,353
Originating Board BRIGHT
Year Built 1989
Annual Tax Amount $6,427
Tax Year 2020
Lot Size 7,841 Sqft
Acres 0.18
Property Description
PRICE REDUCED! Beautiful 5 Bedroom, 3.5 bath home with main level master bedroom in sought after Ashburn Village. This home has it all with gourmet eat-in kitchen, family room off kitchen with cozy fireplace, formal living room, formal dining room, entertainment room includes a large wet bar, screened-in porch, deck, 2 car garage located on a large lot. Luxury master bathroom has soaking tub and large Steam spa steam shower with tiled seating. Most windows and French doors replaced in October 2018, exterior wrapping 2018, 75 gallon water heater replaced in 2015, basement finished in 2014 includes office, recreation room, 5th bedroom, entertainment room with Sonance 7.1 built-in speaker system and Kitsch subwoofer to provide theatre-quality sound, and wall-mounted tv conveys! All this and much more close to Ashburn Village Lake and within walking distance of the Ashburn Village Pavilion. Ashburn Village offers indoor basketball gym, indoor 25 meter pool, indoor racquetball courts, complete weight rooms, aerobic facilities, sauna -everything you need for a great workout. No need to pay extra for a gym membership. Outdoor/indoor tennis, basketball courts, soccer fields, baseball field, 8 playgrounds, 16 miles of trails are spread throughout the community. Money magazine listed Ashburn as number 22 on its list of the 50 best places to live in the U.S. Ashburn Village is the gem of Ashburn.
Location
State VA
County Loudoun
Zoning 04
Rooms
Other Rooms Living Room, Dining Room, Primary Bedroom, Bedroom 2, Bedroom 3, Kitchen, Bedroom 1, Laundry, Office, Recreation Room
Basement Full
Main Level Bedrooms 1
Interior
Interior Features Carpet, Ceiling Fan(s), Dining Area, Entry Level Bedroom, Family Room Off Kitchen, Floor Plan - Open, Kitchen - Eat-In, Kitchen - Gourmet, Pantry, Recessed Lighting, Soaking Tub, Walk-in Closet(s), Wet/Dry Bar, Wood Floors
Hot Water Natural Gas
Heating Central, Forced Air
Cooling Central A/C
Flooring Carpet, Ceramic Tile, Hardwood
Fireplaces Number 1
Equipment Built-In Microwave, Cooktop, Dishwasher, Disposal, Dryer, Exhaust Fan, Oven - Wall, Refrigerator, Washer, Water Heater
Appliance Built-In Microwave, Cooktop, Dishwasher, Disposal, Dryer, Exhaust Fan, Oven - Wall, Refrigerator, Washer, Water Heater
Heat Source Natural Gas
Laundry Main Floor
Exterior
Parking Features Garage - Front Entry, Garage Door Opener
Garage Spaces 2.0
Amenities Available Baseball Field, Basketball Courts, Club House, Common Grounds, Community Center, Exercise Room, Fitness Center, Lake, Party Room, Pool - Indoor, Pool - Outdoor, Racquet Ball, Recreational Center, Sauna, Soccer Field, Swimming Pool, Tennis - Indoor, Tennis Courts, Tot Lots/Playground, Volleyball Courts
Water Access N
Roof Type Architectural Shingle
Accessibility None
Attached Garage 2
Total Parking Spaces 2
Garage Y
Building
Story 3
Sewer Private Sewer
Water Public
Architectural Style Colonial
Level or Stories 3
Additional Building Above Grade, Below Grade
New Construction N
Schools
School District Loudoun County Public Schools
Others
HOA Fee Include Snow Removal,Trash
Senior Community No
Tax ID 085486337000
Ownership Fee Simple
SqFt Source Assessor
Special Listing Condition Standard
Read Less Info
Want to know what your home might be worth? Contact us for a FREE valuation!

Our team is ready to help you sell your home for the highest possible price ASAP

Bought with Lauren Alexis Buchman • Pearson Smith Realty, LLC
"My job is to find and attract mastery-based agents to the office, protect the culture, and make sure everyone is happy! "
14291 Park Meadow Drive Suite 500, Chantilly, VA, 20151






