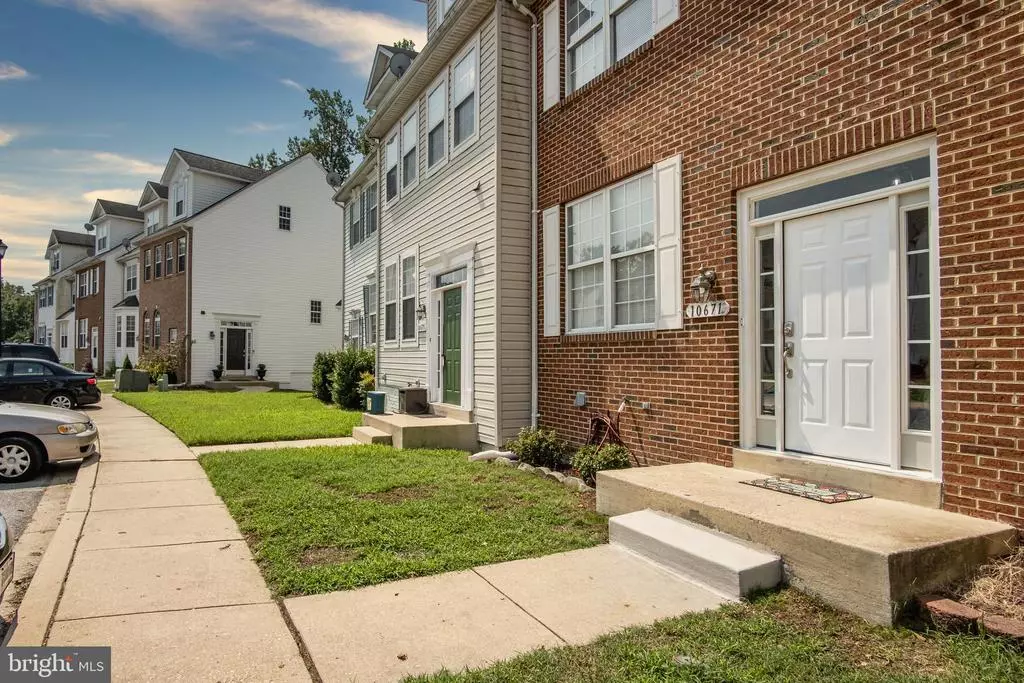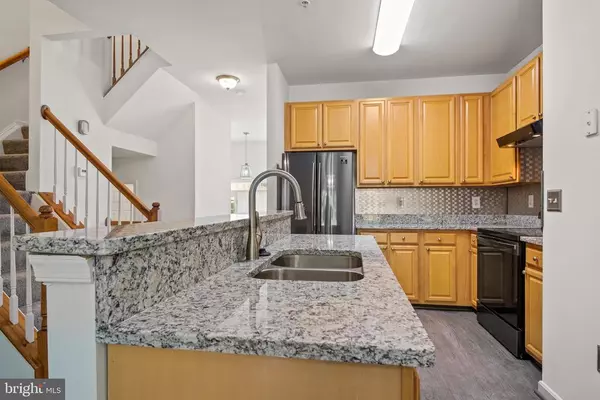$315,000
$289,900
8.7%For more information regarding the value of a property, please contact us for a free consultation.
4 Beds
4 Baths
2,660 SqFt
SOLD DATE : 12/21/2020
Key Details
Sold Price $315,000
Property Type Townhouse
Sub Type Interior Row/Townhouse
Listing Status Sold
Purchase Type For Sale
Square Footage 2,660 sqft
Price per Sqft $118
Subdivision Aspen Woods
MLS Listing ID MDCH217106
Sold Date 12/21/20
Style Traditional
Bedrooms 4
Full Baths 3
Half Baths 1
HOA Fees $65/mo
HOA Y/N Y
Abv Grd Liv Area 2,070
Originating Board BRIGHT
Year Built 1998
Annual Tax Amount $3,246
Tax Year 2019
Lot Size 1,700 Sqft
Acres 0.04
Property Description
Call or Text Agent and Go and Show. Please Adhere to Strict Covid Restrictions: NO MORE THAN THREE PERSONS per showing. No Children Allowed. Wear face masks and gloves when viewing the property in person. Hand sanitizer stationed at entry. Thank you for your cooperation. Plenty of space in this 4 level home. Master bedroom on its own level and two bedroom on second level. Kitchen leads to deck. Dining room /kitchen combo, family room, 4th bedroom and full bathroom. Windows will be replaced. Only 10 minutes north of Waldorf shopping areas. A quick run to local amenities (groceries/banking). Only 20 minutes to the National Harbor. Only 35 minutes to Washington, DC. *Deadline on Offers will be September 6, 2020 at 2:00 pm *
Location
State MD
County Charles
Zoning RH
Rooms
Other Rooms Bedroom 2, Basement, Bedroom 1, Bathroom 2
Basement Full, Fully Finished
Interior
Interior Features Breakfast Area, Carpet, Ceiling Fan(s), Combination Kitchen/Dining
Hot Water Instant Hot Water
Heating Heat Pump(s)
Cooling Central A/C
Flooring Laminated, Carpet
Fireplaces Number 1
Fireplaces Type Electric
Equipment Disposal, Oven/Range - Electric, Refrigerator, Stainless Steel Appliances, Washer
Furnishings Yes
Fireplace Y
Window Features Screens
Appliance Disposal, Oven/Range - Electric, Refrigerator, Stainless Steel Appliances, Washer
Heat Source Natural Gas
Laundry Upper Floor
Exterior
Exterior Feature Deck(s)
Utilities Available Electric Available, Natural Gas Available, Sewer Available, Water Available
Water Access N
Roof Type Unknown
Accessibility 32\"+ wide Doors
Porch Deck(s)
Garage N
Building
Story 4
Foundation None
Sewer Community Septic Tank, Private Septic Tank
Water Community
Architectural Style Traditional
Level or Stories 4
Additional Building Above Grade, Below Grade
Structure Type Dry Wall
New Construction N
Schools
School District Charles County Public Schools
Others
Pets Allowed Y
HOA Fee Include Lawn Maintenance,Snow Removal
Senior Community No
Tax ID 0906261523
Ownership Fee Simple
SqFt Source Assessor
Acceptable Financing FHA, Conventional, Cash, USDA, VA
Horse Property N
Listing Terms FHA, Conventional, Cash, USDA, VA
Financing FHA,Conventional,Cash,USDA,VA
Special Listing Condition Standard
Pets Allowed Breed Restrictions, Cats OK, Dogs OK
Read Less Info
Want to know what your home might be worth? Contact us for a FREE valuation!

Our team is ready to help you sell your home for the highest possible price ASAP

Bought with Ava Parker Preston • Coldwell Banker Realty

"My job is to find and attract mastery-based agents to the office, protect the culture, and make sure everyone is happy! "
14291 Park Meadow Drive Suite 500, Chantilly, VA, 20151






