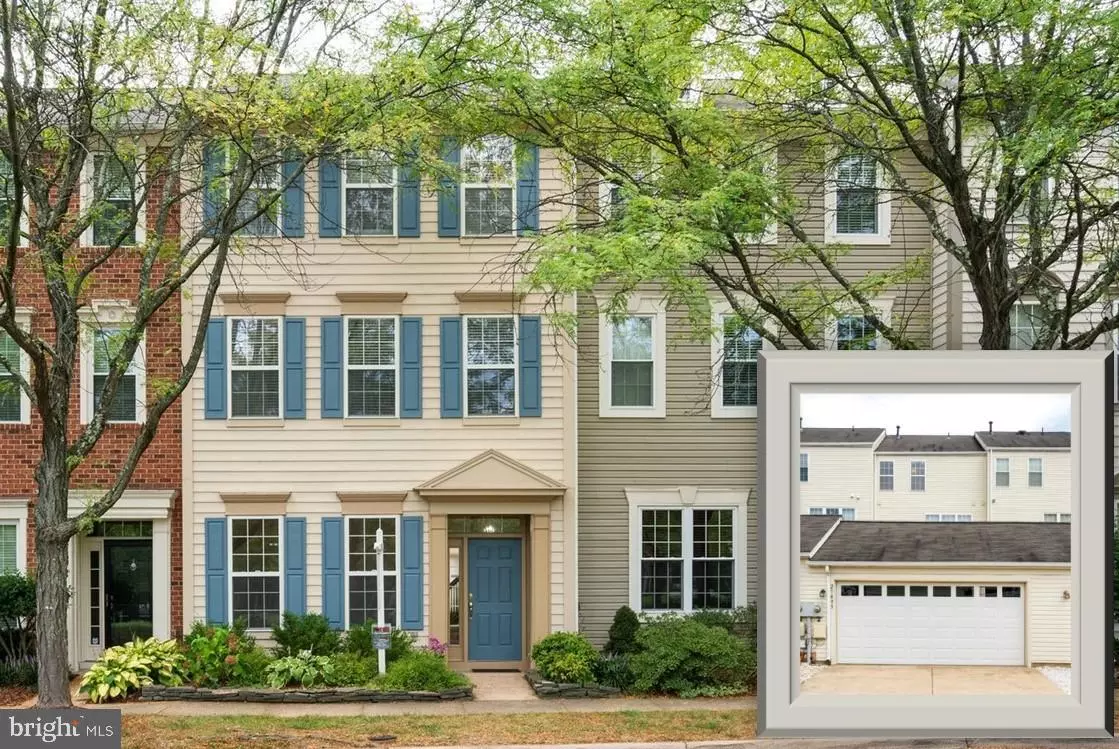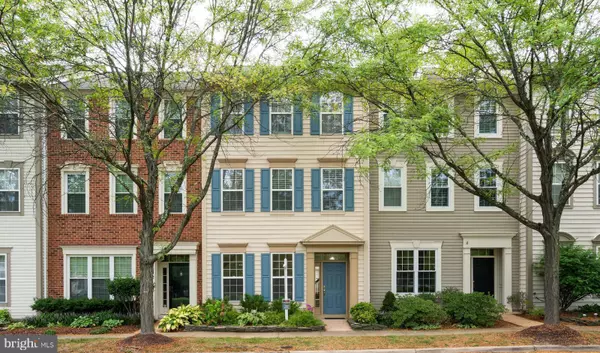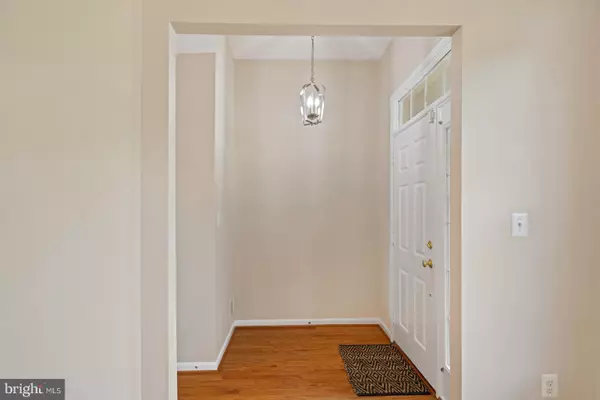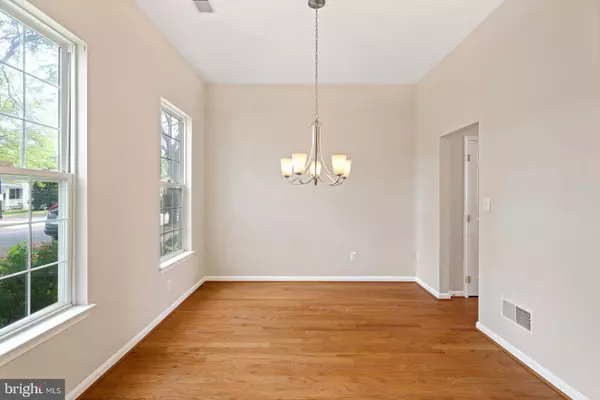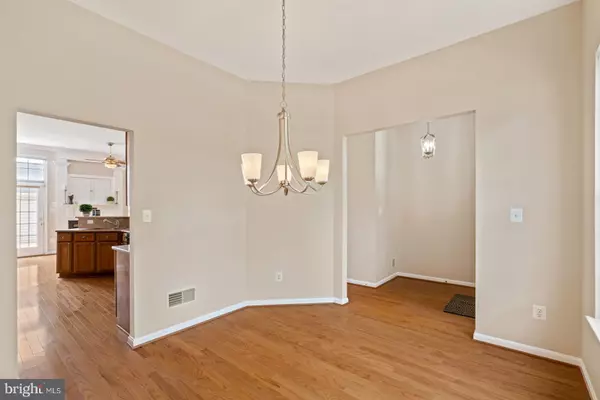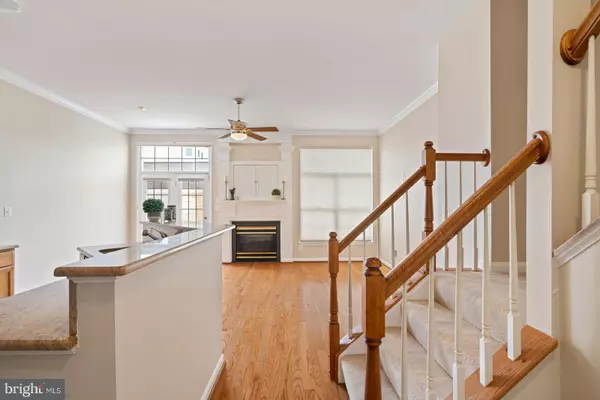$484,000
$489,900
1.2%For more information regarding the value of a property, please contact us for a free consultation.
3 Beds
3 Baths
2,160 SqFt
SOLD DATE : 10/16/2020
Key Details
Sold Price $484,000
Property Type Townhouse
Sub Type Interior Row/Townhouse
Listing Status Sold
Purchase Type For Sale
Square Footage 2,160 sqft
Price per Sqft $224
Subdivision South Riding
MLS Listing ID VALO419396
Sold Date 10/16/20
Style Colonial
Bedrooms 3
Full Baths 2
Half Baths 1
HOA Fees $88/mo
HOA Y/N Y
Abv Grd Liv Area 2,160
Originating Board BRIGHT
Year Built 1997
Annual Tax Amount $4,296
Tax Year 2020
Lot Size 1,742 Sqft
Acres 0.04
Property Description
PLEASE OBSERVE COVID-19 PRECAUTIONS WHEN VIEWING This award winning Miller & Smith 'Regents' model townhome has a 2 car detached garage with plenty of storage. The spacious home has 2160 sqft of living space and is sited on a tree lined street overlooking open common area for that charming small town feel! Located in the heart of South Riding just a few short blocks to the Town Center, pool and shopping This unique floor plan offers convenient ground level entry into the main living level Large formal dining room off the entry foyer would also make a great home office 10 foot high ceilings and flowing hardwood flooring throughout the main level Kitchen has granite counter tops, 42" cabinets and large center island that overlooks the great room featuring a cozy gas fireplace with mantel, crown molding, built-in television niche and plenty of room for the breakfast area Large Atrium windows let the sun shine in French doors lead to wonderful and private courtyard style deck area that is perfect for entertaining your guests 1st level up from main level has a spacious owner's retreat with walk-in closet, a separate versatile Den/4th bedroom with a second walk-in closet plus a luxury garden bath boasting a corner soaking tub, separate shower and double vanity A walk-in laundry room completes this level Top level living spaces include two guest rooms, each with a walk-in closet and private vanity/sink area w/ a second bath and a relaxing retreat/family room w/entertainment niche. Major home updates include: New Low E windows rear of home, New Hot Water Heater, New Furnace/A/C with 10 year transferable warranty , New Gas Meter, Freshly Painted Interior, New flooring in both full baths, updated lighting in halls and DR, refinished deck and some exterior trim painting. Don't miss the opportunity to be a part of the South Riding Community and all it has to offer!
Location
State VA
County Loudoun
Zoning 05
Rooms
Other Rooms Dining Room, Primary Bedroom, Bedroom 2, Bedroom 3, Kitchen, Den, Great Room, Laundry, Recreation Room, Bathroom 2, Primary Bathroom, Half Bath
Interior
Interior Features Breakfast Area, Carpet, Ceiling Fan(s), Crown Moldings, Floor Plan - Open, Formal/Separate Dining Room, Kitchen - Island, Primary Bath(s), Pantry, Soaking Tub, Walk-in Closet(s), Wood Floors
Hot Water Natural Gas
Heating Forced Air
Cooling Ceiling Fan(s), Central A/C
Flooring Carpet, Hardwood, Vinyl
Fireplaces Number 1
Fireplaces Type Gas/Propane, Mantel(s)
Equipment Dishwasher, Disposal, Icemaker, Oven/Range - Electric, Refrigerator
Fireplace Y
Window Features Low-E,Screens
Appliance Dishwasher, Disposal, Icemaker, Oven/Range - Electric, Refrigerator
Heat Source Natural Gas
Laundry Upper Floor
Exterior
Exterior Feature Deck(s)
Parking Features Garage - Rear Entry
Garage Spaces 2.0
Fence Privacy, Rear
Amenities Available Basketball Courts, Common Grounds, Bike Trail, Jog/Walk Path, Pool - Outdoor, Tennis Courts, Tot Lots/Playground, Volleyball Courts
Water Access N
View Courtyard
Accessibility None
Porch Deck(s)
Total Parking Spaces 2
Garage Y
Building
Story 3
Sewer Public Sewer
Water Public
Architectural Style Colonial
Level or Stories 3
Additional Building Above Grade, Below Grade
Structure Type 9'+ Ceilings
New Construction N
Schools
Elementary Schools Hutchison Farm
Middle Schools J. Michael Lunsford
High Schools Freedom
School District Loudoun County Public Schools
Others
HOA Fee Include Common Area Maintenance,Management,Pool(s),Reserve Funds,Snow Removal,Trash
Senior Community No
Tax ID 128260203000
Ownership Fee Simple
SqFt Source Assessor
Security Features Security System
Special Listing Condition Standard
Read Less Info
Want to know what your home might be worth? Contact us for a FREE valuation!

Our team is ready to help you sell your home for the highest possible price ASAP

Bought with Sarah A King Taylor • Samson Properties

"My job is to find and attract mastery-based agents to the office, protect the culture, and make sure everyone is happy! "
14291 Park Meadow Drive Suite 500, Chantilly, VA, 20151

