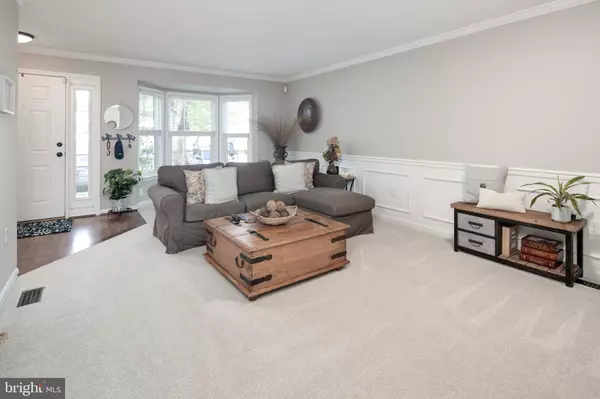$422,500
$424,900
0.6%For more information regarding the value of a property, please contact us for a free consultation.
3 Beds
4 Baths
2,490 SqFt
SOLD DATE : 10/16/2020
Key Details
Sold Price $422,500
Property Type Townhouse
Sub Type Interior Row/Townhouse
Listing Status Sold
Purchase Type For Sale
Square Footage 2,490 sqft
Price per Sqft $169
Subdivision Lake Ridge Crossing
MLS Listing ID VAPW503888
Sold Date 10/16/20
Style Colonial
Bedrooms 3
Full Baths 3
Half Baths 1
HOA Fees $100/mo
HOA Y/N Y
Abv Grd Liv Area 1,692
Originating Board BRIGHT
Year Built 2002
Annual Tax Amount $4,499
Tax Year 2020
Lot Size 1,703 Sqft
Acres 0.04
Property Description
Leave your worries at the door when you step into this gorgeous, updated and truly turn-key home. Meticulously maintained, you will immediately see the pride in ownership and feel right at home. Wrap up a long week by relaxing on the back deck with your favorite beverage, overlooking luscious greenery. The open kitchen is perfect for hosting those gourmet dinner parties or Thanksgiving day lunch. The basement is great for guests and enjoying weekend movie nights with family or friends. Retreat to your owner's suite with vaulted ceilings and en suite bath where you'll find a soaking tub for that in-home spa experience. Beautiful hardwood floors, crown molding, designer finishes throughout and plenty of storage are just a few things you will love about this one-of-a-kind home. Lake Ridge Crossing is the place to be! You'll love the sense of community in the neighborhood! Wildlife, water, golf, picnics, and family fun await you, less than a mile away from your front door, at Lake Ridge Golf and Marina Park. Spend your weekends exploring the wooded trails, paddle boarding, canoeing, fishing, or just enjoying nature's peace and quiet. Tons of shopping, restaurants, cafes, breweries, grocery stores, and anything else you can think of is just minutes away. Occoquan Historic District, less than 5 miles away, boasts multiple art, antique, and specialty stores/eateries along the waterfront. Great for commuters with the VRE and the Slug lanes nearby and easy access to I-95. Do not miss this lovely home! WELCOME HOME!
Location
State VA
County Prince William
Zoning R6
Rooms
Other Rooms Living Room, Bedroom 2, Bedroom 3, Kitchen, Den, Basement, Bedroom 1
Basement Fully Finished, Walkout Stairs
Interior
Interior Features Carpet, Combination Kitchen/Dining, Crown Moldings, Dining Area, Floor Plan - Open, Kitchen - Eat-In, Kitchen - Island, Stall Shower, Tub Shower, Upgraded Countertops, Walk-in Closet(s), Wood Floors, Primary Bath(s), Wainscotting, Ceiling Fan(s), Recessed Lighting
Hot Water Natural Gas
Heating Forced Air
Cooling Central A/C
Flooring Hardwood, Ceramic Tile, Carpet
Fireplaces Number 1
Fireplaces Type Gas/Propane
Equipment Built-In Microwave, Dishwasher, Disposal, Dryer, Refrigerator, Stainless Steel Appliances, Icemaker, Oven/Range - Gas
Furnishings No
Fireplace Y
Window Features Double Pane
Appliance Built-In Microwave, Dishwasher, Disposal, Dryer, Refrigerator, Stainless Steel Appliances, Icemaker, Oven/Range - Gas
Heat Source Natural Gas
Laundry Lower Floor
Exterior
Parking On Site 2
Amenities Available Common Grounds, Tot Lots/Playground, Jog/Walk Path, Basketball Courts, Tennis Courts
Water Access N
View Trees/Woods
Accessibility None
Garage N
Building
Lot Description Backs to Trees
Story 3
Sewer Public Sewer
Water Public
Architectural Style Colonial
Level or Stories 3
Additional Building Above Grade, Below Grade
Structure Type Dry Wall,Vaulted Ceilings
New Construction N
Schools
Elementary Schools Lake Ridge
Middle Schools Lake Ridge
High Schools Woodbridge
School District Prince William County Public Schools
Others
Pets Allowed Y
HOA Fee Include Common Area Maintenance,Snow Removal,Trash
Senior Community No
Tax ID 8193-94-5131
Ownership Fee Simple
SqFt Source Assessor
Security Features Smoke Detector
Horse Property N
Special Listing Condition Standard
Pets Allowed Cats OK, Dogs OK
Read Less Info
Want to know what your home might be worth? Contact us for a FREE valuation!

Our team is ready to help you sell your home for the highest possible price ASAP

Bought with Torialai Bahadery • Fairfax Realty of Tysons

"My job is to find and attract mastery-based agents to the office, protect the culture, and make sure everyone is happy! "
14291 Park Meadow Drive Suite 500, Chantilly, VA, 20151






