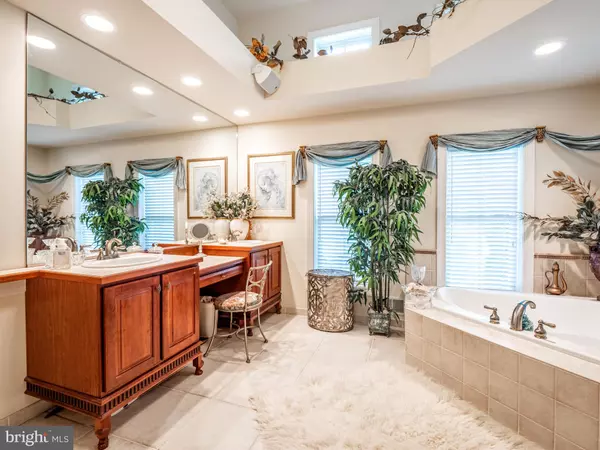$610,000
$650,000
6.2%For more information regarding the value of a property, please contact us for a free consultation.
4 Beds
3 Baths
3,509 SqFt
SOLD DATE : 10/19/2020
Key Details
Sold Price $610,000
Property Type Single Family Home
Sub Type Detached
Listing Status Sold
Purchase Type For Sale
Square Footage 3,509 sqft
Price per Sqft $173
Subdivision Seven Lakes
MLS Listing ID VAST224286
Sold Date 10/19/20
Style Ranch/Rambler
Bedrooms 4
Full Baths 2
Half Baths 1
HOA Fees $60/qua
HOA Y/N Y
Abv Grd Liv Area 2,361
Originating Board BRIGHT
Year Built 2004
Annual Tax Amount $4,673
Tax Year 2020
Lot Size 3.072 Acres
Acres 3.07
Property Description
Welcome to this stunning Custom Built Italian Villa sitauted on 3 picturesque acres in Seven Lakes. From the grand driveway to the soaring family room with custom stone fireplace, this home exudes luxury. Plenty of room for entertaining guests in the gourmet kitchen and light filled sunroom. Beautiful chandeliers throughout. Enjoy the ease of main level living in the stunning master bedroom with luxurious master bath. The lower level offers up to 4 additional rooms for guests, home office, art studio and more. A large private yoga/ workout room can easily convert into a home theater. Walk out to the gorgeous grounds of this horse country and even play on your own Bocce ball court. The oversized two car garage offers plenty of additional storage. There is no detail spared in this professionally decorated stunning home. View Video Tour - https://vimeo.com/443487267
Location
State VA
County Stafford
Zoning A1
Rooms
Other Rooms Living Room, Dining Room, Primary Bedroom, Bedroom 2, Bedroom 3, Bedroom 4, Kitchen, Family Room, Breakfast Room, Sun/Florida Room, Laundry, Recreation Room, Bonus Room, Primary Bathroom, Full Bath, Half Bath
Basement Full, Connecting Stairway, Fully Finished, Side Entrance
Main Level Bedrooms 1
Interior
Interior Features Carpet, Primary Bath(s), Entry Level Bedroom, Soaking Tub, Walk-in Closet(s), Kitchen - Island, Breakfast Area, Kitchen - Table Space, Upgraded Countertops, Recessed Lighting, Crown Moldings, Chair Railings, Ceiling Fan(s), Window Treatments, Built-Ins
Hot Water Oil
Heating Forced Air
Cooling Central A/C, Ceiling Fan(s)
Flooring Carpet, Laminated, Ceramic Tile
Fireplaces Number 1
Fireplaces Type Mantel(s)
Equipment Dryer, Washer, Dishwasher, Disposal, Refrigerator, Icemaker, Stove
Fireplace Y
Window Features Palladian
Appliance Dryer, Washer, Dishwasher, Disposal, Refrigerator, Icemaker, Stove
Heat Source Oil
Exterior
Exterior Feature Brick, Patio(s)
Parking Features Garage Door Opener
Garage Spaces 2.0
Water Access N
Roof Type Shingle,Composite
Accessibility None
Porch Brick, Patio(s)
Attached Garage 2
Total Parking Spaces 2
Garage Y
Building
Lot Description Backs to Trees, Landscaping
Story 2
Sewer On Site Septic
Water Public
Architectural Style Ranch/Rambler
Level or Stories 2
Additional Building Above Grade, Below Grade
Structure Type 2 Story Ceilings,Vaulted Ceilings,Tray Ceilings
New Construction N
Schools
Elementary Schools Margaret Brent
Middle Schools Rodney E Thompson
School District Stafford County Public Schools
Others
Senior Community No
Tax ID 27-B-2-B-182
Ownership Fee Simple
SqFt Source Assessor
Security Features Electric Alarm
Special Listing Condition Standard
Read Less Info
Want to know what your home might be worth? Contact us for a FREE valuation!

Our team is ready to help you sell your home for the highest possible price ASAP

Bought with Mahele Muriel Tshita • Keller Williams Preferred Properties

"My job is to find and attract mastery-based agents to the office, protect the culture, and make sure everyone is happy! "
14291 Park Meadow Drive Suite 500, Chantilly, VA, 20151






