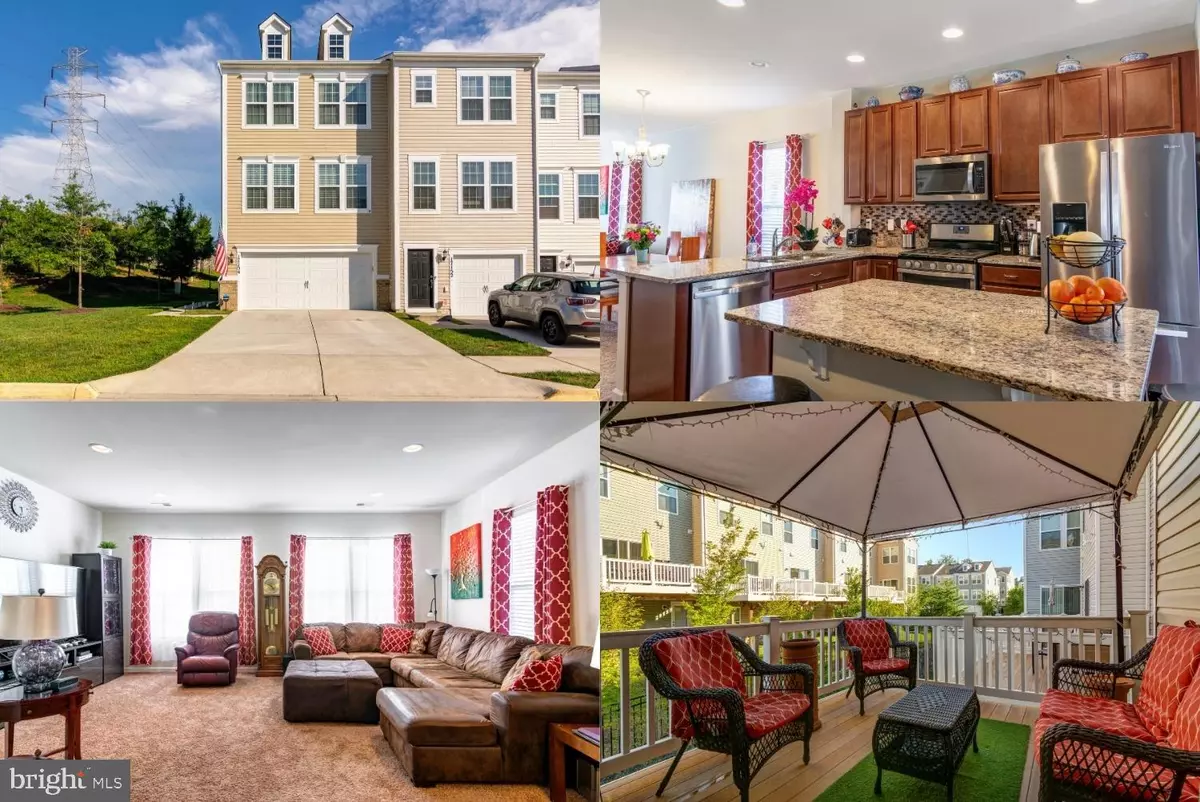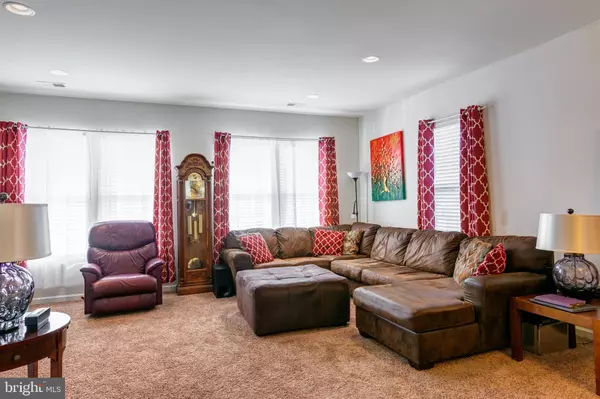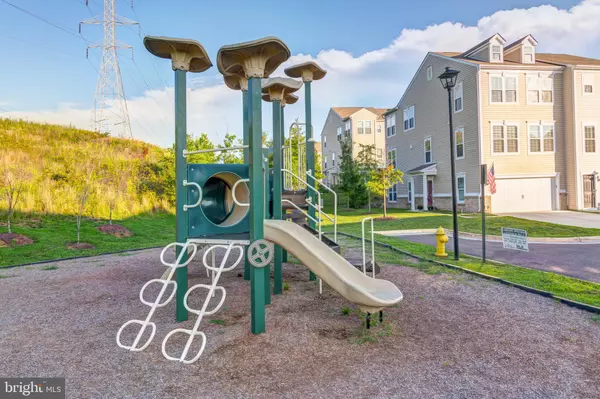$387,500
$385,000
0.6%For more information regarding the value of a property, please contact us for a free consultation.
3 Beds
4 Baths
2,109 SqFt
SOLD DATE : 10/15/2020
Key Details
Sold Price $387,500
Property Type Townhouse
Sub Type End of Row/Townhouse
Listing Status Sold
Purchase Type For Sale
Square Footage 2,109 sqft
Price per Sqft $183
Subdivision Cherry Hill Crossing
MLS Listing ID VAPW503164
Sold Date 10/15/20
Style Federal
Bedrooms 3
Full Baths 2
Half Baths 2
HOA Fees $168/mo
HOA Y/N Y
Abv Grd Liv Area 1,662
Originating Board BRIGHT
Year Built 2014
Annual Tax Amount $4,249
Tax Year 2020
Property Description
Rare opportunity to own a gorgeous end-unit townhome on a private cul-de-sac! This home in Dumfries, VA, backs to mature trees, making it the perfect lot to enjoy a sense of community and privacy. This huge townhome has impressive curb appeal and even offers a double-car garage! Inside, this stunning home boasts 3 bedrooms and 2 full baths on 3 expansive floors. You will love the soaring ceilings, bright and sunny morning room, and the chef-inspired kitchen fully-equipped with gleaming hardwood floors, a gourmet breakfast bar, a massive center island prep area, and gorgeous granite countertops with a matching backsplash. Entertaining your guests will be a breeze with the charming outdoor spaces! Enjoy BBQs on the composite deck or lounging on the grand patio. view Tour https://vimeo.com/451713674
Location
State VA
County Prince William
Zoning R16
Rooms
Other Rooms Living Room, Dining Room, Primary Bedroom, Bedroom 2, Bedroom 3, Kitchen, Breakfast Room, Sun/Florida Room, Laundry, Recreation Room, Primary Bathroom, Full Bath, Half Bath
Basement Full, Fully Finished, Rear Entrance
Interior
Interior Features Wood Floors, Carpet, Primary Bath(s), Kitchen - Island, Breakfast Area, Ceiling Fan(s), Window Treatments, Combination Dining/Living, Combination Kitchen/Dining, Combination Kitchen/Living, Double/Dual Staircase, Family Room Off Kitchen
Hot Water Natural Gas
Heating Forced Air
Cooling Central A/C, Ceiling Fan(s)
Flooring Carpet, Wood, Ceramic Tile
Equipment Stainless Steel Appliances, Built-In Microwave, Dryer, Washer, Dishwasher, Disposal, Refrigerator, Icemaker, Oven/Range - Gas
Fireplace N
Appliance Stainless Steel Appliances, Built-In Microwave, Dryer, Washer, Dishwasher, Disposal, Refrigerator, Icemaker, Oven/Range - Gas
Heat Source Natural Gas Available
Exterior
Exterior Feature Deck(s), Patio(s)
Parking Features Garage Door Opener
Garage Spaces 2.0
Amenities Available Jog/Walk Path
Water Access N
Accessibility None
Porch Deck(s), Patio(s)
Attached Garage 2
Total Parking Spaces 2
Garage Y
Building
Story 3
Sewer Public Sewer
Water Public
Architectural Style Federal
Level or Stories 3
Additional Building Above Grade, Below Grade
Structure Type 9'+ Ceilings
New Construction N
Schools
School District Prince William County Public Schools
Others
HOA Fee Include Broadband,Ext Bldg Maint,Fiber Optics Available,Insurance,Lawn Care Front,Lawn Care Rear,Lawn Care Side,Sewer,Snow Removal,Water
Senior Community No
Tax ID 8289-57-3639.01
Ownership Condominium
Special Listing Condition Standard
Read Less Info
Want to know what your home might be worth? Contact us for a FREE valuation!

Our team is ready to help you sell your home for the highest possible price ASAP

Bought with Alex Adomako-Acheampong • Samson Properties

"My job is to find and attract mastery-based agents to the office, protect the culture, and make sure everyone is happy! "
14291 Park Meadow Drive Suite 500, Chantilly, VA, 20151






