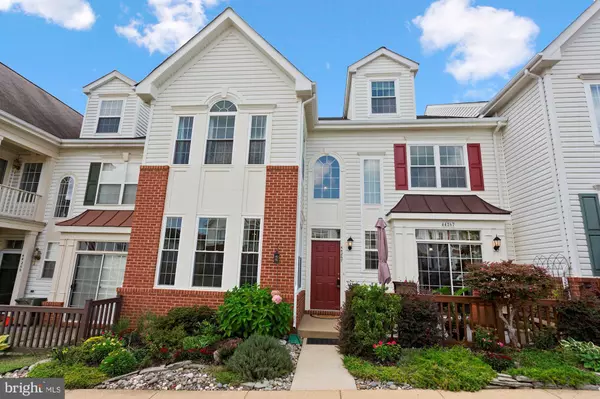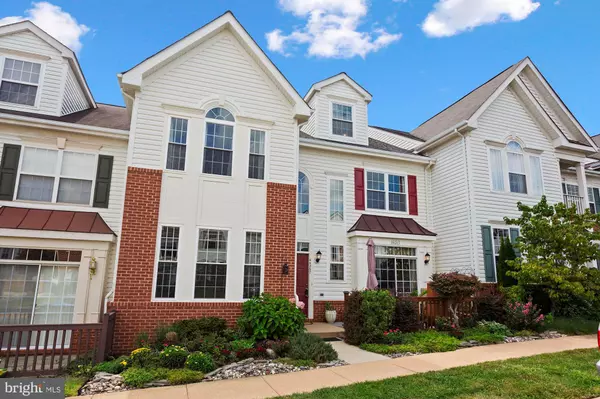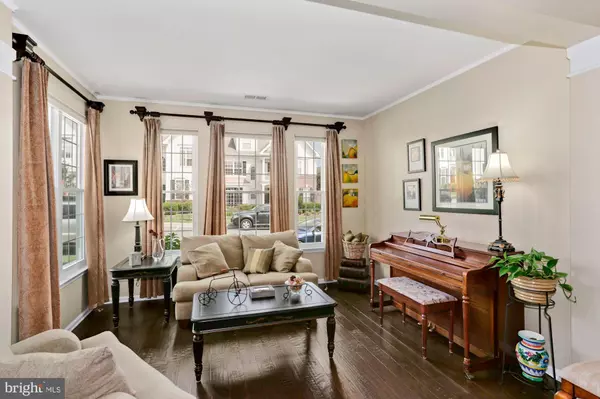$539,000
$539,000
For more information regarding the value of a property, please contact us for a free consultation.
3 Beds
4 Baths
2,773 SqFt
SOLD DATE : 10/14/2020
Key Details
Sold Price $539,000
Property Type Townhouse
Sub Type Interior Row/Townhouse
Listing Status Sold
Purchase Type For Sale
Square Footage 2,773 sqft
Price per Sqft $194
Subdivision Ashburn Village
MLS Listing ID VALO421112
Sold Date 10/14/20
Style Other
Bedrooms 3
Full Baths 3
Half Baths 1
HOA Fees $113/mo
HOA Y/N Y
Abv Grd Liv Area 2,773
Originating Board BRIGHT
Year Built 2001
Annual Tax Amount $4,747
Tax Year 2020
Lot Size 2,614 Sqft
Acres 0.06
Property Description
Welcome to your Ashburn Village 2700 square foot townhome with 3-finished levels, 3 Bedrooms, 3.5 Bathrooms, and 2 rear-load over-sized car garage. Easy access to the W&OD trail for walking, running, biking , etc. NEW HVAC, NEW Hot Water Heater, NEW Roof, NEW Windows, NEW Appliances and NEW Hardwood Floors. This home features a bright and sunny open floor plan, gorgeous hardwood floors in the foyer, living room, dining room and family room. The large gourmet kitchen offers loads of counter space, cabinets with pull out trays, a center island with breakfast bar and large space for a kitchen table. The main level is complete with a powder room and 2 car oversized garage. The upper level offers 3 spacious bedrooms, and 2 full bathrooms along with the front loading washer & dryer closet. The master bedroom includes a sitting area, two large walk-in closets and a spacious master bath with dual vanity, water closet, separate shower & soaking tub. The third level includes a large loft which can be used as a 4th bedroom and a full bathroom. Front and Rear patios are professionally hardscaped and landscaped. Conveniently located to major routes including Route 28, Route 7 and Route 267, shopping, and restaurants. Enjoy the many great amenities Ashburn Village has to offer, including the Ashburn Sports Pavilion.
Location
State VA
County Loudoun
Zoning 04
Rooms
Other Rooms Living Room, Dining Room, Sitting Room, Bedroom 2, Bedroom 4, Kitchen, Family Room, Breakfast Room, Bedroom 1, Laundry, Loft, Bathroom 1, Bathroom 2, Bathroom 3, Half Bath
Interior
Interior Features Ceiling Fan(s), Family Room Off Kitchen, Floor Plan - Open, Kitchen - Eat-In, Kitchen - Gourmet, Kitchen - Island, Kitchen - Table Space, Recessed Lighting, Soaking Tub, Walk-in Closet(s), Window Treatments
Hot Water Natural Gas
Heating Central
Cooling Central A/C, Ceiling Fan(s)
Fireplaces Number 1
Equipment Built-In Microwave, Dishwasher, Disposal, Dryer - Front Loading, Oven/Range - Gas, Refrigerator, Washer - Front Loading
Appliance Built-In Microwave, Dishwasher, Disposal, Dryer - Front Loading, Oven/Range - Gas, Refrigerator, Washer - Front Loading
Heat Source Natural Gas
Exterior
Parking Features Garage - Rear Entry, Garage Door Opener
Garage Spaces 4.0
Amenities Available Basketball Courts, Bike Trail, Club House, Common Grounds, Exercise Room, Fitness Center, Jog/Walk Path, Pool - Outdoor, Pool - Indoor, Tennis Courts, Tot Lots/Playground
Water Access N
Accessibility None
Attached Garage 2
Total Parking Spaces 4
Garage Y
Building
Story 3
Sewer Public Sewer
Water Public
Architectural Style Other
Level or Stories 3
Additional Building Above Grade, Below Grade
New Construction N
Schools
Elementary Schools Dominion Trail
Middle Schools Farmwell Station
High Schools Broad Run
School District Loudoun County Public Schools
Others
HOA Fee Include Common Area Maintenance,Management,Pool(s),Recreation Facility,Snow Removal
Senior Community No
Tax ID 059257960000
Ownership Fee Simple
SqFt Source Assessor
Special Listing Condition Standard
Read Less Info
Want to know what your home might be worth? Contact us for a FREE valuation!

Our team is ready to help you sell your home for the highest possible price ASAP

Bought with Tj Taneja • e Venture LLC
"My job is to find and attract mastery-based agents to the office, protect the culture, and make sure everyone is happy! "
14291 Park Meadow Drive Suite 500, Chantilly, VA, 20151






