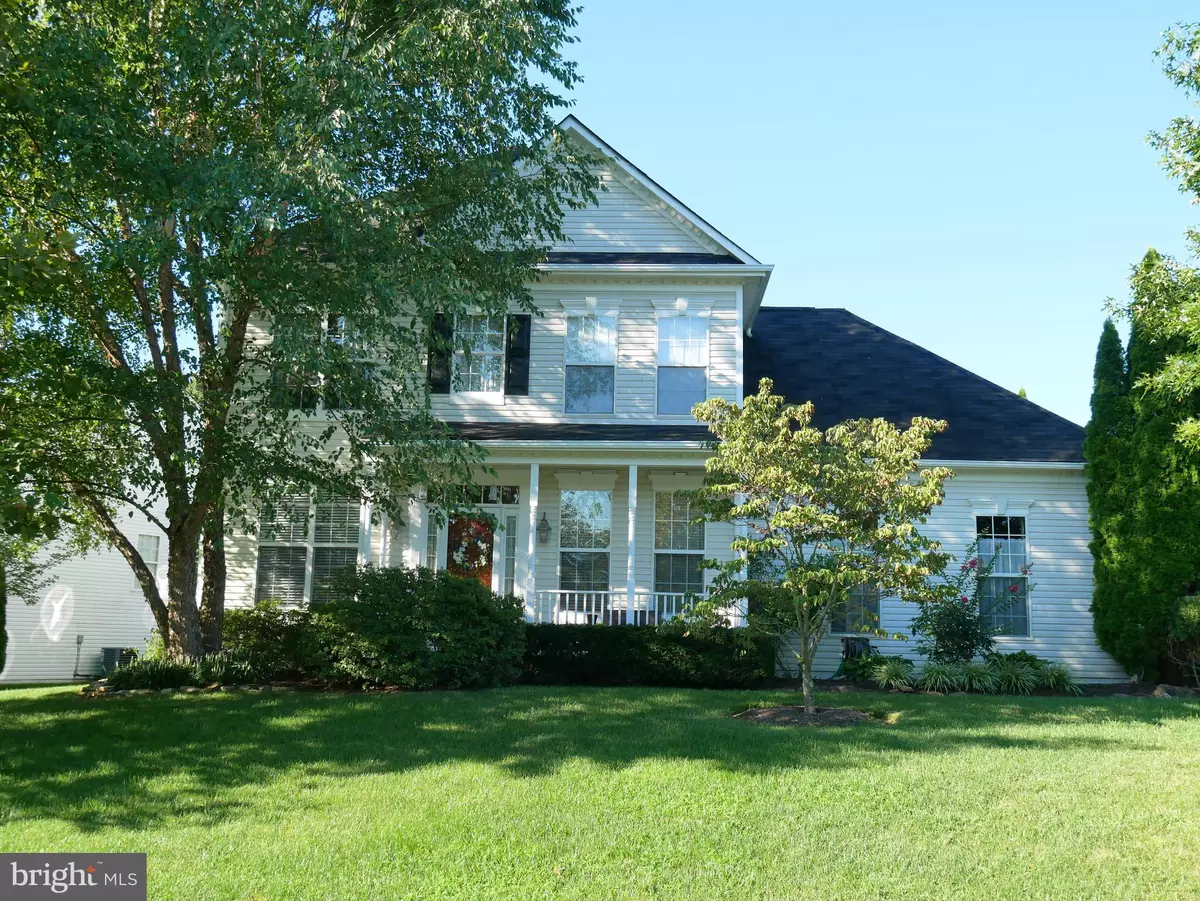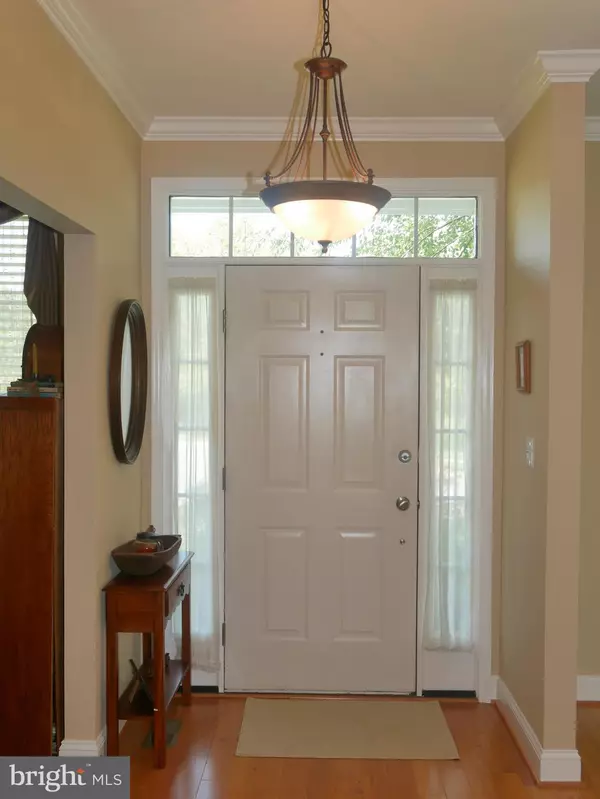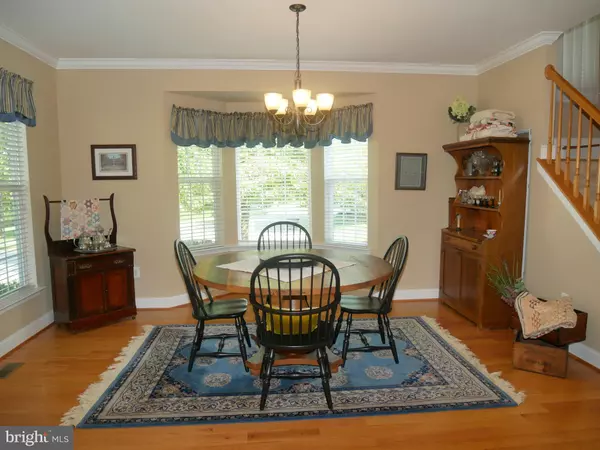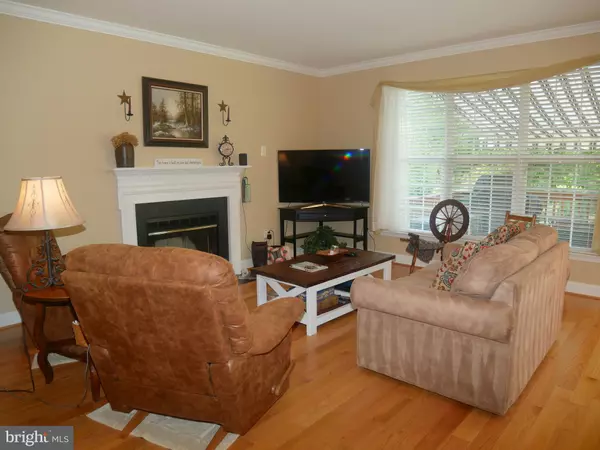$515,000
$515,000
For more information regarding the value of a property, please contact us for a free consultation.
4 Beds
4 Baths
2,789 SqFt
SOLD DATE : 10/13/2020
Key Details
Sold Price $515,000
Property Type Single Family Home
Sub Type Detached
Listing Status Sold
Purchase Type For Sale
Square Footage 2,789 sqft
Price per Sqft $184
Subdivision Round Hill
MLS Listing ID VALO419106
Sold Date 10/13/20
Style Colonial
Bedrooms 4
Full Baths 2
Half Baths 2
HOA Fees $65/mo
HOA Y/N Y
Abv Grd Liv Area 2,254
Originating Board BRIGHT
Year Built 2002
Annual Tax Amount $4,479
Tax Year 2020
Lot Size 10,890 Sqft
Acres 0.25
Property Description
A Beautiful & Well-Maintained Single-Family Home With Approximately 3200 Square Feet Offering 4 Bedrooms, 2 Full Bathrooms, and 2 Half Baths. It Has A Side load 2 Car Garage With Shelves In A Corner Lot. Nicely Landscaped, Fenced Back Yard W/ Apple Tree, Grape Vines, Asparagus, Blueberry Bushes And Other Trees Creating Privacy. Classic Covered Front Porch. Open Floor Plan, With Hardwood Floors On Main And Upper Levels With Perfect Set-Up For A Home Office. Light-Filled Updated Kitchen W/Quartz Counter Tops, 42" Oak Cabinets, And Updated Appliances. Convenient Breakfast Bar And Eat-In Space Overlooking Great Room W/ Wood Burning Fireplace. Full Finished Lower Level With Half Bath Plus Work Area. Upper Level HVAC Installed In 2019 With 10 Years Warranty. 12x14 Deck And Full Size Sunsetter Awning With Motor For Expansion And Retraction. New 10 x 10 Storage Shed with Shelves And Hangers. Wired For Generator Hook-Up. Close to Route 7 And Dulles Greenway.
Location
State VA
County Loudoun
Zoning 01
Rooms
Other Rooms Living Room, Dining Room, Primary Bedroom, Bedroom 2, Bedroom 3, Bedroom 4, Kitchen, Family Room, Foyer, Recreation Room, Storage Room, Bathroom 2, Primary Bathroom, Half Bath
Basement Full, Sump Pump, Walkout Stairs, Workshop
Interior
Interior Features Breakfast Area, Chair Railings, Crown Moldings, Dining Area, Family Room Off Kitchen, Floor Plan - Open, Kitchen - Eat-In, Primary Bath(s), Upgraded Countertops, Window Treatments, Wood Floors
Hot Water Electric
Heating Forced Air, Heat Pump(s), Zoned
Cooling Central A/C
Flooring Carpet, Ceramic Tile, Hardwood
Fireplaces Number 1
Fireplaces Type Gas/Propane
Equipment Exhaust Fan, Microwave, Oven - Self Cleaning, Oven/Range - Electric, Refrigerator, Washer/Dryer Stacked, Water Heater
Fireplace Y
Window Features Double Pane
Appliance Exhaust Fan, Microwave, Oven - Self Cleaning, Oven/Range - Electric, Refrigerator, Washer/Dryer Stacked, Water Heater
Heat Source Electric
Exterior
Exterior Feature Deck(s), Porch(es)
Parking Features Garage - Side Entry, Garage Door Opener, Inside Access
Garage Spaces 4.0
Fence Board, Rear, Wood
Amenities Available Common Grounds
Water Access N
Roof Type Asphalt,Shingle
Accessibility None
Porch Deck(s), Porch(es)
Attached Garage 2
Total Parking Spaces 4
Garage Y
Building
Story 3
Sewer Public Sewer
Water Public
Architectural Style Colonial
Level or Stories 3
Additional Building Above Grade, Below Grade
Structure Type Dry Wall
New Construction N
Schools
Elementary Schools Round Hill
Middle Schools Harmony
High Schools Woodgrove
School District Loudoun County Public Schools
Others
HOA Fee Include Snow Removal
Senior Community No
Tax ID 555154558000
Ownership Fee Simple
SqFt Source Assessor
Special Listing Condition Standard
Read Less Info
Want to know what your home might be worth? Contact us for a FREE valuation!

Our team is ready to help you sell your home for the highest possible price ASAP

Bought with Shirley A Maser • Taylor Properties
"My job is to find and attract mastery-based agents to the office, protect the culture, and make sure everyone is happy! "
14291 Park Meadow Drive Suite 500, Chantilly, VA, 20151






