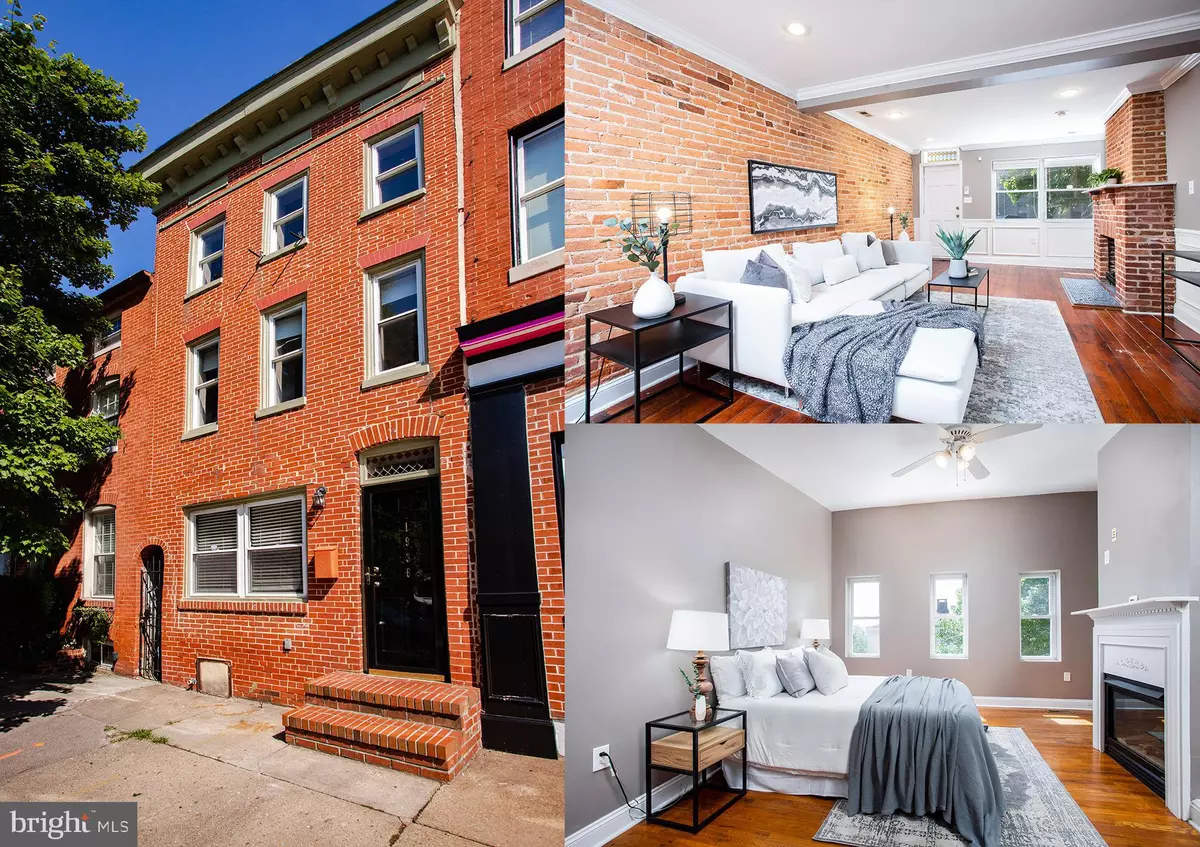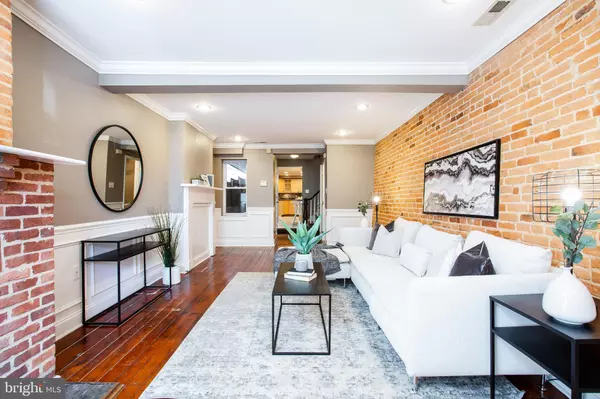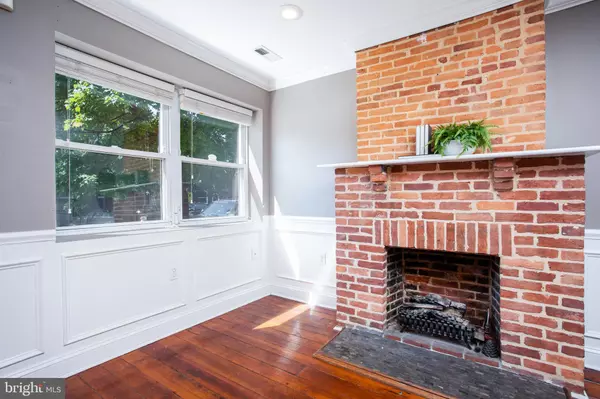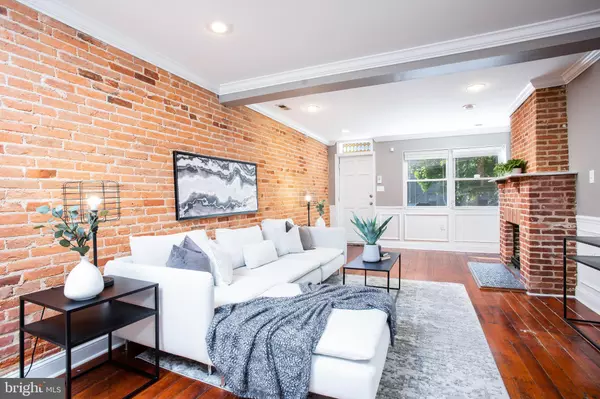$350,000
$359,900
2.8%For more information regarding the value of a property, please contact us for a free consultation.
4 Beds
4 Baths
2,340 SqFt
SOLD DATE : 10/09/2020
Key Details
Sold Price $350,000
Property Type Townhouse
Sub Type Interior Row/Townhouse
Listing Status Sold
Purchase Type For Sale
Square Footage 2,340 sqft
Price per Sqft $149
Subdivision Upper Fells Point
MLS Listing ID MDBA519570
Sold Date 10/09/20
Style Federal
Bedrooms 4
Full Baths 3
Half Baths 1
HOA Y/N N
Abv Grd Liv Area 2,340
Originating Board BRIGHT
Year Built 1900
Annual Tax Amount $8,280
Tax Year 2019
Property Description
A perfect place to call home. Located in Upper Fells Point just a few blocks and quick walk from the harbor and Patterson Park you're in the heart of it all. Walk in to your beautiful wide rowhome featuring a gas fireplace, hardwood floors, exposed brick, crown molding, and recessed lighting. Proceed through the massive living/dining area past a half bathroom (perfect for entertaining!) to an eat in kitchen with stainless steel appliances, pendant and spot lighting, and lots of storage. On the second floor you'll find two large bedrooms with 2 full baths. The bedrooms have lots of charm (fireplace mantel and exposed beams) and natural light. Keep going up the beautiful original wood staircase to the third floor to find a large owners bedroom with fireplace, en-suite bathroom and large closets. You'll also find a large 4th bedroom and the door to your BRAND NEW rooftop deck with expansive city views. *New water heater and silver coating on roof in 2019. 1 YEAR WARRANTY to transfer to new owner! www.1936bankst.com for more information and 3D Matterport Tour.
Location
State MD
County Baltimore City
Zoning R-8
Direction South
Rooms
Basement Other, Unfinished, Outside Entrance
Interior
Interior Features Breakfast Area, Carpet, Ceiling Fan(s), Crown Moldings, Curved Staircase, Dining Area, Exposed Beams, Floor Plan - Open, Kitchen - Eat-In, Recessed Lighting, Soaking Tub, Stain/Lead Glass, Tub Shower, Wood Floors, Other
Hot Water Electric
Heating Central
Cooling Central A/C
Flooring Ceramic Tile, Hardwood, Fully Carpeted
Fireplaces Number 2
Fireplaces Type Gas/Propane
Equipment Built-In Microwave, Dishwasher, Disposal, Dryer, Icemaker, Microwave, Oven/Range - Gas, Washer/Dryer Stacked
Fireplace Y
Appliance Built-In Microwave, Dishwasher, Disposal, Dryer, Icemaker, Microwave, Oven/Range - Gas, Washer/Dryer Stacked
Heat Source Electric
Laundry Dryer In Unit, Has Laundry, Upper Floor, Washer In Unit
Exterior
Exterior Feature Roof, Deck(s)
Water Access N
Roof Type Other
Accessibility Level Entry - Main
Porch Roof, Deck(s)
Garage N
Building
Story 3
Sewer Public Sewer, Public Septic
Water Public
Architectural Style Federal
Level or Stories 3
Additional Building Above Grade, Below Grade
Structure Type Dry Wall,Brick
New Construction N
Schools
School District Baltimore City Public Schools
Others
Pets Allowed Y
Senior Community No
Tax ID 0302091764 032
Ownership Ground Rent
SqFt Source Estimated
Security Features Security System
Acceptable Financing FHA, Conventional, Cash
Horse Property N
Listing Terms FHA, Conventional, Cash
Financing FHA,Conventional,Cash
Special Listing Condition Standard
Pets Allowed No Pet Restrictions
Read Less Info
Want to know what your home might be worth? Contact us for a FREE valuation!

Our team is ready to help you sell your home for the highest possible price ASAP

Bought with Teddi Alyce Segal • Keller Williams Gateway LLC

"My job is to find and attract mastery-based agents to the office, protect the culture, and make sure everyone is happy! "
14291 Park Meadow Drive Suite 500, Chantilly, VA, 20151






