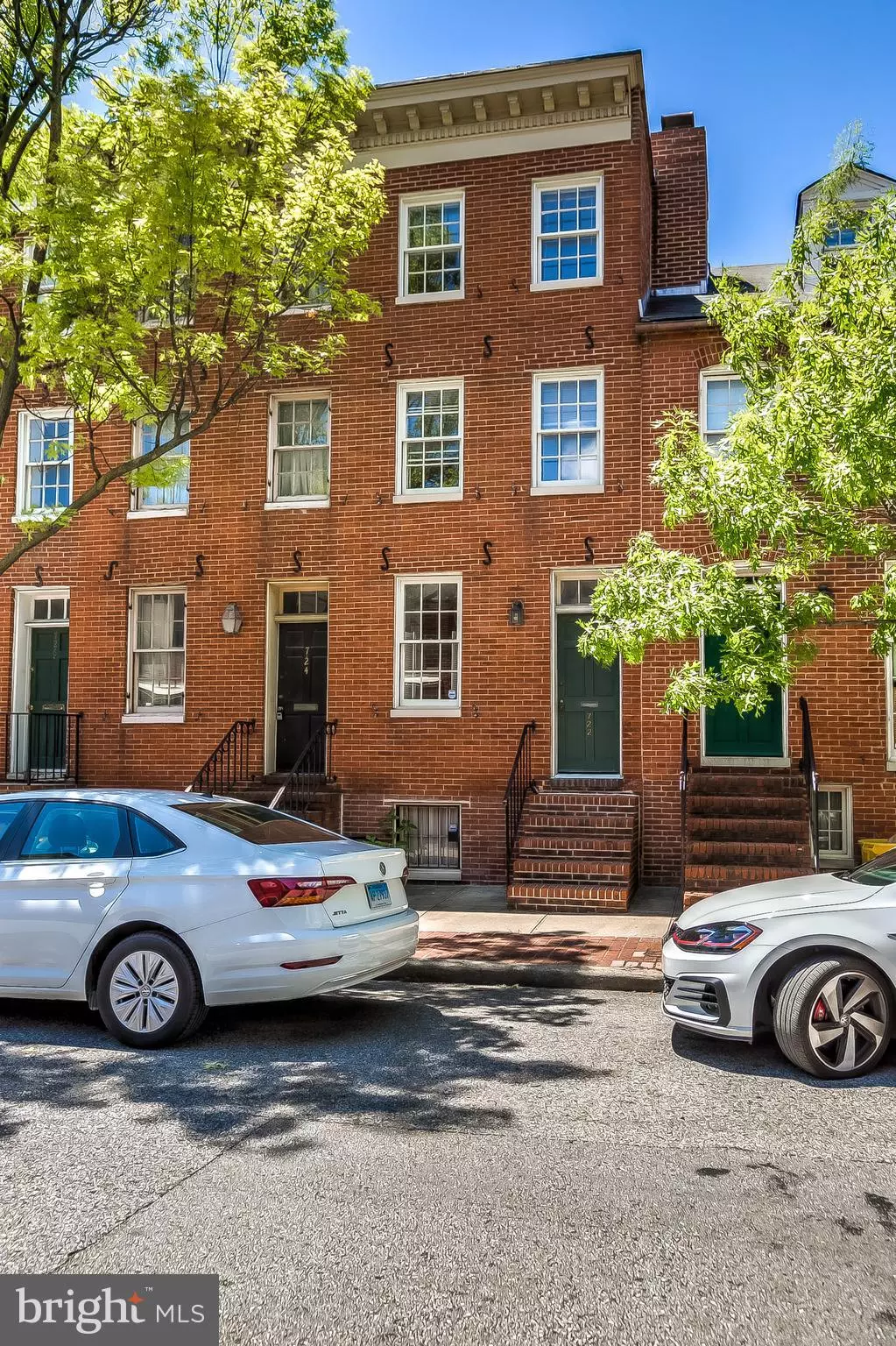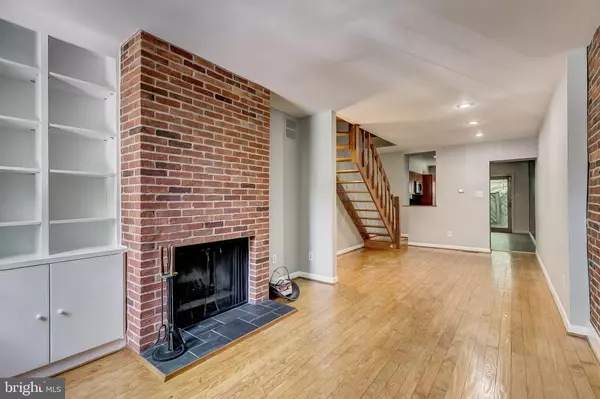$283,000
$277,000
2.2%For more information regarding the value of a property, please contact us for a free consultation.
3 Beds
2 Baths
1,368 SqFt
SOLD DATE : 10/05/2020
Key Details
Sold Price $283,000
Property Type Townhouse
Sub Type Interior Row/Townhouse
Listing Status Sold
Purchase Type For Sale
Square Footage 1,368 sqft
Price per Sqft $206
Subdivision Otterbein
MLS Listing ID MDBA516938
Sold Date 10/05/20
Style Federal
Bedrooms 3
Full Baths 2
HOA Y/N N
Abv Grd Liv Area 1,368
Originating Board BRIGHT
Year Built 1900
Annual Tax Amount $6,520
Tax Year 2019
Property Description
Significant price adjustment! Back deck can be converted to parking pad but seller never needed it. Easy street parking. This 3 story THS is situated on the 700 block of S Hanover st where Federal Hill and Otterbein merge. The very best of both worlds. Easy access to Cross st Market, restaurants, stadiums and light rail. Steps from the beautiful parks that appear around every corner in Otterbein. This house provides a practical use of space where you can stretch out and entertain easily. Wood floors, mostly pine, in living, dining, hallways, stair cases and 2 of three bedrooms. Cook friendly kitchen with space to eat in and sliders to access the stone patio. Perfect spot for bbqs and tailgates or quiet morning brunch. Exposed brick wall in living room, wood burning fireplace and those gleaming pine floors. All bedrooms are spacious and floor plan lends itself to house sharing with owner's room and bath on separate level. Each bedroom has it's own special feature. Second floor bedroom has a large picture window overlooking rear deck and trees. Other second floor bedroom features cozy fireplace. Third floor owner's bedroom has private bath and large closet. Fresh paint and professionally cleaned.
Location
State MD
County Baltimore City
Zoning R-8
Direction East
Rooms
Other Rooms Living Room, Dining Room, Bedroom 2, Bedroom 3, Kitchen, Bedroom 1
Basement Connecting Stairway, Interior Access
Interior
Interior Features Built-Ins, Carpet, Combination Dining/Living, Bathroom - Tub Shower, Wood Floors
Hot Water Natural Gas
Heating Central
Cooling Central A/C, Ceiling Fan(s)
Flooring Hardwood, Ceramic Tile, Carpet
Fireplaces Type Mantel(s)
Equipment Built-In Microwave, Washer/Dryer Stacked, Refrigerator, Oven/Range - Gas, Dishwasher, Disposal, Stainless Steel Appliances
Furnishings No
Fireplace Y
Appliance Built-In Microwave, Washer/Dryer Stacked, Refrigerator, Oven/Range - Gas, Dishwasher, Disposal, Stainless Steel Appliances
Heat Source Natural Gas
Laundry Upper Floor
Exterior
Fence Wood
Utilities Available Cable TV Available
Water Access N
Roof Type Composite,Built-Up
Accessibility None
Garage N
Building
Story 3
Sewer Public Septic
Water Public
Architectural Style Federal
Level or Stories 3
Additional Building Above Grade, Below Grade
Structure Type Dry Wall
New Construction N
Schools
School District Baltimore City Public Schools
Others
Senior Community No
Tax ID 0322080894 041
Ownership Fee Simple
SqFt Source Estimated
Acceptable Financing Conventional, Cash, FHA
Horse Property N
Listing Terms Conventional, Cash, FHA
Financing Conventional,Cash,FHA
Special Listing Condition Standard
Read Less Info
Want to know what your home might be worth? Contact us for a FREE valuation!

Our team is ready to help you sell your home for the highest possible price ASAP

Bought with James M. Baldwin • Berkshire Hathaway HomeServices Homesale Realty

"My job is to find and attract mastery-based agents to the office, protect the culture, and make sure everyone is happy! "
14291 Park Meadow Drive Suite 500, Chantilly, VA, 20151






