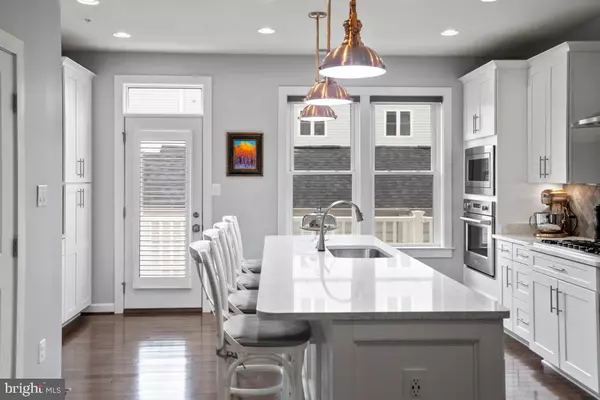$995,000
$995,000
For more information regarding the value of a property, please contact us for a free consultation.
4 Beds
5 Baths
2,536 SqFt
SOLD DATE : 10/01/2020
Key Details
Sold Price $995,000
Property Type Townhouse
Sub Type Interior Row/Townhouse
Listing Status Sold
Purchase Type For Sale
Square Footage 2,536 sqft
Price per Sqft $392
Subdivision Douglas Park
MLS Listing ID VAAR168132
Sold Date 10/01/20
Style Colonial
Bedrooms 4
Full Baths 4
Half Baths 1
HOA Fees $158/mo
HOA Y/N Y
Abv Grd Liv Area 2,536
Originating Board BRIGHT
Year Built 2015
Annual Tax Amount $9,145
Tax Year 2020
Lot Size 1,472 Sqft
Acres 0.03
Property Description
Stunning and bright 4BR/4.5BA Arlington townhome. This property is an entertainers dream and shows like a new home. As you enter you are greeted by beautiful wood flooring which carry throughout the home. There is a private home office with French doors on the main level, a full bath and spacious BR or workout area. On the main level you find a spectacular elongated gourmet kitchen with gorgeous island, SS appliances and easy flow to the living area. The bedroom level has a spacious master suite with enlarged master spa shower, and a large walk-in closet. One additional bedroom and bath complete this level. The upper level finds a large loft or additional rec area complete with wet bar and an added BR and full bath. You can feel free to entertain at home on the rooftop terrace, in the courtyard or on the rear deck. Property is located on an interior, dead-end street and is completed by a 2-car garage. Local shopping is done via the Columbia Pike corridor and is only mins away from Ballston, Shirlington, and I-395.
Location
State VA
County Arlington
Zoning R-5/C-2
Rooms
Other Rooms Living Room, Dining Room, Primary Bedroom, Sitting Room, Bedroom 2, Bedroom 3, Bedroom 4, Kitchen, Foyer, Office, Bathroom 1, Bathroom 2, Primary Bathroom
Interior
Interior Features Ceiling Fan(s), Dining Area, Entry Level Bedroom, Floor Plan - Open, Kitchen - Gourmet, Kitchen - Island, Primary Bath(s), Recessed Lighting, Stall Shower, Tub Shower, Upgraded Countertops, Walk-in Closet(s), Wet/Dry Bar, Wood Floors
Hot Water Natural Gas, Tankless
Heating Forced Air, Humidifier
Cooling Central A/C, Ceiling Fan(s)
Flooring Hardwood, Ceramic Tile
Equipment Built-In Microwave, Cooktop - Down Draft, Dishwasher, Disposal, Dryer, Exhaust Fan, Humidifier, Microwave, Oven - Wall, Refrigerator, Stainless Steel Appliances, Washer, Water Heater - Tankless
Fireplace N
Appliance Built-In Microwave, Cooktop - Down Draft, Dishwasher, Disposal, Dryer, Exhaust Fan, Humidifier, Microwave, Oven - Wall, Refrigerator, Stainless Steel Appliances, Washer, Water Heater - Tankless
Heat Source Natural Gas
Laundry Upper Floor
Exterior
Exterior Feature Balcony, Patio(s), Roof
Parking Features Garage Door Opener, Garage - Rear Entry
Garage Spaces 2.0
Fence Rear
Water Access N
Accessibility None
Porch Balcony, Patio(s), Roof
Total Parking Spaces 2
Garage Y
Building
Story 4
Sewer Public Sewer
Water Public
Architectural Style Colonial
Level or Stories 4
Additional Building Above Grade, Below Grade
New Construction N
Schools
Elementary Schools Randolph
Middle Schools Jefferson
High Schools Wakefield
School District Arlington County Public Schools
Others
HOA Fee Include Reserve Funds,Trash,Management
Senior Community No
Tax ID 26-001-143
Ownership Fee Simple
SqFt Source Assessor
Security Features Security System,Smoke Detector
Acceptable Financing Cash, Conventional, FHA, VA
Listing Terms Cash, Conventional, FHA, VA
Financing Cash,Conventional,FHA,VA
Special Listing Condition Third Party Approval
Read Less Info
Want to know what your home might be worth? Contact us for a FREE valuation!

Our team is ready to help you sell your home for the highest possible price ASAP

Bought with Mark J Lawter • KW Metro Center

"My job is to find and attract mastery-based agents to the office, protect the culture, and make sure everyone is happy! "
14291 Park Meadow Drive Suite 500, Chantilly, VA, 20151






