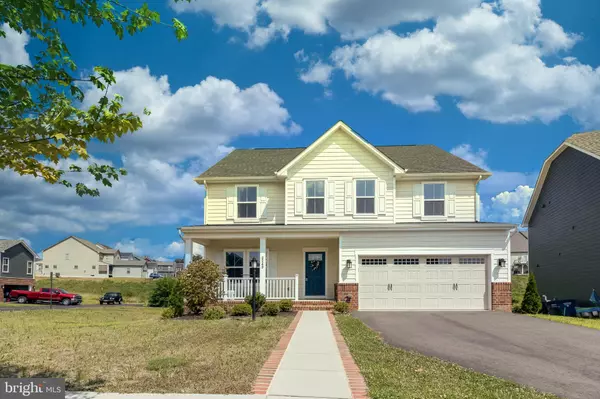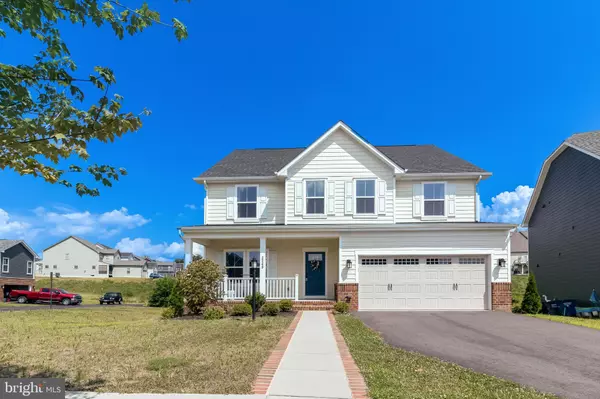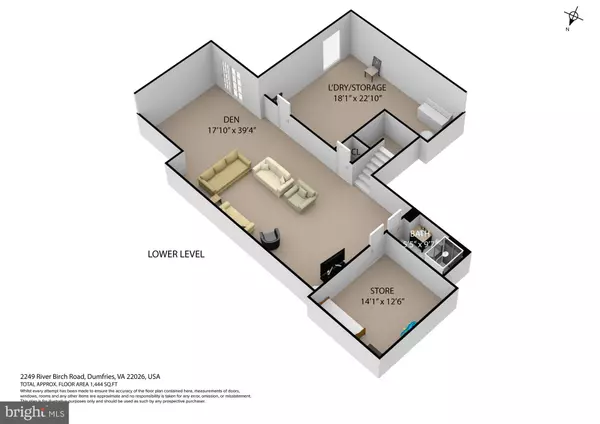$630,000
$639,000
1.4%For more information regarding the value of a property, please contact us for a free consultation.
5 Beds
5 Baths
4,138 SqFt
SOLD DATE : 09/28/2020
Key Details
Sold Price $630,000
Property Type Single Family Home
Sub Type Detached
Listing Status Sold
Purchase Type For Sale
Square Footage 4,138 sqft
Price per Sqft $152
Subdivision Potomac Shores
MLS Listing ID VAPW498942
Sold Date 09/28/20
Style Colonial
Bedrooms 5
Full Baths 4
Half Baths 1
HOA Fees $203/mo
HOA Y/N Y
Abv Grd Liv Area 3,250
Originating Board BRIGHT
Year Built 2017
Annual Tax Amount $7,308
Tax Year 2020
Lot Size 9,958 Sqft
Acres 0.23
Property Description
This Gorgeous 5 bedroom, 4.5 bath home was built in 2017 by Ryan Homes. The seller has only visited the house for maintenance, so all the facilities are kept brand new. When the seller bought the house, spent approximately $50,000 to add a sun room, increased living room area, increased land distance from the side of the house to the main road, and installed two extra large windows. You can find 3D floor plans and Virtual tours for the house. Amazing location on a corner lot, curb appeal, cover front porch, upgrades throughout, etc. No need to wait for your perfect home to be built - It's all ready for you to move-in and enjoy! As you enter the foyer you're immediately greeted with a graceful arch and striking wood flooring that welcomes you into the home. A formal living room is perfect for entertaining and the home office/study is so convenient. As you move through to the rear of the home, you'll notice how the space is open and breathtakingly spacious. A huge family room with a fireplace and plenty of natural light. The dining area provides a wonderful space for gatherings at home complete with a wide kitchen across a large island. This kitchen boasts granite countertops, decorator tile backsplash, stainless steel appliances, plenty of counter, and a large, step-in pantry. The newly built sun room can put down an extended dinner table, and there is an open backyard and public green space outside the window with a wide view. A rear door off this area opens to a extended patio. The second upper level staircase is found off the dinette and ascends to a large second master suite or private guest room. This room has a full bathroom and a walk-in closet. It has so many possibilities for your enjoyment. Upstairs lies a luxurious owners suite with a tray ceiling, sitting area, and two huge walk-in closets. The master bathroom features a double bowl vanity and Roman shower. The hall bathroom also features a double bowl vanity. Three other generous bedrooms. The walk out level basement offers a finished lower level that features a large family/media room, laundry, another space for one bedroom. One full bath. This wonderful home has countless upgrades and custom features. It's located in the very desirable Potomac Shores community, so close to Quantico, shopping, restaurants, commuter routes and just 30 miles from DC along the Potomac River. The Potomac Shores community offers a Jack Nicklaus Signature golf course, a new elementary school, sports fields, parks and trails, a rollicking Shores Club - an incredible 13,000-square-foot recreation & social center, a state-of-the-art fitness facility with personal training & group classes and so much more! Future VRE Station and Town Center, Jack Nicklaus public golf course, community elementary school and new middle school under construction are opening in the fall of 2020. Must wear MASK, SHOES COVER and GLOVE while showing the house. Please do not open the cabinets. Please don't turn off the light. Thank you!
Location
State VA
County Prince William
Zoning PMR
Rooms
Basement Rear Entrance, Walkout Level, Full
Interior
Interior Features Attic, Breakfast Area, Carpet, Floor Plan - Open, Formal/Separate Dining Room, Kitchen - Eat-In, Wood Floors, Kitchen - Island
Hot Water Natural Gas
Heating Forced Air
Cooling Central A/C
Fireplaces Number 1
Equipment Stainless Steel Appliances
Fireplace Y
Appliance Stainless Steel Appliances
Heat Source Central, Natural Gas
Exterior
Parking Features Garage - Front Entry
Garage Spaces 2.0
Amenities Available Club House, Fitness Center, Golf Course Membership Available, Jog/Walk Path, Pool - Outdoor
Water Access N
Accessibility Other
Attached Garage 2
Total Parking Spaces 2
Garage Y
Building
Story 3
Sewer Public Sewer
Water Public
Architectural Style Colonial
Level or Stories 3
Additional Building Above Grade, Below Grade
New Construction N
Schools
Elementary Schools Swans Creek
Middle Schools Potomac
High Schools Potomac
School District Prince William County Public Schools
Others
HOA Fee Include Health Club,Road Maintenance,Snow Removal,Other
Senior Community No
Tax ID 8388-19-7687
Ownership Fee Simple
SqFt Source Assessor
Special Listing Condition Standard
Read Less Info
Want to know what your home might be worth? Contact us for a FREE valuation!

Our team is ready to help you sell your home for the highest possible price ASAP

Bought with Mercy F Lugo-Struthers • Casals, Realtors
"My job is to find and attract mastery-based agents to the office, protect the culture, and make sure everyone is happy! "
14291 Park Meadow Drive Suite 500, Chantilly, VA, 20151






