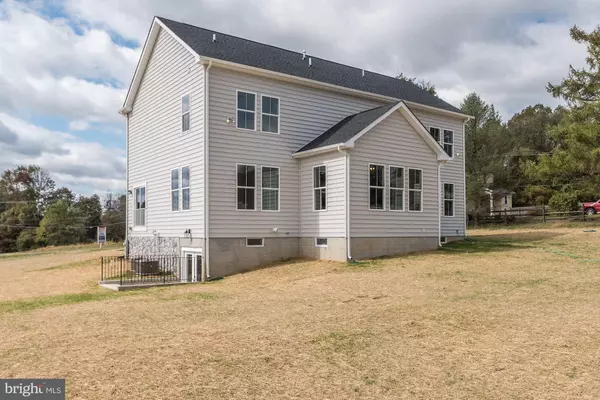$667,695
$645,000
3.5%For more information regarding the value of a property, please contact us for a free consultation.
4 Beds
4 Baths
4,000 SqFt
SOLD DATE : 09/25/2020
Key Details
Sold Price $667,695
Property Type Single Family Home
Sub Type Detached
Listing Status Sold
Purchase Type For Sale
Square Footage 4,000 sqft
Price per Sqft $166
Subdivision None Available
MLS Listing ID MDBC488564
Sold Date 09/25/20
Style Contemporary
Bedrooms 4
Full Baths 3
Half Baths 1
HOA Y/N N
Abv Grd Liv Area 3,000
Originating Board BRIGHT
Year Built 2020
Annual Tax Amount $1,080
Tax Year 2019
Lot Size 1.010 Acres
Acres 1.01
Property Description
TO BE BUILT VAN ALLEN HOME- COMPLETED MODEL AVAILABLE TO TOUR IN JARRETTSVILLE. The home will be located on sprawling 1 acre flat lot on Forge Road in much desired Perry Hall. The Gatewood model features an open floor plan with gourmet island kitchen w/ granite counter-tops, stainless steel appliances, upgraded cabinets with self closing doors and drawers including a morning room and mudroom off of 2-car garage. Hardwood floors throughout main level, gas fireplace, upgraded trim package, upgraded tile package, and abundant recess lights. Four large bedrooms on upper level including an owner suite with walk-in closet, and includes super shower with separate soaking tub in bathroom. Fully finished basement with full bathroom. Over 4000 square feet of living space! NO construction/perm loan needed. Schedule a tour with the builder! Buyer to pay all transfer and recordation taxes.
Location
State MD
County Baltimore
Zoning RESIDENTIAL
Rooms
Other Rooms Basement
Basement Fully Finished
Interior
Interior Features Upgraded Countertops, Wood Floors, Carpet, Ceiling Fan(s), Chair Railings, Kitchen - Gourmet, Kitchen - Island, Primary Bath(s)
Hot Water 60+ Gallon Tank, Natural Gas
Heating Zoned, Forced Air
Cooling Zoned, Central A/C
Flooring Carpet, Ceramic Tile, Hardwood
Fireplaces Number 1
Fireplaces Type Gas/Propane, Marble
Equipment Stainless Steel Appliances, Refrigerator, Water Heater - High-Efficiency, Cooktop, Oven - Wall, Built-In Microwave
Fireplace Y
Appliance Stainless Steel Appliances, Refrigerator, Water Heater - High-Efficiency, Cooktop, Oven - Wall, Built-In Microwave
Heat Source Natural Gas
Laundry Upper Floor
Exterior
Parking Features Garage - Side Entry, Inside Access
Garage Spaces 2.0
Water Access N
Roof Type Architectural Shingle
Accessibility None
Attached Garage 2
Total Parking Spaces 2
Garage Y
Building
Story 3
Sewer Public Sewer
Water Public
Architectural Style Contemporary
Level or Stories 3
Additional Building Above Grade, Below Grade
Structure Type 9'+ Ceilings,Tray Ceilings
New Construction Y
Schools
School District Baltimore County Public Schools
Others
Senior Community No
Tax ID 1102086975
Ownership Fee Simple
SqFt Source Estimated
Security Features Carbon Monoxide Detector(s),Smoke Detector
Acceptable Financing Conventional
Listing Terms Conventional
Financing Conventional
Special Listing Condition Standard
Read Less Info
Want to know what your home might be worth? Contact us for a FREE valuation!

Our team is ready to help you sell your home for the highest possible price ASAP

Bought with Joanie M Hynes • RE/MAX Advantage Realty

"My job is to find and attract mastery-based agents to the office, protect the culture, and make sure everyone is happy! "
14291 Park Meadow Drive Suite 500, Chantilly, VA, 20151






