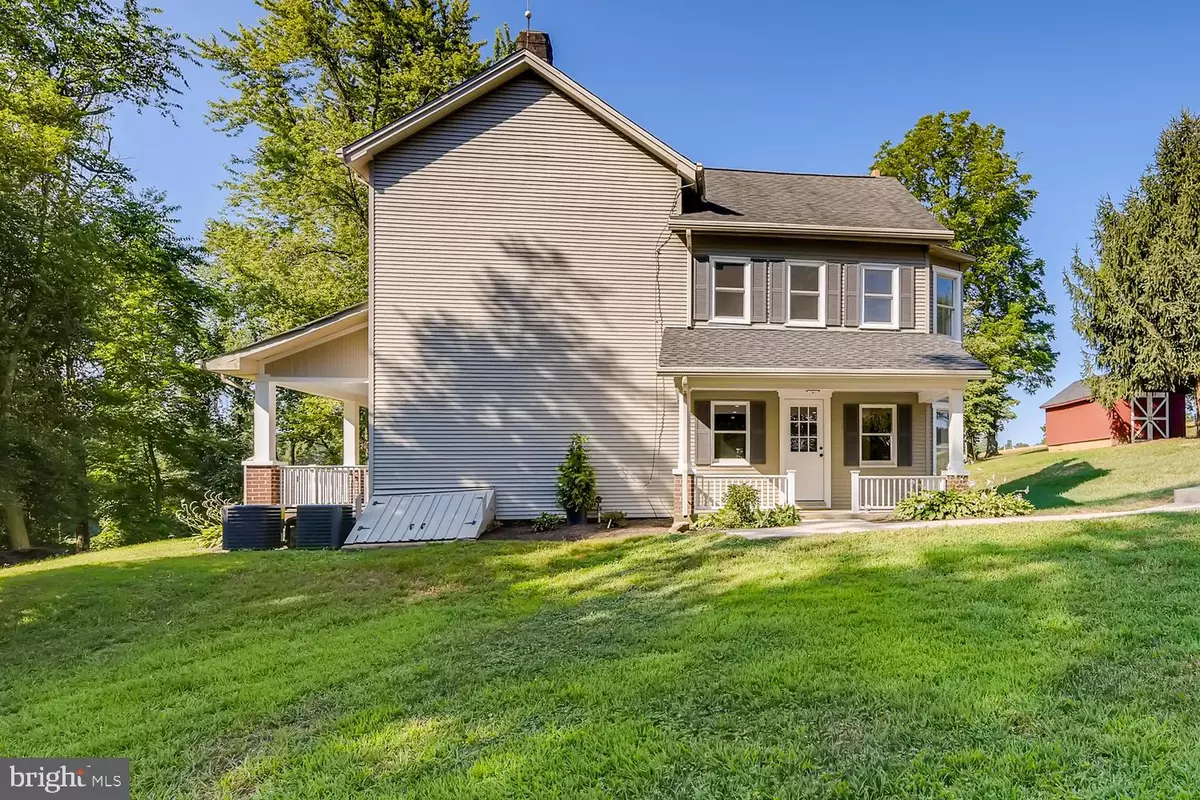$585,000
$599,999
2.5%For more information regarding the value of a property, please contact us for a free consultation.
4 Beds
3 Baths
3,300 SqFt
SOLD DATE : 09/25/2020
Key Details
Sold Price $585,000
Property Type Single Family Home
Sub Type Detached
Listing Status Sold
Purchase Type For Sale
Square Footage 3,300 sqft
Price per Sqft $177
Subdivision None Available
MLS Listing ID MDHR248852
Sold Date 09/25/20
Style Farmhouse/National Folk
Bedrooms 4
Full Baths 3
HOA Y/N N
Abv Grd Liv Area 3,300
Originating Board BRIGHT
Year Built 1900
Annual Tax Amount $2,379
Tax Year 2019
Lot Size 5.000 Acres
Acres 5.0
Property Description
Rarely available small farm in Street features a completely renovated farmhouse on 5 very private acres, barn, woods, stream. Leave the stress of traffic and crowds behind as you take the winding lane to your fresh, modern farmhouse with all the bells and whistles. Gardens, firepits, outdoor spaces for entertaining and/or for animals, and four-wheelers will replace video games and screentime. Get outside in your oasis! Indoors, high ceilings, original moldings, mantles, original and new built-ins, In-law suite, or first-floor master. Incredible formal hall with original staircase and winder-staircase in kitchen, wine cellar, dry bar with wine/beverage cooler, new three-sided deck. Brand new: kitchen with custom cabinets, granite tops, stainless appliances, gas cooking. All new plumbing, electric, recessed and upgraded lighting fixtures, new twin gas heat, AC, new septic, new flooring, windows, tiled baths, stone tops, freestanding tub in master, oversized shower, the list goes on. Full, walk-up, floored attic for storage. Lots of space to garden, raise your own food. Barn for small animals, horses, ponies okay, open space, and wooded trails. Stream, privacy, quiet retreat. Driveway easement. Privacy abounds with picturesque views. The old bank barn foundation offers outdoor living space, gardens, and history.
Location
State MD
County Harford
Zoning AG
Direction East
Rooms
Other Rooms Living Room, Sitting Room, Bedroom 2, Bedroom 3, Bedroom 4, Kitchen, Foyer, Bedroom 1, Laundry, Mud Room, Other, Bathroom 1, Bathroom 2, Bathroom 3, Bonus Room
Basement Other, Interior Access, Outside Entrance
Main Level Bedrooms 1
Interior
Interior Features Breakfast Area, Built-Ins, Butlers Pantry, Carpet, Combination Dining/Living, Crown Moldings, Curved Staircase, Entry Level Bedroom, Kitchen - Gourmet, Kitchen - Island, Kitchen - Table Space, Recessed Lighting, Skylight(s), Soaking Tub, Stall Shower, Tub Shower, Upgraded Countertops, Walk-in Closet(s), Wet/Dry Bar, Wood Floors
Hot Water Propane
Heating Forced Air
Cooling Central A/C
Flooring Hardwood, Partially Carpeted, Vinyl
Fireplaces Number 1
Fireplaces Type Brick, Mantel(s), Wood
Equipment Built-In Microwave, Dishwasher, Dryer - Gas, Energy Efficient Appliances, Oven/Range - Gas, Refrigerator, Stainless Steel Appliances, Washer, Water Heater - High-Efficiency
Fireplace Y
Appliance Built-In Microwave, Dishwasher, Dryer - Gas, Energy Efficient Appliances, Oven/Range - Gas, Refrigerator, Stainless Steel Appliances, Washer, Water Heater - High-Efficiency
Heat Source Propane - Leased
Laundry Upper Floor
Exterior
Exterior Feature Porch(es), Deck(s), Wrap Around
Parking Features Additional Storage Area, Garage - Front Entry
Garage Spaces 12.0
Utilities Available Other
Water Access N
View Creek/Stream, Garden/Lawn, Panoramic, Pasture, Scenic Vista, Trees/Woods
Roof Type Architectural Shingle
Accessibility 36\"+ wide Halls
Porch Porch(es), Deck(s), Wrap Around
Total Parking Spaces 12
Garage Y
Building
Lot Description Backs to Trees, Front Yard, Landscaping, Partly Wooded, Private, Rear Yard, Rural, Secluded, SideYard(s), Sloping, Stream/Creek
Story 2
Foundation Stone
Sewer On Site Septic
Water Well
Architectural Style Farmhouse/National Folk
Level or Stories 2
Additional Building Above Grade, Below Grade
Structure Type 9'+ Ceilings
New Construction N
Schools
Elementary Schools North Harford
Middle Schools North Harford
High Schools North Harford
School District Harford County Public Schools
Others
Pets Allowed N
Senior Community No
Tax ID 1305011949
Ownership Fee Simple
SqFt Source Assessor
Acceptable Financing Conventional, Cash
Horse Property Y
Listing Terms Conventional, Cash
Financing Conventional,Cash
Special Listing Condition Standard
Read Less Info
Want to know what your home might be worth? Contact us for a FREE valuation!

Our team is ready to help you sell your home for the highest possible price ASAP

Bought with Chad R Shrodes • Long & Foster Real Estate, Inc.

"My job is to find and attract mastery-based agents to the office, protect the culture, and make sure everyone is happy! "
14291 Park Meadow Drive Suite 500, Chantilly, VA, 20151






